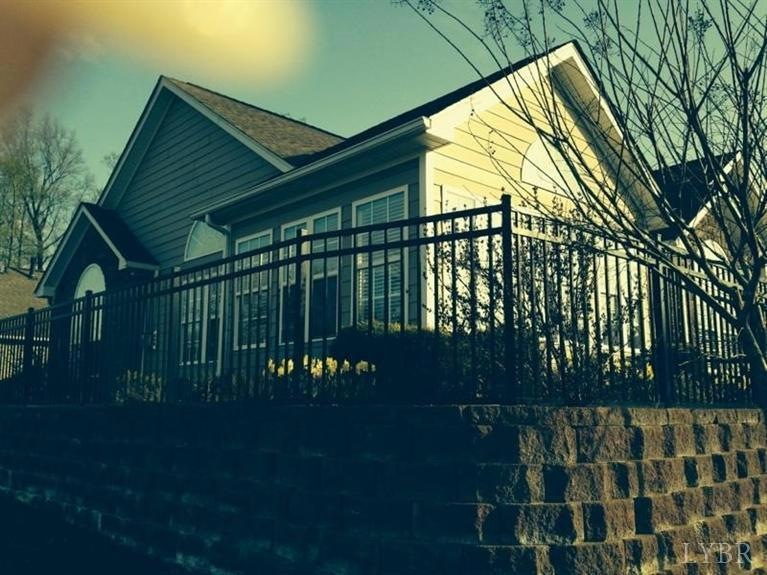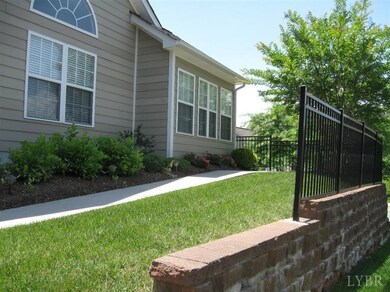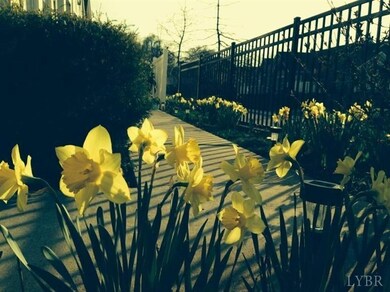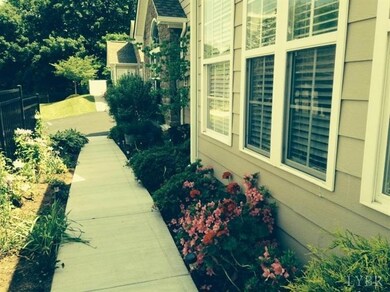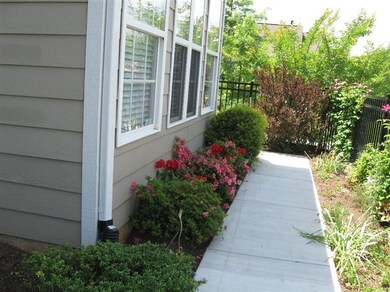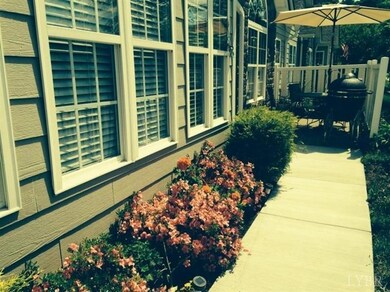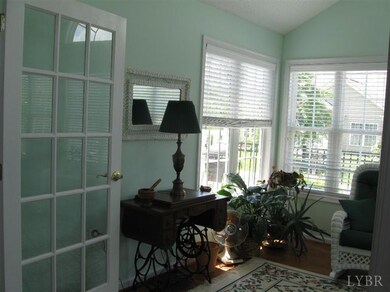
1151 Jefferson Way Forest, VA 24551
Forest NeighborhoodHighlights
- Property is near a clubhouse
- Great Room
- Storm Windows
- Forest Middle School Rated A-
- Community Pool
- Walk-In Closet
About This Home
As of July 2025At LAST the best landscaped home in Jefferson Villas, and sellers are willing to negotiate. Call for a showing today . These owners took pride in their yard, and just painted the inside. Enjoy the ease of main level living with this charming home. Maintenance free no grass-cutting, mulching, weeding, or exterior painting, just enjoy the beautiful flowers. Open plan w/many upgrades (counters, lighting, wood floors, top of the line wood blinds, all appliances included, great room w/gas fireplace, and large windows that provide an abundance of natural light. Take pleasure entertaining on your large, private grilling patio. Enjoy the walking distance heated pool & clubhouse that offers a large gathering room, library, & exercise room w/great equipment! Walk the community for daily exercise & coffee with your neighbors! This is the only unit that is completely fenced front and side, patio and walkway. Must be seen to appreciate it!
Last Agent to Sell the Property
Anne Ingelson
Keller Williams License #0225196209 Listed on: 06/01/2014
Property Details
Home Type
- Condominium
Est. Annual Taxes
- $1,440
Year Built
- Built in 2005
HOA Fees
- $212 Monthly HOA Fees
Parking
- 2 Car Attached Garage
Home Design
- Slab Foundation
- Shingle Roof
Interior Spaces
- 1,710 Sq Ft Home
- 1-Story Property
- Central Vacuum
- Ceiling Fan
- Fireplace With Glass Doors
- Marble Fireplace
- Great Room
- Living Room with Fireplace
Kitchen
- Electric Range
- <<microwave>>
- Dishwasher
- Disposal
Flooring
- Carpet
- Laminate
- Ceramic Tile
Bedrooms and Bathrooms
- 2 Bedrooms
- En-Suite Primary Bedroom
- Walk-In Closet
- 2 Full Bathrooms
- Bathtub Includes Tile Surround
Laundry
- Laundry Room
- Laundry on main level
- Washer and Dryer Hookup
Attic
- Attic Floors
- Pull Down Stairs to Attic
Home Security
Schools
- Thomas Jefferson-Elm Elementary School
- Forest Midl Middle School
- Jefferson Forest-Hs High School
Utilities
- Heat Pump System
- Electric Water Heater
Additional Features
- Landscaped
- Property is near a clubhouse
Community Details
Overview
- Association fees include club house, exterior maintenance, grounds maintenance, insurance, lake/pond, neighborhood lights, parking, pool, snow removal, trash, sewer, water
- Jefferson Villas Subdivision
Recreation
- Community Pool
Security
- Storm Windows
- Storm Doors
- Fire and Smoke Detector
Ownership History
Purchase Details
Home Financials for this Owner
Home Financials are based on the most recent Mortgage that was taken out on this home.Purchase Details
Home Financials for this Owner
Home Financials are based on the most recent Mortgage that was taken out on this home.Similar Homes in Forest, VA
Home Values in the Area
Average Home Value in this Area
Purchase History
| Date | Type | Sale Price | Title Company |
|---|---|---|---|
| Deed | $214,000 | Commonwealth Land Title Insu | |
| Deed | -- | None Available |
Mortgage History
| Date | Status | Loan Amount | Loan Type |
|---|---|---|---|
| Open | $160,500 | New Conventional | |
| Previous Owner | $40,500 | Credit Line Revolving | |
| Previous Owner | $126,900 | New Conventional |
Property History
| Date | Event | Price | Change | Sq Ft Price |
|---|---|---|---|---|
| 07/17/2025 07/17/25 | Sold | $370,000 | 0.0% | $216 / Sq Ft |
| 07/17/2025 07/17/25 | Pending | -- | -- | -- |
| 07/17/2025 07/17/25 | For Sale | $370,000 | +72.9% | $216 / Sq Ft |
| 09/18/2014 09/18/14 | Sold | $214,000 | -2.7% | $125 / Sq Ft |
| 08/13/2014 08/13/14 | Pending | -- | -- | -- |
| 06/01/2014 06/01/14 | For Sale | $219,900 | -- | $129 / Sq Ft |
Tax History Compared to Growth
Tax History
| Year | Tax Paid | Tax Assessment Tax Assessment Total Assessment is a certain percentage of the fair market value that is determined by local assessors to be the total taxable value of land and additions on the property. | Land | Improvement |
|---|---|---|---|---|
| 2024 | $1,170 | $285,400 | $55,000 | $230,400 |
| 2023 | $1,170 | $142,700 | $0 | $0 |
| 2022 | $1,208 | $120,750 | $0 | $0 |
| 2021 | $1,208 | $241,500 | $50,000 | $191,500 |
| 2020 | $1,208 | $241,500 | $50,000 | $191,500 |
| 2019 | $1,208 | $241,500 | $50,000 | $191,500 |
| 2018 | $1,119 | $215,100 | $50,000 | $165,100 |
| 2017 | $1,119 | $215,100 | $50,000 | $165,100 |
| 2016 | $1,119 | $215,100 | $50,000 | $165,100 |
| 2015 | $1,119 | $215,100 | $50,000 | $165,100 |
| 2014 | $989 | $190,100 | $45,000 | $145,100 |
Agents Affiliated with this Home
-
Erin Sitton
E
Seller's Agent in 2025
Erin Sitton
Lynchburg's Finest Team LLC
(954) 531-2248
2 in this area
4 Total Sales
-
A
Seller's Agent in 2014
Anne Ingelson
Keller Williams
-
Diana Jacobs
D
Buyer's Agent in 2014
Diana Jacobs
Long & Foster-Forest
(434) 907-1510
2 in this area
14 Total Sales
Map
Source: Lynchburg Association of REALTORS®
MLS Number: 285650
APN: 90507777
- 1159 Jefferson Way Unit 4
- 504 Jefferson Woods Dr
- 120 Constitution Way
- 303 Jefferson Woods Dr
- 217 Jefferson Woods Dr
- 1006 Wythe Dr
- 1017 Wythe Dr
- 17 Jefferson Village Dr
- 18 Jefferson Village Dr
- 6 Jefferson Village Dr
- 1011 White Rd
- 1529 Bateman Bridge Rd
- 115 Lafayette Place
- 509 Sweeney Cir
- 101 Manor Dr
- 106 Salem Dr
- 100 Creston Oaks Ct
- 104 Huntshire Place
- 80 Winding Way Rd
- 105 Creston Oaks Ct
