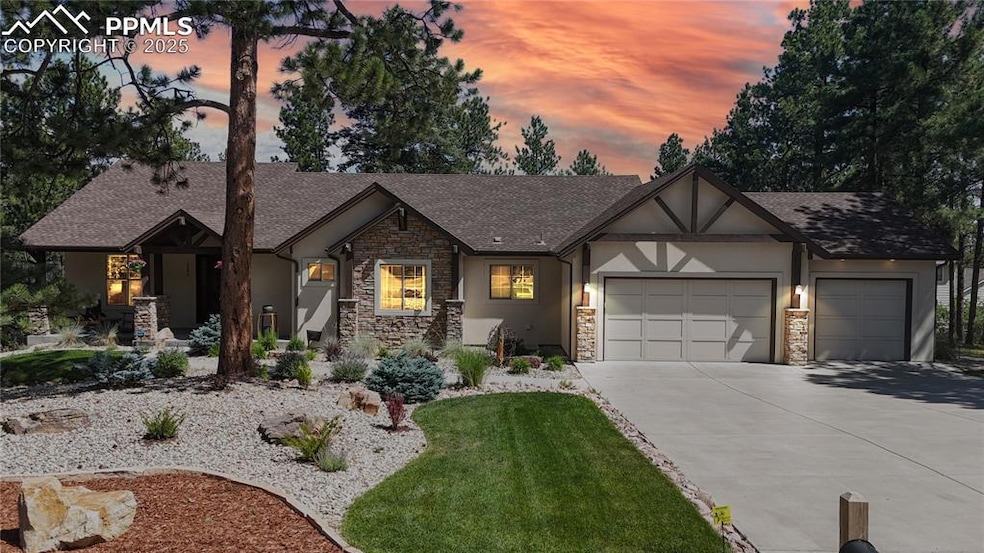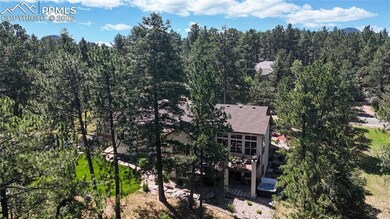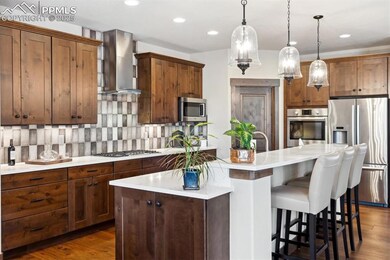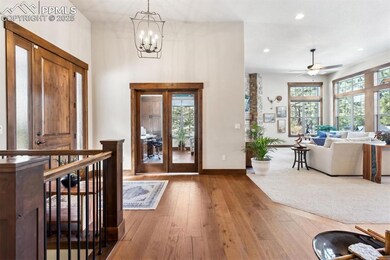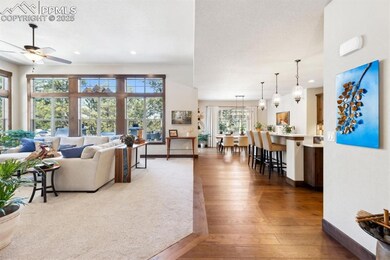Set on nearly an acre in the desirable Sage Port neighborhood, this exceptional ranch home offers peaceful living with private views of mature ponderosa pines from every window. Thoughtfully designed for both luxury and comfort, this 4-bedroom, 5-bathroom home includes a dedicated office, a main floor laundry/mudroom, and a finished walk-out lower level with a wet bar. The inviting main-level family room impresses with 12-foot ceilings, a striking stone wall with gas fireplace and wood mantle, and expansive windows that fill the space with natural light and frame beautiful ponderosa pines. The gourmet kitchen is a showpiece, appointed with high-end stainless steel appliances, a gas cooktop, double ovens, alder cabinetry, quartz countertops, custom tile backsplash, and a spacious center island with bar seating — perfect for everyday living and entertaining. The dining room features rich wood floors, a timeless chandelier, and access to the back deck for seamless indoor-outdoor gatherings. Retreat to the serene main level primary suite with a luxurious fivepiece bath featuring a walk-in shower, soaking tub, dual vanities, and a generous walk-in closet. The main-level office with built-in cabinetry and French doors offers the perfect study or work-from-home retreat. The finished walk-out lower level adds two family/game/flex rooms, wet bar, two additional bedrooms and bathrooms, and direct access to a covered patio. Recent upgrades include a new expanded deck, professional Xeriscape landscaping, and a 600-square-foot finished game room/flex space. The oversized, insulated three-car garage features an epoxy floor, built-in workbench, and plenty of storage. Conveniently located near the 18-hole championship Bear Dance Golf Course and only 15 mins to Castle Rock and 30 mins to DTC or Colorado Springs, this home offers the perfect blend of seclusion and accessibility.

