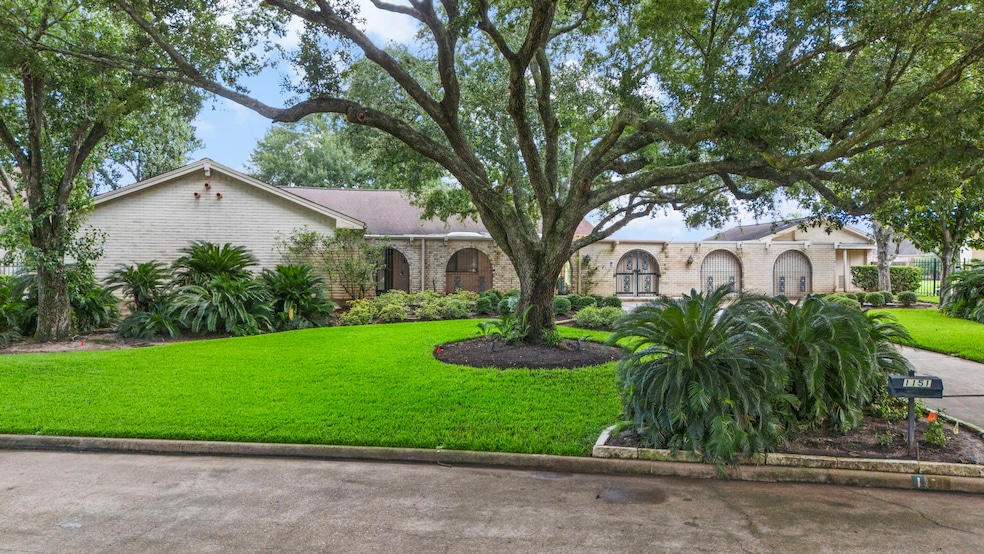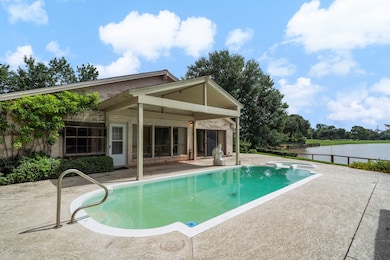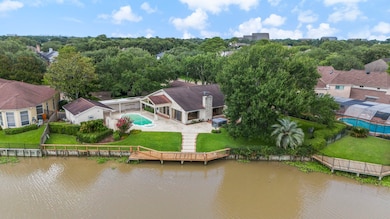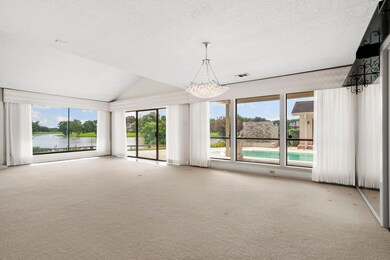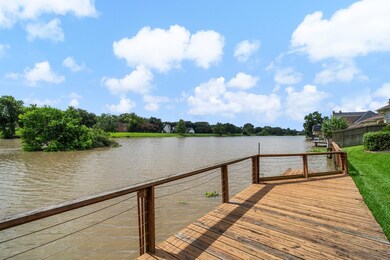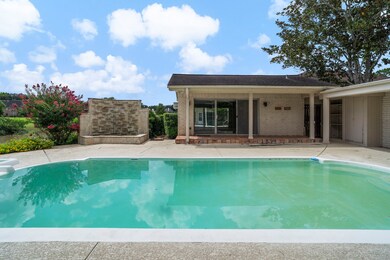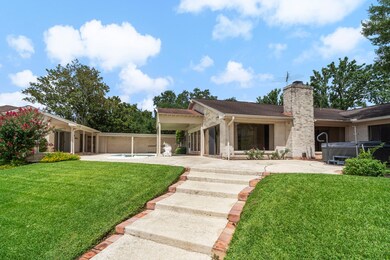
1151 Sugar Creek Blvd Sugar Land, TX 77478
Sugar Creek NeighborhoodEstimated payment $5,346/month
Highlights
- Popular Property
- Lake Front
- Tennis Courts
- Dulles Middle School Rated A-
- Golf Course Community
- In Ground Pool
About This Home
Stunning Lakefront Living in Sugar Creek! This inspiring single-story brick home offers breathtaking views and a private backyard oasis with pool overlooking the water. Designed for entertaining, the expansive open-concept layout features soaring ceilings, a central fireplace and a cocktail bar—perfect for gatherings. A wall of windows and sliding glass doors fill the living spaces with natural light and frame stunning views of the pool and lake. The spacious gourmet kitchen is complete with a center island, butler’s pantry, built-in desk, pot & pan drawers, Bosch dishwasher, and double convection ovens—plus so much more! Ample built-in cabinetry and storage throughout make organization easy. Enjoy the added comfort of a Nugen Pure Water System. The oversized 2-car garage provides plenty of space, while the separate pool house includes a full bathroom – ideal for guests. Bring your vision—this home is the perfect canvas for a custom renovation. Call today to schedule a private tour.
Home Details
Home Type
- Single Family
Est. Annual Taxes
- $12,114
Year Built
- Built in 1978
Lot Details
- 0.4 Acre Lot
- Lake Front
- West Facing Home
- Back Yard Fenced
- Sprinkler System
HOA Fees
- $54 Monthly HOA Fees
Parking
- 2 Car Attached Garage
- Oversized Parking
- Garage Door Opener
- Circular Driveway
Home Design
- Contemporary Architecture
- Brick Exterior Construction
- Slab Foundation
- Composition Roof
Interior Spaces
- 2,947 Sq Ft Home
- 1-Story Property
- Wet Bar
- High Ceiling
- Ceiling Fan
- Wood Burning Fireplace
- Window Treatments
- Entrance Foyer
- Family Room
- Living Room
- Breakfast Room
- Dining Room
- Utility Room
- Washer and Gas Dryer Hookup
- Lake Views
Kitchen
- Butlers Pantry
- Double Oven
- Electric Oven
- Electric Cooktop
- Dishwasher
- Kitchen Island
- Granite Countertops
- Pots and Pans Drawers
- Disposal
Flooring
- Carpet
- Tile
Bedrooms and Bathrooms
- 3 Bedrooms
- En-Suite Primary Bedroom
- Maid or Guest Quarters
- Double Vanity
- Single Vanity
- Hydromassage or Jetted Bathtub
- Bathtub with Shower
- Hollywood Bathroom
Home Security
- Security System Owned
- Fire and Smoke Detector
Eco-Friendly Details
- Energy-Efficient Thermostat
- Ventilation
Pool
- In Ground Pool
- Gunite Pool
- Spa
Outdoor Features
- Bulkhead
- Pond
- Tennis Courts
- Deck
- Covered patio or porch
Schools
- Dulles Elementary School
- Dulles Middle School
- Dulles High School
Utilities
- Central Heating and Cooling System
- Heating System Uses Gas
- Programmable Thermostat
- Water Softener is Owned
Community Details
Overview
- Association fees include ground maintenance, recreation facilities
- Sugar Creek HOA, Phone Number (281) 491-8977
- Sugar Creek Subdivision
Recreation
- Golf Course Community
- Community Playground
- Community Pool
- Park
- Trails
Additional Features
- Picnic Area
- Security Guard
Map
Home Values in the Area
Average Home Value in this Area
Tax History
| Year | Tax Paid | Tax Assessment Tax Assessment Total Assessment is a certain percentage of the fair market value that is determined by local assessors to be the total taxable value of land and additions on the property. | Land | Improvement |
|---|---|---|---|---|
| 2023 | $4,030 | $634,377 | $120,750 | $513,627 |
| 2022 | $6,547 | $584,020 | $100,000 | $484,020 |
| 2021 | $11,819 | $582,230 | $145,000 | $437,230 |
| 2020 | $11,894 | $585,960 | $145,000 | $440,960 |
| 2019 | $11,518 | $548,030 | $145,000 | $403,030 |
| 2018 | $11,118 | $527,770 | $145,000 | $382,770 |
| 2017 | $10,715 | $503,050 | $145,000 | $358,050 |
| 2016 | $10,604 | $497,860 | $145,000 | $352,860 |
| 2015 | $5,299 | $445,800 | $145,000 | $300,800 |
| 2014 | $5,325 | $424,770 | $145,000 | $279,770 |
Property History
| Date | Event | Price | Change | Sq Ft Price |
|---|---|---|---|---|
| 07/17/2025 07/17/25 | For Sale | $773,000 | -- | $262 / Sq Ft |
Purchase History
| Date | Type | Sale Price | Title Company |
|---|---|---|---|
| Special Warranty Deed | -- | None Available | |
| Deed | -- | -- | |
| Special Warranty Deed | -- | None Available | |
| Deed | -- | -- |
Mortgage History
| Date | Status | Loan Amount | Loan Type |
|---|---|---|---|
| Open | $376,000 | Stand Alone First |
About the Listing Agent

As a team we are constantly striving to implement innovative and creative solutions. Each team member has specific skills they excel at and focus on - like the adage ‘the sum is greater than its’ parts’ - our system enables the team to be stronger, efficient, and more effective as a whole. Making an extra effort and going above and beyond, gives our clients a distinct advantage. Our team understands the importance of regular communication with clients and investing extra time behind the scenes,
Cathy's Other Listings
Source: Houston Association of REALTORS®
MLS Number: 75160564
APN: 7550-20-001-0430-907
- 203 Laurel Springs Ct
- 3402 Haywood Ct
- 1255 Sugar Creek Blvd
- 102 Blancroft Ct
- 1267 Creekford Cir
- 87 Crestwood Cir
- 1709 Coles Farm Dr
- 2806 Fairway Dr
- 426 Lakeside Blvd
- 431 Lakeside Blvd
- 1743 Randons Point Dr
- 4106 Alice Dr
- 4331 Three Rivers Dr
- 2702 Fairway Dr
- 2926 Deer Creek Dr
- 5 Tiffany Square
- 3031 The Highlands Dr
- 3202 The Highlands Dr
- 2606 Fairway Dr
- 1735 Hodge Lake Ln
- 1231 Creekford Cir
- 1711 S Medio River Cir
- 5 Tiffany Square
- 4 Tiffany Square
- 1822 Lakebend Dr
- 5 Bendwood Dr
- 3015 Bainbridge Ct
- 3522 Pecan Point Dr
- 1414 N Yegua River Cir
- 2727 Raintree Dr
- 4423 Canadian River Dr
- 3534 Woodmere Ln
- 1201 Dulles Ave
- 1025 Dulles Ave
- 534 Fox Briar Ln
- 1103 Dulles Ave Unit 1804
- 1103 Dulles Ave Unit 1003
- 1103 Dulles Ave Unit 1204
- 3107 Waters View Dr
- 4719 Orkney Dr
