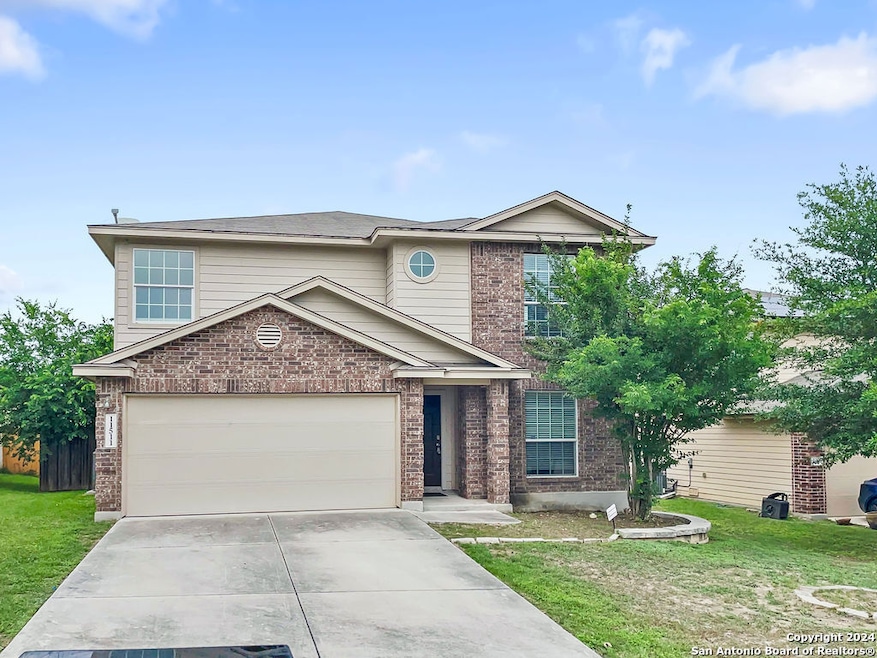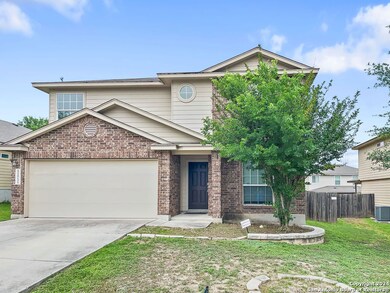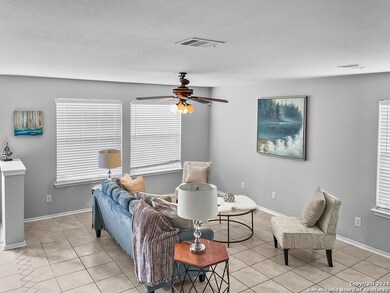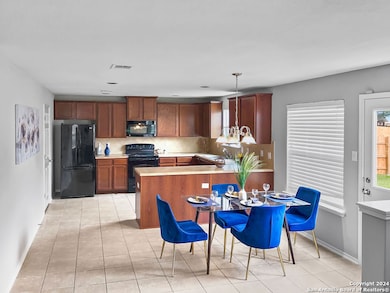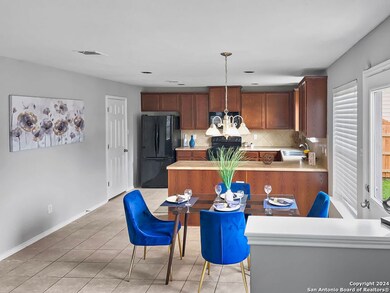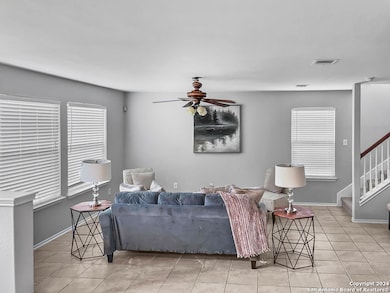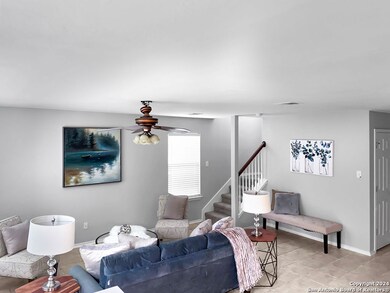11511 Wayward Daisy San Antonio, TX 78245
3
Beds
2.5
Baths
2,160
Sq Ft
6,534
Sq Ft Lot
Highlights
- Property is near public transit
- Two Living Areas
- 2 Car Attached Garage
- Loft
- Walk-In Pantry
- Eat-In Kitchen
About This Home
Fresh paint and new carpet - this home is a gem of a find located in Amherst. Offering two spacious eating areas, open kitchen with tons of cabinets and countertops with lots of natural light and large living room. Upstairs offers large secondary bedrooms and oversized master.
Home Details
Home Type
- Single Family
Est. Annual Taxes
- $5,424
Year Built
- Built in 2010
Lot Details
- 6,534 Sq Ft Lot
- Fenced
- Level Lot
Home Design
- Brick Exterior Construction
- Slab Foundation
- Composition Roof
- Roof Vent Fans
- Masonry
Interior Spaces
- 2,160 Sq Ft Home
- 2-Story Property
- Ceiling Fan
- Chandelier
- Double Pane Windows
- Window Treatments
- Two Living Areas
- Loft
- Washer Hookup
Kitchen
- Eat-In Kitchen
- Walk-In Pantry
- <<selfCleaningOvenToken>>
- Stove
- <<microwave>>
- Ice Maker
- Dishwasher
Flooring
- Carpet
- Ceramic Tile
Bedrooms and Bathrooms
- 3 Bedrooms
Home Security
- Security System Owned
- Fire and Smoke Detector
Parking
- 2 Car Attached Garage
- Driveway Level
Accessible Home Design
- Doors are 32 inches wide or more
- Low Pile Carpeting
Location
- Property is near public transit
Schools
- Behlau Ele Elementary School
- Luna Middle School
- Brennan High School
Utilities
- Central Heating and Cooling System
- Heat Pump System
- Electric Water Heater
- Cable TV Available
Community Details
- Built by DR Horton
- Amhurst Subdivision
Listing and Financial Details
- Assessor Parcel Number 043613370100
- Seller Concessions Not Offered
Map
Source: San Antonio Board of REALTORS®
MLS Number: 1865192
APN: 04361-337-0100
Nearby Homes
- 11515 Wayward Daisy
- 11703 Basil Grass
- 11723 Valley Garden
- 756 Maxwell Heights
- 11610 Lemonmint Pkwy
- 11742 Cayenne Canyon
- 1422 Scent of Basil
- 1415 Crane Ct
- 1446 Scent of Basil
- 1326 Crow Ct
- 11750 Caraway Hill
- 11415 Slickrock Draw
- 11810 Lemonmint Pkwy
- 1426 Hawk Ct
- 11615 Huisache Daisy
- 1406 Hawk Ct
- 1803 Hamilton Pool
- 11943 Manzanita
- 714 Celosia
- 1826 Strawhouse Way
- 11515 Valley Garden
- 11438 Sea Gull Ct
- 11415 Roadrunner
- 11523 Creek Eagle
- 11638 Zinnia Fields
- 11623 Sweet Pea Run
- 11610 Poppy Sands
- 1411 Dry Eagle
- 11722 Poppy Sands
- 1422 Dry Eagle
- 1315 Durango Run
- 1414 Scent of Basil
- 1426 Scent of Basil
- 11726 Caraway Hill
- 11239 Durango Eagle
- 11810 Lemonmint Pkwy
- 11614 Huisache Daisy
- 1323 Hummingbird
- 1723 Aspen Silver
- 1712 Emerald Edge
