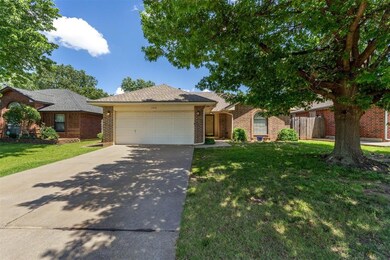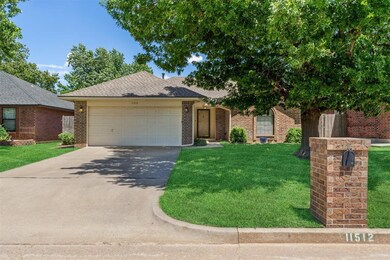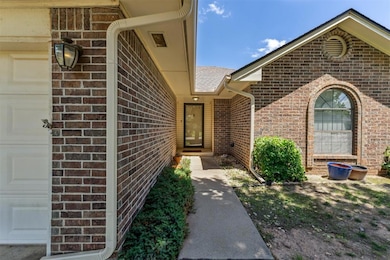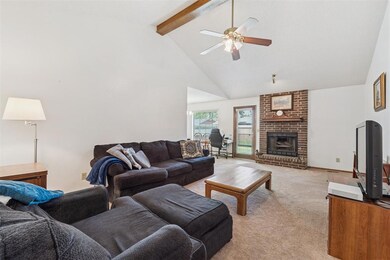
11512 Wallace Ave Oklahoma City, OK 73162
Roxboro NeighborhoodEstimated payment $1,075/month
Highlights
- Ranch Style House
- Interior Lot
- Laundry Room
- 2 Car Attached Garage
- Open Patio
- Tile Flooring
About This Home
Come and see this 3 bedroom, 2 bathroom home located in peaceful Roxboro neighborhood! This property offers 1249 sq feet of comfortable living space, not to mention it received a BRAND NEW ROOF in 2025! Step inside to a large living room featuring vaulted ceilings with ceiling fan and a cozy gas fireplace, brick hearth and mantle. The cheerful galley kitchen with tile floors offers a bit of privacy for the chef while cooking and a dining space large enough for a 6-8 person table. Spacious primary bedroom has carpeted floors, ceiling fan and ensuite bathroom with tub/shower combo. Both guest bedrooms are carpeted as well and the front bedroom has a ceiling fan. Hall bathroom features tile floors and a tub/shower combo. The backyard is a great space for outdoor activities and has a cute little patio for sipping coffee in the morning or enjoying a glass of wine in the evening. 2-car attached garage has an automatic garage door opener. HVAC 2023! Hot water tank 2022! Breaker box replaced in 2020! This home is conveniently located near schools, shopping and dining. Roxboro offers easy access to Kilpatrick Turnpike while maintaining a quiet neighborhood atmosphere. Schedule a tour today!
Home Details
Home Type
- Single Family
Est. Annual Taxes
- $1,666
Year Built
- Built in 1989
Lot Details
- 6,050 Sq Ft Lot
- West Facing Home
- Wood Fence
- Interior Lot
Parking
- 2 Car Attached Garage
- Garage Door Opener
- Driveway
Home Design
- Ranch Style House
- Slab Foundation
- Frame Construction
- Composition Roof
- Masonry
Interior Spaces
- 1,249 Sq Ft Home
- Ceiling Fan
- Gas Log Fireplace
- Fire and Smoke Detector
- Laundry Room
Kitchen
- Electric Oven
- Electric Range
- Free-Standing Range
- Dishwasher
- Wood Stained Kitchen Cabinets
Flooring
- Carpet
- Tile
Bedrooms and Bathrooms
- 3 Bedrooms
- 2 Full Bathrooms
Outdoor Features
- Open Patio
Schools
- Ralph Downs Elementary School
- Hefner Middle School
- Putnam City North High School
Utilities
- Central Heating and Cooling System
- Water Heater
- Cable TV Available
Listing and Financial Details
- Legal Lot and Block 11 / 11
Map
Home Values in the Area
Average Home Value in this Area
Tax History
| Year | Tax Paid | Tax Assessment Tax Assessment Total Assessment is a certain percentage of the fair market value that is determined by local assessors to be the total taxable value of land and additions on the property. | Land | Improvement |
|---|---|---|---|---|
| 2024 | $1,666 | $15,103 | $2,680 | $12,423 |
| 2023 | $1,666 | $14,664 | $2,648 | $12,016 |
| 2022 | $1,633 | $14,236 | $3,033 | $11,203 |
| 2021 | $1,567 | $13,822 | $2,527 | $11,295 |
| 2020 | $1,511 | $13,420 | $2,682 | $10,738 |
| 2019 | $1,442 | $13,029 | $2,636 | $10,393 |
| 2018 | $1,398 | $12,650 | $0 | $0 |
| 2017 | $1,374 | $12,429 | $2,528 | $9,901 |
| 2016 | $1,339 | $12,154 | $2,528 | $9,626 |
| 2015 | $1,353 | $12,139 | $2,528 | $9,611 |
| 2014 | $1,275 | $11,911 | $2,528 | $9,383 |
Property History
| Date | Event | Price | Change | Sq Ft Price |
|---|---|---|---|---|
| 06/24/2025 06/24/25 | Pending | -- | -- | -- |
| 06/23/2025 06/23/25 | For Sale | $169,000 | -- | $135 / Sq Ft |
Purchase History
| Date | Type | Sale Price | Title Company |
|---|---|---|---|
| Joint Tenancy Deed | $105,000 | Capitol Abstract & Title Co | |
| Warranty Deed | $75,000 | -- |
Mortgage History
| Date | Status | Loan Amount | Loan Type |
|---|---|---|---|
| Open | $10,000 | Unknown | |
| Open | $94,400 | New Conventional |
Similar Homes in Oklahoma City, OK
Source: MLSOK
MLS Number: 1177081
APN: 122823020
- 11605 Wallace Ave
- 11417 Wallace Ave
- 11812 Bevenshire Rd
- 11609 Century Dr
- 7417 NW 115th St
- 8025 NW 113th St
- 11504 Condor Terrace
- 7400 NW 121st St
- 11700 Sierra Rd
- 11621 Kings Cir
- 12130 Windmill Rd
- 11209 Cimarron Dr
- 11609 Windmill Rd
- 12505 Hickory Hollow Dr
- 7401 NW 113th St
- 8008 NW 111th St
- 11800 Shasta Ln
- 8216 NW 112th Terrace
- 7230 Summit Dr
- 7230 NW 115th St






