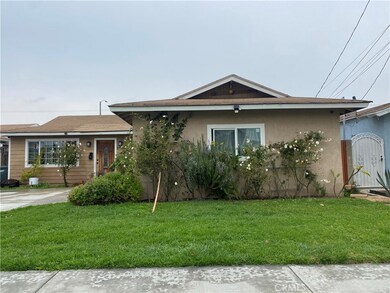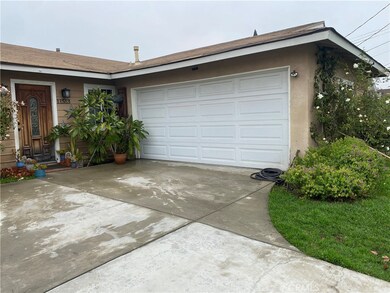
11513 Elvins St Lakewood, CA 90715
Eastern Lakewood NeighborhoodHighlights
- No HOA
- 2 Car Attached Garage
- Central Heating and Cooling System
- Haskell Stem Academy Rated A-
- Laundry Room
- 1-Story Property
About This Home
As of May 2024This single-family residence now features even more comfort and convenience with the addition of new air conditioning throughout the house. Alongside its array of modern amenities and stylish upgrades, including a contemporary kitchen with granite countertops and stainless steel appliances, and elegant interior finishes such as crown moldings and wood-trimmed windows, the property now offers enhanced climate control for year-round comfort. The main bedroom ensuite, complete with a full bath, adds to the overall convenience and luxury of the home. High-traffic areas showcase upgraded porcelain tile floors, while bedrooms feature laminate flooring. Energy efficiency is prioritized with new dual-glazed windows and energy-efficient LED lighting, contributing to lower utility costs and environmental sustainability. The exterior charm is further enhanced by a Mahogany entry door, along with oil-rubbed hardware accents for a cohesive design. This residence presents an irresistible opportunity for those seeking contemporary living with the added benefit of comprehensive air conditioning throughout.
Last Agent to Sell the Property
Estate Properties Brokerage Email: cgsellspv@gmail.com License #02048314 Listed on: 02/28/2024

Home Details
Home Type
- Single Family
Est. Annual Taxes
- $5,794
Year Built
- Built in 1962
Lot Details
- 5,001 Sq Ft Lot
- Density is up to 1 Unit/Acre
- Property is zoned LKR1YY
Parking
- 2 Car Attached Garage
- 2 Open Parking Spaces
Interior Spaces
- 1,205 Sq Ft Home
- 1-Story Property
Bedrooms and Bathrooms
- 3 Main Level Bedrooms
- 2 Full Bathrooms
Laundry
- Laundry Room
- Laundry in Garage
Utilities
- Central Heating and Cooling System
Community Details
- No Home Owners Association
Listing and Financial Details
- Tax Lot 71
- Tax Tract Number 24796
- Assessor Parcel Number 7059001014
- $568 per year additional tax assessments
Ownership History
Purchase Details
Home Financials for this Owner
Home Financials are based on the most recent Mortgage that was taken out on this home.Purchase Details
Home Financials for this Owner
Home Financials are based on the most recent Mortgage that was taken out on this home.Purchase Details
Home Financials for this Owner
Home Financials are based on the most recent Mortgage that was taken out on this home.Purchase Details
Purchase Details
Purchase Details
Purchase Details
Similar Homes in the area
Home Values in the Area
Average Home Value in this Area
Purchase History
| Date | Type | Sale Price | Title Company |
|---|---|---|---|
| Grant Deed | $833,000 | Western Resources Title | |
| Grant Deed | $380,000 | Western Resources Title | |
| Interfamily Deed Transfer | -- | None Available | |
| Interfamily Deed Transfer | -- | None Available | |
| Grant Deed | $232,000 | Western Resources Title | |
| Interfamily Deed Transfer | -- | Continental Lawyers Title Co | |
| Interfamily Deed Transfer | -- | Continental Lawyers Title Co |
Mortgage History
| Date | Status | Loan Amount | Loan Type |
|---|---|---|---|
| Open | $709,750 | New Conventional | |
| Closed | $708,050 | New Conventional | |
| Previous Owner | $12,786 | FHA | |
| Previous Owner | $373,117 | FHA | |
| Previous Owner | $295,000 | Unknown | |
| Previous Owner | $90,000 | Stand Alone Second | |
| Previous Owner | $90,000 | Credit Line Revolving | |
| Previous Owner | $73,000 | Credit Line Revolving | |
| Previous Owner | $187,000 | Unknown | |
| Previous Owner | $68,500 | Stand Alone Second | |
| Previous Owner | $122,500 | Unknown | |
| Previous Owner | $25,000 | Credit Line Revolving | |
| Previous Owner | $95,000 | Unknown |
Property History
| Date | Event | Price | Change | Sq Ft Price |
|---|---|---|---|---|
| 05/17/2024 05/17/24 | Sold | $833,000 | +2.0% | $691 / Sq Ft |
| 04/03/2024 04/03/24 | Pending | -- | -- | -- |
| 02/28/2024 02/28/24 | For Sale | $817,000 | +115.0% | $678 / Sq Ft |
| 01/08/2013 01/08/13 | Sold | $380,000 | 0.0% | $315 / Sq Ft |
| 12/13/2012 12/13/12 | For Sale | $380,000 | +63.8% | $315 / Sq Ft |
| 05/15/2012 05/15/12 | Sold | $232,000 | 0.0% | $193 / Sq Ft |
| 05/07/2012 05/07/12 | Pending | -- | -- | -- |
| 05/01/2012 05/01/12 | Off Market | $232,000 | -- | -- |
| 04/30/2012 04/30/12 | For Sale | $250,000 | +7.8% | $207 / Sq Ft |
| 04/20/2012 04/20/12 | Off Market | $232,000 | -- | -- |
| 04/10/2012 04/10/12 | Price Changed | $250,000 | -10.7% | $207 / Sq Ft |
| 03/21/2012 03/21/12 | Price Changed | $280,000 | -3.1% | $232 / Sq Ft |
| 03/04/2012 03/04/12 | Price Changed | $289,000 | -2.7% | $240 / Sq Ft |
| 02/21/2012 02/21/12 | Price Changed | $297,000 | -0.7% | $246 / Sq Ft |
| 12/01/2011 12/01/11 | For Sale | $299,000 | -- | $248 / Sq Ft |
Tax History Compared to Growth
Tax History
| Year | Tax Paid | Tax Assessment Tax Assessment Total Assessment is a certain percentage of the fair market value that is determined by local assessors to be the total taxable value of land and additions on the property. | Land | Improvement |
|---|---|---|---|---|
| 2024 | $5,794 | $458,754 | $254,729 | $204,025 |
| 2023 | $5,609 | $449,760 | $249,735 | $200,025 |
| 2022 | $5,525 | $440,942 | $244,839 | $196,103 |
| 2021 | $5,398 | $432,297 | $240,039 | $192,258 |
| 2019 | $5,276 | $419,476 | $232,920 | $186,556 |
| 2018 | $4,882 | $411,252 | $228,353 | $182,899 |
| 2016 | $4,692 | $395,285 | $219,487 | $175,798 |
| 2015 | $4,633 | $389,349 | $216,191 | $173,158 |
| 2014 | $4,545 | $381,724 | $211,957 | $169,767 |
Agents Affiliated with this Home
-
Christina Gussman

Seller's Agent in 2024
Christina Gussman
RE/MAX
1 in this area
6 Total Sales
-
Jason Sikola

Seller Co-Listing Agent in 2024
Jason Sikola
RE/MAX
(310) 941-7246
1 in this area
16 Total Sales
-
Francesca Mauro

Buyer's Agent in 2024
Francesca Mauro
T.N.G. Real Estate Consultants
(562) 902-5100
2 in this area
67 Total Sales
-
Elisabeth Ceja

Seller's Agent in 2013
Elisabeth Ceja
Keller Williams Realty
(310) 365-9886
43 Total Sales
-
THOMAS SCHMITZ

Seller's Agent in 2012
THOMAS SCHMITZ
First Team Real Estate
(562) 754-5330
56 Total Sales
-
Michele Garcia

Buyer's Agent in 2012
Michele Garcia
Century 21 Allstars
(562) 863-2121
33 Total Sales
Map
Source: California Regional Multiple Listing Service (CRMLS)
MLS Number: PV24041004
APN: 7059-001-014
- 11518 205th St
- 20822 Roseton Ave
- 20324 Pioneer Blvd
- 20402 Pioneer Blvd
- 20001 Village Green Dr
- 20534 Pioneer Blvd
- 19709 Lusk Ave
- 20806 Gridley Rd Unit 68
- 20806 Gridley Rd Unit 44
- 20806 Gridley Rd Unit 42
- 11524 Jerry St
- 20413 Clarkdale Ave
- 19609 Bouma Ave
- 11725 209th St
- 20816 Pioneer Blvd
- 11874 206th St
- 20323 Seine Ave
- 11142 Bertha Place
- 11702 Rockwall St
- 11145 Bertha Place



