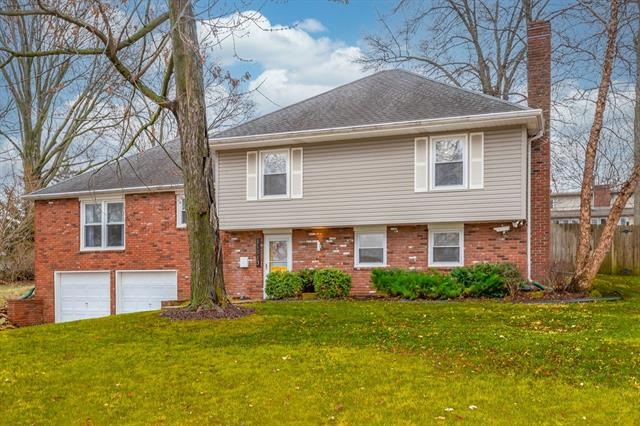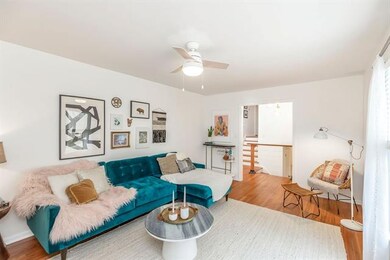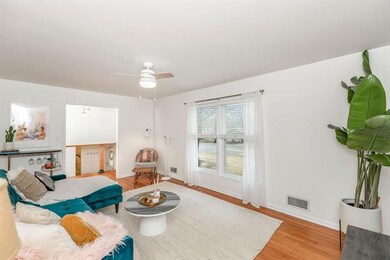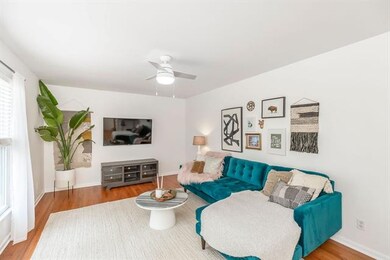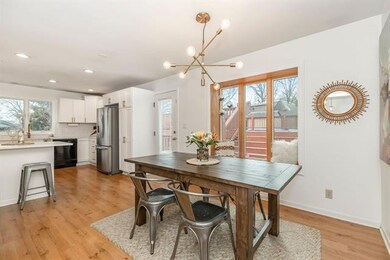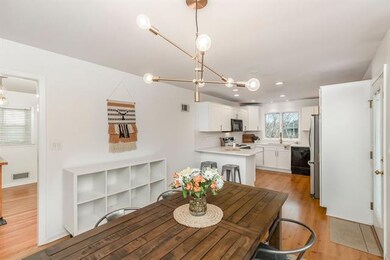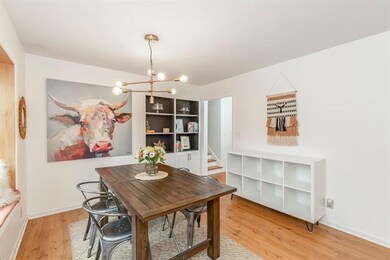
11513 W 60th Terrace Shawnee, KS 66203
Highlights
- Above Ground Pool
- Vaulted Ceiling
- Wood Flooring
- Deck
- Traditional Architecture
- Separate Formal Living Room
About This Home
As of April 2021EVERYTHING YOU WANT in your home is waiting for you in this amazing 4 bedroom/2 bath OASIS! From the wonderfully updated kitchen with QUARTZ COUNTERS, SUBWAY TILE BACKSPLASH, deep stainless steel sink, beautifully painted cabinets with NEW hardware, plumbing and light fixtures, PLUS NEW BATHROOM TILE and VANITIES, REFINISHED HARDWOODS, newer paint throughout and a NEW NEST THERMOSTAT, this home is dressed with style! And that's just the inside! Head outside for a fun day in the HEATED pool complete with stunning wrap-around decking and including all the equipment! Relax by the fire pit in the evenings as you look out into spacious fenced back yard! You will love the oversized garage for extra storage and quiet cul-de-sac location too! Come See!
Last Agent to Sell the Property
Platinum Realty LLC License #SP00220203 Listed on: 03/16/2021

Co-Listed By
Janet Sieben
Keller Williams Realty Partners Inc. License #SP00051263
Home Details
Home Type
- Single Family
Est. Annual Taxes
- $2,706
Year Built
- Built in 1961
Lot Details
- 0.31 Acre Lot
- Cul-De-Sac
- Privacy Fence
- Paved or Partially Paved Lot
- Many Trees
Parking
- 2 Car Attached Garage
- Inside Entrance
- Front Facing Garage
- Garage Door Opener
Home Design
- Traditional Architecture
- Split Level Home
- Brick Frame
- Composition Roof
Interior Spaces
- Wet Bar: Hardwood, Partial Window Coverings, Ceiling Fan(s), Ceramic Tiles, Shower Over Tub, Shower Only, Built-in Features, Pantry, Quartz Counter
- Built-In Features: Hardwood, Partial Window Coverings, Ceiling Fan(s), Ceramic Tiles, Shower Over Tub, Shower Only, Built-in Features, Pantry, Quartz Counter
- Vaulted Ceiling
- Ceiling Fan: Hardwood, Partial Window Coverings, Ceiling Fan(s), Ceramic Tiles, Shower Over Tub, Shower Only, Built-in Features, Pantry, Quartz Counter
- Skylights
- Gas Fireplace
- Thermal Windows
- Shades
- Plantation Shutters
- Drapes & Rods
- Family Room with Fireplace
- Separate Formal Living Room
- Attic Fan
Kitchen
- Eat-In Kitchen
- Electric Oven or Range
- Recirculated Exhaust Fan
- Dishwasher
- Granite Countertops
- Laminate Countertops
- Disposal
Flooring
- Wood
- Wall to Wall Carpet
- Linoleum
- Laminate
- Stone
- Ceramic Tile
- Luxury Vinyl Plank Tile
- Luxury Vinyl Tile
Bedrooms and Bathrooms
- 4 Bedrooms
- Cedar Closet: Hardwood, Partial Window Coverings, Ceiling Fan(s), Ceramic Tiles, Shower Over Tub, Shower Only, Built-in Features, Pantry, Quartz Counter
- Walk-In Closet: Hardwood, Partial Window Coverings, Ceiling Fan(s), Ceramic Tiles, Shower Over Tub, Shower Only, Built-in Features, Pantry, Quartz Counter
- 2 Full Bathrooms
- Double Vanity
- <<tubWithShowerToken>>
Laundry
- Laundry Room
- Laundry on lower level
Finished Basement
- Sump Pump
- Natural lighting in basement
Home Security
- Smart Thermostat
- Storm Doors
- Fire and Smoke Detector
Outdoor Features
- Above Ground Pool
- Deck
- Enclosed patio or porch
- Fire Pit
Location
- City Lot
Schools
- Bluejacket Flint Elementary School
- Sm North High School
Utilities
- Central Air
- Heat Pump System
Listing and Financial Details
- Assessor Parcel Number QP28000000-0008
Ownership History
Purchase Details
Home Financials for this Owner
Home Financials are based on the most recent Mortgage that was taken out on this home.Purchase Details
Home Financials for this Owner
Home Financials are based on the most recent Mortgage that was taken out on this home.Similar Homes in Shawnee, KS
Home Values in the Area
Average Home Value in this Area
Purchase History
| Date | Type | Sale Price | Title Company |
|---|---|---|---|
| Warranty Deed | -- | None Available | |
| Warranty Deed | -- | Midwest Title |
Mortgage History
| Date | Status | Loan Amount | Loan Type |
|---|---|---|---|
| Open | $213,750 | New Conventional | |
| Previous Owner | $174,600 | New Conventional | |
| Previous Owner | $139,500 | Future Advance Clause Open End Mortgage |
Property History
| Date | Event | Price | Change | Sq Ft Price |
|---|---|---|---|---|
| 04/20/2021 04/20/21 | Sold | -- | -- | -- |
| 03/17/2021 03/17/21 | Pending | -- | -- | -- |
| 03/16/2021 03/16/21 | For Sale | $259,900 | +23.8% | $142 / Sq Ft |
| 09/12/2017 09/12/17 | Sold | -- | -- | -- |
| 08/04/2017 08/04/17 | Pending | -- | -- | -- |
| 06/29/2017 06/29/17 | For Sale | $209,900 | -- | $146 / Sq Ft |
Tax History Compared to Growth
Tax History
| Year | Tax Paid | Tax Assessment Tax Assessment Total Assessment is a certain percentage of the fair market value that is determined by local assessors to be the total taxable value of land and additions on the property. | Land | Improvement |
|---|---|---|---|---|
| 2024 | $3,811 | $36,110 | $5,192 | $30,918 |
| 2023 | $3,751 | $35,006 | $5,192 | $29,814 |
| 2022 | $3,414 | $31,751 | $4,769 | $26,982 |
| 2021 | $3,022 | $26,312 | $4,145 | $22,167 |
| 2020 | $2,778 | $23,862 | $3,765 | $20,097 |
| 2019 | $2,537 | $21,758 | $3,142 | $18,616 |
| 2018 | $2,389 | $20,401 | $2,824 | $17,577 |
| 2017 | $2,335 | $19,630 | $2,824 | $16,806 |
| 2016 | $2,095 | $17,365 | $2,824 | $14,541 |
| 2015 | $1,959 | $16,951 | $2,824 | $14,127 |
| 2013 | -- | $16,824 | $2,824 | $14,000 |
Agents Affiliated with this Home
-
Dan Sieben
D
Seller's Agent in 2021
Dan Sieben
Platinum Realty LLC
(913) 963-2150
8 in this area
52 Total Sales
-
J
Seller Co-Listing Agent in 2021
Janet Sieben
Keller Williams Realty Partners Inc.
-
Ron Scherzer

Buyer's Agent in 2021
Ron Scherzer
Coldwell Banker Regan Realtors
(913) 269-0855
7 in this area
73 Total Sales
-
A
Seller's Agent in 2017
Angela White
Crown Realty
Map
Source: Heartland MLS
MLS Number: 2309532
APN: QP28000000-0008
- 11307 W 60th St
- 11017 W 55th Terrace
- 5625 Barton Ln
- 5603 Cody St
- 11021 W 55th Terrace
- 11002 W 55th Terrace
- 11965 W 66th St
- 6517 Halsey St
- 11917 W 66th St
- 11325 W 54th St
- 6541 Halsey St
- 5425 Quivira Rd
- 10216 W 60th Terrace
- 5421 Bluejacket St
- 11424 W 67th Terrace
- 6317 Sherwood Ln
- 10924 W 67th St
- 10015 Johnson Dr
- 5918 W Richards Dr
- 5421 Queal Dr
