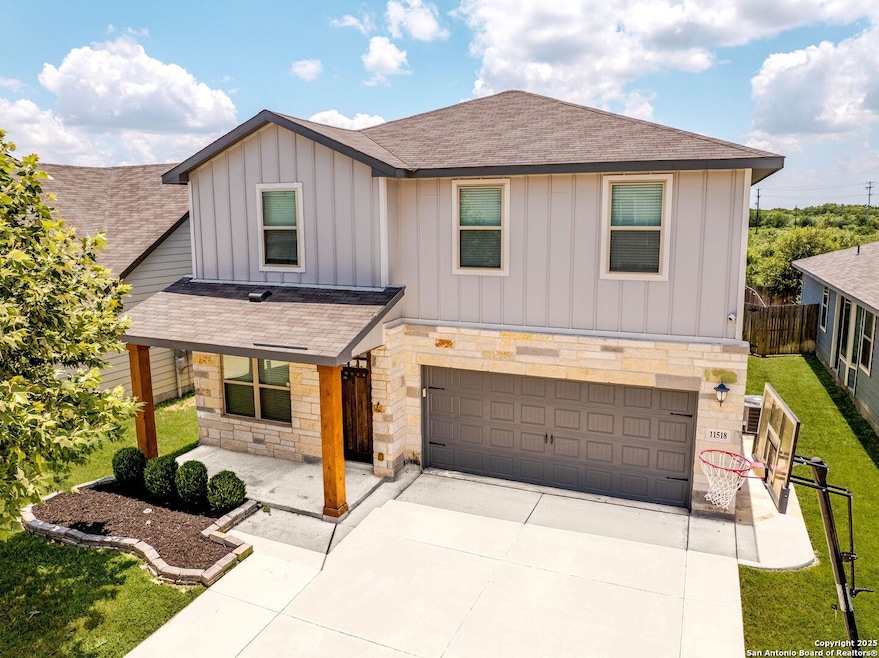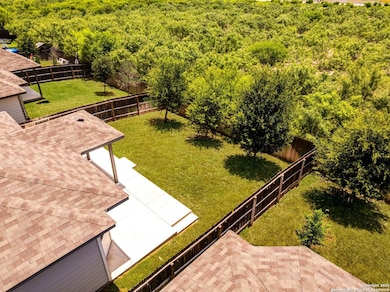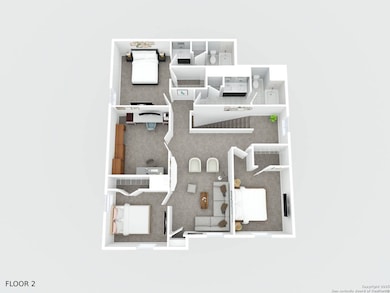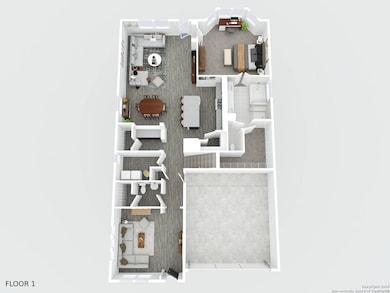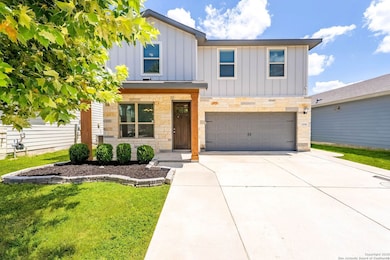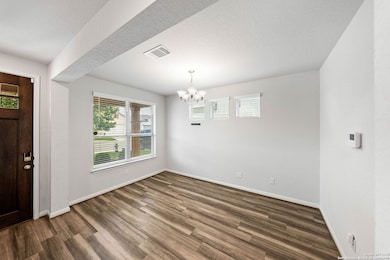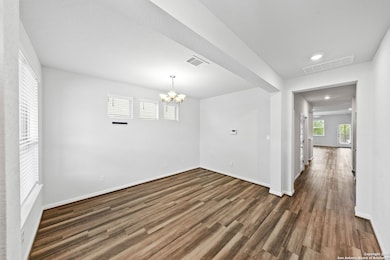11518 Lightning Way San Antonio, TX 78245
Highlights
- Solid Surface Countertops
- Game Room
- Walk-In Pantry
- Medina Valley Loma Alta Middle Rated A-
- Covered patio or porch
- Eat-In Kitchen
About This Home
Greenbelt, Second En Suite, Media and Gameroom!!!! Welcome to 11518 Lightning Way, where smart design meets everyday comfort in the heart of Harlach Farms. Built by Meritage Homes, this well-laid-out two-story home offers four bedrooms, three and a half bathrooms, and a flexible floor plan built for how you live today. As you walk in, you'll appreciate the flow of the open-concept layout. The living room is spacious and bright, perfect for relaxing after work or catching up on a favorite show. The kitchen, overlooking the living and dining areas, is made for real-life function with granite countertops for prep and serving space, a five-burner gas stove for those who love to cook, a walk-in pantry to keep things organized, and stainless steel appliances that get the job done without fuss. Espresso cabinetry adds a modern touch, while the island gives you space to serve up breakfast or help with homework while dinner simmers. A built-in planning desk just off the kitchen is ideal for working from home or giving the kids a spot to study. The private primary suite is tucked away on the main floor, offering a quiet escape. You'll find a bay window that gives the room a relaxing feel, a walk-in closet with plenty of storage, and a full bath with dual sinks, a separate tub and shower, and a private water closet that keeps morning routines running smoothly. Upstairs, three more bedrooms, including a private en suite, give everyone their own space. The large game room is ready for board games or weekend movie nights, and the media room is pre-wired for speakers, making it easy to set up a true entertainment zone. Outside, a backyard with no rear neighbors and direct views of the greenbelt. Your evenings will feel a little quieter and mornings a bit more serene. The expanded covered patio is perfect for weekend barbecues or relaxing after a long day, and the privacy and open space behind you make the yard feel even bigger. Whether it's grilling out on a Sunday or relaxing with a cup of coffee after work, it's a space that fits real life. This home is packed with energy-efficient features, so while you're enjoying the space, your utility bills stay in check. It's located within Medina Valley ISD and close to shopping, dining, and major highways-plus just a short drive from Lackland AFB. You'll also enjoy the neighborhood pool, park, and sidewalks that make evening strolls easy.
Home Details
Home Type
- Single Family
Est. Annual Taxes
- $2,094
Year Built
- Built in 2020
Lot Details
- 5,445 Sq Ft Lot
- Fenced
- Sprinkler System
Parking
- 2 Car Garage
Home Design
- Slab Foundation
- Foam Insulation
- Composition Roof
- Radiant Barrier
Interior Spaces
- 2,890 Sq Ft Home
- 2-Story Property
- Ceiling Fan
- Low Emissivity Windows
- Window Treatments
- Combination Dining and Living Room
- Game Room
- Washer Hookup
Kitchen
- Eat-In Kitchen
- Walk-In Pantry
- Stove
- Dishwasher
- Solid Surface Countertops
- Disposal
Flooring
- Carpet
- Tile
Bedrooms and Bathrooms
- 4 Bedrooms
Outdoor Features
- Covered patio or porch
Schools
- Potranco Elementary School
- Medina Val High School
Utilities
- Central Heating and Cooling System
- SEER Rated 13-15 Air Conditioning Units
- Heating System Uses Natural Gas
- Programmable Thermostat
- Gas Water Heater
Community Details
- Built by MERITAGE
- Harlach Farms Subdivision
Listing and Financial Details
- Rent includes amnts
- Assessor Parcel Number 043241060450
Map
Source: San Antonio Board of REALTORS®
MLS Number: 1884619
APN: 04324-106-0450
- 11544 Lightning Way
- 11547 Lightning Way
- 11510 Bakersfield Pass
- 5110 Seashore Blvd
- 11603 Bakersfield Pass
- 11635 Bakersfield Pass
- 11683 Folsom Pass
- 11711 Folsom Pass
- 11639 Troubadour Trail
- 11631 Troubadour Trail
- 13566 Mudshark
- 13510 Mudshark
- 11741 Troubadour Trail
- 5634 Forest Canyon
- 11483 Coral Canyon
- 11455 Country Canyon
- 11811 Black Rose
- 11807 Black Rose
- 11411 Coral Canyon
- 11510 Mustang Grove
- 11619 Folsom Pass
- 11567 Lightning Way
- 11672 Folsom Pass
- 5651 Forest Canyon
- 11815 Midnight Rain Run
- 11526 Country Canyon
- 11622 Black Rose
- 11478 Coral Canyon
- 11455 Coral Canyon
- 5819 Forest Canyon
- 11443 Coral Canyon
- 11455 Country Canyon
- 5831 Forest Canyon
- 11326 Begonia Rock
- 11247 Pecan Canyon
- 11215 Pecan Canyon
- 10803 Quinn Ct
- 10813 Quinn Ct
- 10819 Quinn Ct
- 10811 Quinn Ct
