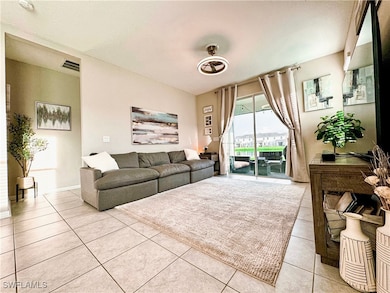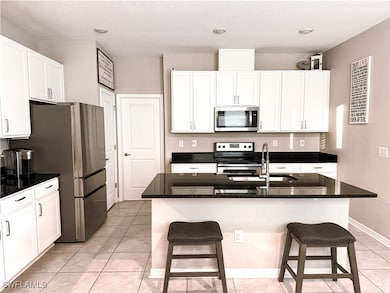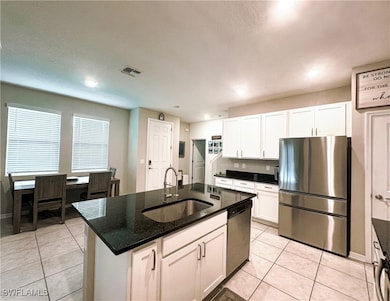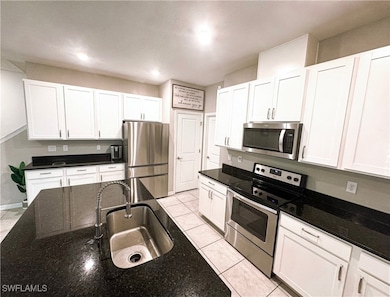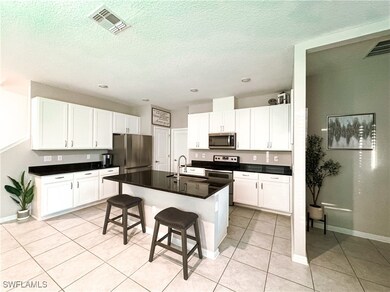
11524 Woodleaf Dr Lakewood Ranch, FL 34211
Highlights
- Lake Front
- Gated Community
- Great Room
- B.D. Gullett Elementary School Rated A-
- Loft
- Screened Porch
About This Home
Lakewood Ranch Living at Its Best – Gorgeous End-Unit Townhome in Gated Woodleaf Hammock! Welcome to Woodleaf Hammock, an exclusive gated community in Lakewood Ranch where luxury meets convenience. This spacious 2,100 sq. ft. end-unit townhome offers modern style, smart design, and resort-style amenities in one of the area’s most sought-after locations. Step inside to a bright and airy open-concept living area, perfect for relaxing or entertaining. The kitchen features crisp white cabinetry, sleek granite countertops, a large kitchen island, and a single-basin sink—all designed for both functionality and elegance. A convenient powder room is located on the main level for guests. Enjoy the privacy and ease of a first-floor primary suite, complete with an ensuite bathroom and spacious layout. Upstairs offers two generously sized bedrooms, a versatile loft, and a second full bathroom—ideal for family, guests, or a home office setup. Additional features include: Screened-in lanai with peaceful lake views, Two-car garage with EV charger hookup, In-unit washer and dryer (downstairs), Spray foam insulation for energy efficiency and improved air quality, Pet-friendly rental with lawn maintenance included! Residents of Woodleaf Hammock enjoy an unbeatable list of amenities: Resort-style pool, Pickleball courts, Playground with swings, Two dog parks, Plenty of guest parking All of this within minutes of Publix, top-rated schools, dining, shopping, medical facilities, and just 10 minutes to I-75 for an easy commute to Sarasota, St. Pete, and Tampa.
Townhouse Details
Home Type
- Townhome
Est. Annual Taxes
- $4,588
Year Built
- Built in 2020
Lot Details
- 3,920 Sq Ft Lot
- Lake Front
- North Facing Home
Parking
- 2 Car Attached Garage
- Garage Door Opener
- Driveway
Interior Spaces
- 2,069 Sq Ft Home
- 2-Story Property
- Ceiling Fan
- Great Room
- Loft
- Screened Porch
- Lake Views
Kitchen
- Electric Cooktop
- Microwave
- Ice Maker
- Dishwasher
- Disposal
Flooring
- Carpet
- Tile
Bedrooms and Bathrooms
- 3 Bedrooms
Home Security
Outdoor Features
- Screened Patio
Utilities
- Central Heating and Cooling System
- Underground Utilities
- Cable TV Available
Listing and Financial Details
- Security Deposit $2,650
- Tenant pays for application fee, cable TV, departure cleaning, electricity, internet, janitorial service, pest control, pet deposit, telephone, water
- The owner pays for grounds care, pest control, taxes, water
- Long Term Lease
- Tax Lot 120
- Assessor Parcel Number 5799-9600-9
Community Details
Overview
- 260 Units
Recreation
- Pickleball Courts
- Community Playground
- Community Pool
- Park
- Dog Park
Pet Policy
- Call for details about the types of pets allowed
- Pet Deposit $250
Security
- Gated Community
- Fire and Smoke Detector
Map
About the Listing Agent

In a desire to help individuals looking for a home or selling their home in SW Florida, Renee has joined Premiere Plus Realty and can be found online at: http://www.EsteroBayGroup.com. She is also a member of the National Association of Realtors®, Florida Association of Realtors and the Bonita Estero Board of Realtors. As a realtor, she is dedicated to helping you in the transition of buying or selling a home. She will handle your real estate transaction with professionalism and integrity.
Renee's Other Listings
Source: Florida Gulf Coast Multiple Listing Service
MLS Number: 225064038
APN: 5799-9600-9
- 1824 Woodleaf Hammock Ct
- 1919 Woodleaf Hammock Ct
- 11422 Apple Tree Cir
- 1907 Woodleaf Hammock Ct
- 11435 Apple Tree Cir
- 2028 Woodleaf Hammock Ct
- 1860 Pleasant Maple Ct
- 11634 Woodleaf Dr
- 1606 Boxleaf Ln
- 11637 Woodleaf Dr
- 12019 Sawgrass Lake Terrace
- 2316 Springhaven Ln
- 1739 Lake Verona Cir
- 12029 Perennial Place
- 2520 Avolet Ct
- 2532 Avolet Ct
- 12026 Perennial Place
- 2070 Crystal Lake Trail
- 2111 Crystal Lake Trail
- 12014 Perennial Place
- 1820 Woodleaf Hammock Ct
- 11716 18th Place E
- 1841 Pleasant Maple Ct
- 1739 Woodleaf Hammock Ct
- 11511 Woodleaf Dr
- 11566 11th Ave E
- 12132 Gannett Place
- 12031 Medley Terrace
- 1130 Upper Manatee River Rd
- 11225 Estia Dr
- 12021 Cranston Way
- 511 Fire Bush Ct
- 1318 Brambling Ct
- 13015 Stockton Trail
- 320 116th St E
- 315 116th St E
- 11109 Vida Cir
- 12444 Blue Hill Trail
- 11502 Echo Lake Cir
- 308 116th St E

