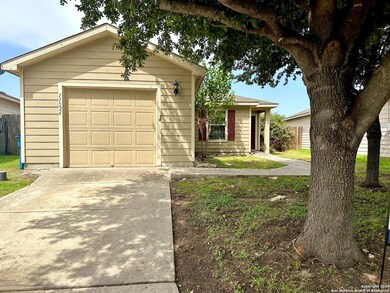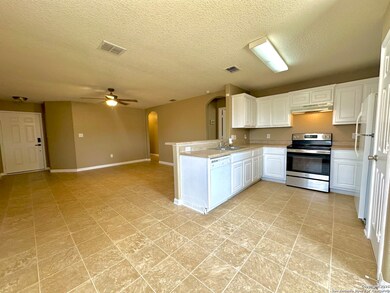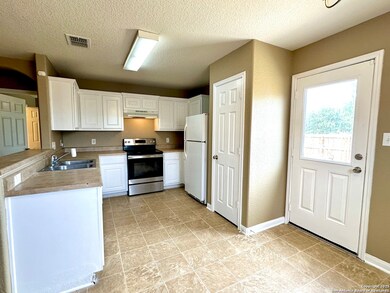11526 Country Canyon San Antonio, TX 78252
Southwest San Antonio NeighborhoodHighlights
- Double Pane Windows
- Programmable Thermostat
- Combination Dining and Living Room
- Ceramic Tile Flooring
- Central Heating and Cooling System
- Ceiling Fan
About This Home
Nice & Cozy Single-Story, 3-bedroom, 2-bath, 1-Car Garage home. NEW Interior Paint, NEW Carpet/padding all Bedrooms. Popular Open floor plan. Conveniently locating in Canyon Crossing near JBSA Lackland/Kelly, Seaworld, Westover Hills Business and Medical District* Easy Access to HWY 90 / W1604 / W410.
Listing Agent
Sharon Ramirez
Veterans Alliance Realty Listed on: 06/13/2025
Home Details
Home Type
- Single Family
Est. Annual Taxes
- $3,907
Year Built
- Built in 2005
Lot Details
- 4,792 Sq Ft Lot
Parking
- 1 Car Garage
Home Design
- Brick Exterior Construction
- Slab Foundation
- Composition Roof
- Radiant Barrier
Interior Spaces
- 1,097 Sq Ft Home
- 1-Story Property
- Ceiling Fan
- Double Pane Windows
- Window Treatments
- Combination Dining and Living Room
Kitchen
- Stove
- Dishwasher
- Disposal
Flooring
- Carpet
- Linoleum
- Ceramic Tile
Bedrooms and Bathrooms
- 3 Bedrooms
- 2 Full Bathrooms
Laundry
- Dryer
- Washer
Schools
- Southwest Elementary School
- Mc Nair Middle School
- Southwest High School
Utilities
- Central Heating and Cooling System
- SEER Rated 13-15 Air Conditioning Units
- Programmable Thermostat
Community Details
- Canyon Crossing Subdivision
Listing and Financial Details
- Rent includes nofrn, repairs
- Assessor Parcel Number 043172080910
Map
Source: San Antonio Board of REALTORS®
MLS Number: 1875637
APN: 04317-208-0910
- 11483 Coral Canyon
- 5634 Forest Canyon
- 11455 Country Canyon
- 11266 Magic Canyon
- 11351 Fire Canyon
- 11411 Coral Canyon
- 11250 Country Canyon
- 11243 Country Canyon
- 5503 Hidden Canyon
- 11402 Indian Canyon Unit 4
- 11518 Lightning Way
- 11122 Hollow Canyon
- 5714 Fossil Canyon
- 11544 Lightning Way
- 5110 Seashore Blvd
- 11510 Bakersfield Pass
- 11547 Lightning Way
- 11022 Bluff Canyon
- 5910 Fox Canyon
- 11603 Bakersfield Pass
- 11478 Coral Canyon
- 11455 Country Canyon
- 11455 Coral Canyon
- 5651 Forest Canyon
- 11443 Coral Canyon
- 11247 Pecan Canyon
- 11215 Pecan Canyon
- 5819 Forest Canyon
- 11254 Country Canyon
- 5831 Forest Canyon
- 11247 Country Canyon
- 5502 Hidden Canyon
- 11518 Lightning Way
- 5526 Butch Canyon
- 11326 Begonia Rock
- 11119 Country Canyon
- 5707 Sandy Canyon
- 5614 Butch Canyon
- 11619 Folsom Pass
- 11567 Lightning Way






