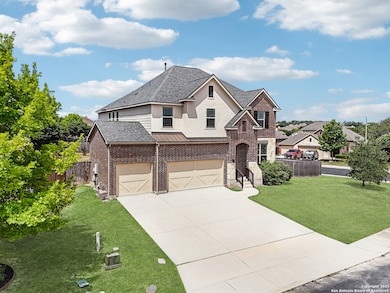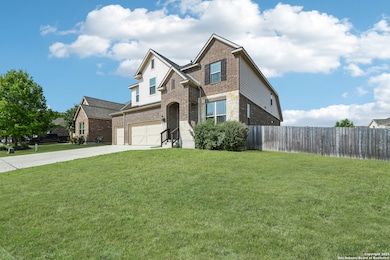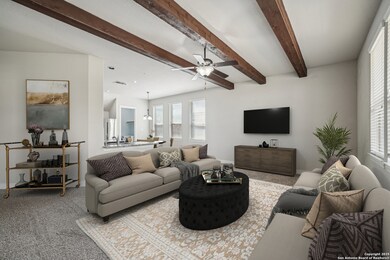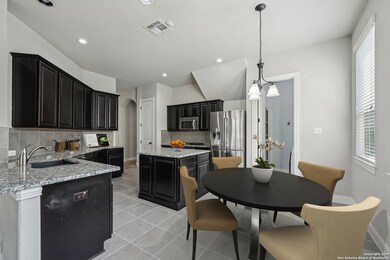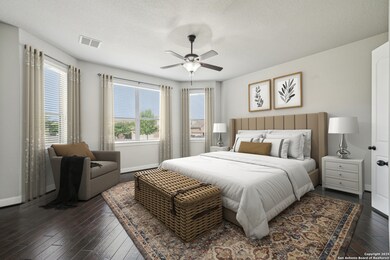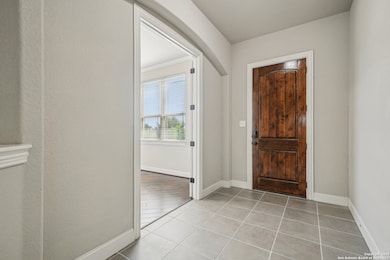
11526 Lily Blair San Antonio, TX 78253
Alamo Ranch NeighborhoodEstimated payment $3,734/month
Highlights
- Clubhouse
- Community Pool
- Covered patio or porch
- Two Living Areas
- Tennis Courts
- Park
About This Home
This spacious two-story home in Westwinds Lonestar offers comfort, functionality, and plenty of room to spread out with 5 bedrooms and 3.5 baths. The open floorplan features neutral tones throughout, creating a calm and welcoming atmosphere that's move-in ready. The first floor includes a combined living and dining area with charming beamed ceilings, flowing easily into the island kitchen. Designed for both everyday use and entertaining, the kitchen offers gas cooking, generous cabinet space, and ample counters. A sliding door provides access to the backyard patio, perfect for indoor-outdoor living. The primary suite is conveniently located on the first floor and features an ensuite bath with a large walk-in shower and double vanity. Upstairs, you'll find a second living area ideal for a game room, a dedicated media room, and four well-sized secondary bedrooms. Out back, enjoy a covered patio, a large lawn for play or gardening, and a privacy fence. Recent updates include a new roof and a Kinetico water system. The spacious garage has been a great spot for projects, keeping the home organized and clutter-free. Conveniently located near shopping, schools, neighborhood amenities, and Loop 1604, this home is ready for its next chapter. Schedule your tour today!
Listing Agent
Jesse Landin
Redfin Corporation Listed on: 05/23/2025

Home Details
Home Type
- Single Family
Est. Annual Taxes
- $9,552
Year Built
- Built in 2015
HOA Fees
- $86 Monthly HOA Fees
Parking
- 3 Car Garage
Home Design
- Slab Foundation
- Composition Roof
- Masonry
Interior Spaces
- 3,550 Sq Ft Home
- Property has 2 Levels
- Ceiling Fan
- Window Treatments
- Two Living Areas
- Carpet
Kitchen
- <<builtInOvenToken>>
- Gas Cooktop
- Stove
- <<microwave>>
- Dishwasher
Bedrooms and Bathrooms
- 5 Bedrooms
Schools
- Hoffmann Elementary School
- Taft High School
Utilities
- Zoned Heating and Cooling
- Window Unit Heating System
- Programmable Thermostat
- Tankless Water Heater
Additional Features
- ENERGY STAR Qualified Equipment
- Covered patio or porch
- 10,759 Sq Ft Lot
Listing and Financial Details
- Legal Lot and Block 1 / 62
- Assessor Parcel Number 044132620010
Community Details
Overview
- $250 HOA Transfer Fee
- Realmanage Association
- Westwinds Lonestar Subdivision
- Mandatory home owners association
Amenities
- Community Barbecue Grill
- Clubhouse
Recreation
- Tennis Courts
- Sport Court
- Community Pool
- Park
Security
- Controlled Access
Map
Home Values in the Area
Average Home Value in this Area
Tax History
| Year | Tax Paid | Tax Assessment Tax Assessment Total Assessment is a certain percentage of the fair market value that is determined by local assessors to be the total taxable value of land and additions on the property. | Land | Improvement |
|---|---|---|---|---|
| 2023 | $9,565 | $525,100 | $96,400 | $428,700 |
| 2022 | $9,755 | $482,550 | $80,250 | $402,300 |
| 2021 | $8,231 | $391,620 | $65,880 | $325,740 |
| 2020 | $8,155 | $379,190 | $65,880 | $313,310 |
| 2019 | $8,421 | $379,220 | $65,880 | $313,340 |
| 2018 | $8,079 | $363,560 | $65,880 | $297,680 |
| 2017 | $8,179 | $367,260 | $66,550 | $300,710 |
| 2016 | $7,686 | $345,120 | $66,550 | $278,570 |
| 2015 | -- | $42,400 | $42,400 | $0 |
| 2014 | -- | $30,100 | $0 | $0 |
Property History
| Date | Event | Price | Change | Sq Ft Price |
|---|---|---|---|---|
| 07/08/2025 07/08/25 | For Sale | $514,998 | 0.0% | $145 / Sq Ft |
| 07/08/2025 07/08/25 | Off Market | -- | -- | -- |
| 06/27/2025 06/27/25 | Price Changed | $514,998 | -1.9% | $145 / Sq Ft |
| 05/23/2025 05/23/25 | For Sale | $524,998 | -- | $148 / Sq Ft |
Purchase History
| Date | Type | Sale Price | Title Company |
|---|---|---|---|
| Vendors Lien | -- | Itc |
Mortgage History
| Date | Status | Loan Amount | Loan Type |
|---|---|---|---|
| Open | $413,579 | VA |
Similar Homes in San Antonio, TX
Source: San Antonio Board of REALTORS®
MLS Number: 1865475
APN: 04413-262-0010
- 5803 Amber Rose
- 11715 Fabiana
- 208 Hunters Camp
- 198 Hunters Camp
- 187 Hunters Camp
- 11731 Pandorea
- 11347 Phoebe Lace
- 11331 Phoebe Lace
- 11318 Ivy Cadence
- 11323 Ivy Cadence
- 6222 Amber Rose
- 6402 Dylan Fern
- 251 Antler Bend
- 11827 Jasmine Way
- 11927 Presidio Path
- 5527 Ginger Rise
- 11907 Perla Joy
- 7726 Chancery Gate
- 5502 Ginger Rise
- 11950 Jasmine Way
- 11442 Violet Cove
- 11580 Wild Pine
- 11585 Alamo Ranch Pkwy
- 11742 Fabiana
- 11343 Ivy Cadence
- 251 Antler Bend
- 11464 Alamo Ranch Pkwy
- 11211 Westwood Loop
- 11434 Culebra Rd
- 11340 Alamo Ranch Pkwy
- 11133 Westwood Loop
- 5502 Ginger Rise Unit Whole House
- 11022 Culebra Rd Unit 6304.1409699
- 11022 Culebra Rd Unit 5304.1409698
- 11022 Culebra Rd Unit 4307.1409697
- 11022 Culebra Rd Unit 4204.1409695
- 11022 Culebra Rd Unit 4304.1409696
- 11022 Culebra Rd
- 5051 Segovia Way
- 12219 Presidio Path

