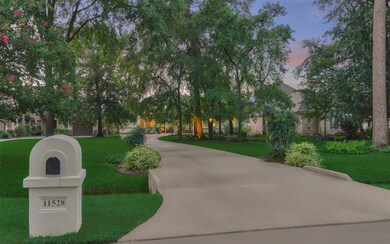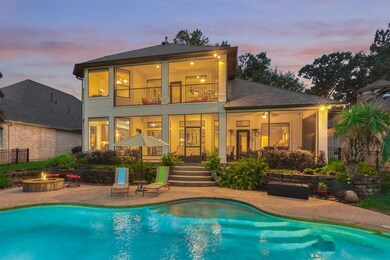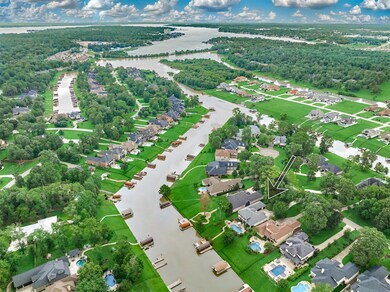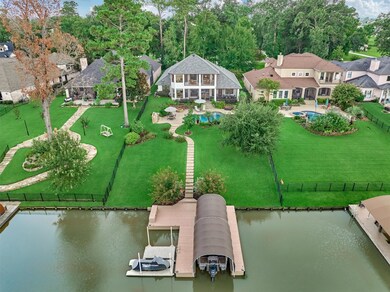
11528 Grandview Dr Montgomery, TX 77356
Lake Conroe NeighborhoodHighlights
- Lake Front
- Boat or Launch Ramp
- Tennis Courts
- Madeley Ranch Elementary School Rated A
- Boat Slip
- In Ground Pool
About This Home
As of December 2024Experience the ultimate waterfront living in the gated community of Grand Harbor! Recently remodeled kitchen features Cambria quartz countertops, birch cabinetry, soft close cabinets & drawers, Thermador cooktop, double ovens, and under cabinet lighting. Four bedrooms down; game room, one bedroom, and full bath up. HUGE walk in closets plus extra storage closets & attic space. Versa Lift elevator in garage, air conditioned workshop, and golf cart parking. Outdoors, you'll enjoy two screened in porches, heated salt water pool, hot tub and gas fire pit. Entertain near the Summer kitchen w/ granite counters and a gas grill. Finishing out the back yard is a covered boat lift, and floating jet ski dock and lush landscaping fed by irrigation from the lake. New roof & pool equipment in 2021. New water softener, int & ext paint. Grand Harbor amenities include tennis courts, sand volleyball, walking trail, and community events. Montgomery schools and LOW TAXES!
Last Agent to Sell the Property
The McKellar Group License #0625025 Listed on: 07/26/2024
Home Details
Home Type
- Single Family
Est. Annual Taxes
- $10,531
Year Built
- Built in 2006
Lot Details
- 0.5 Acre Lot
- Lake Front
- Cul-De-Sac
- South Facing Home
- Fenced Yard
- Partially Fenced Property
- Sprinkler System
HOA Fees
- $125 Monthly HOA Fees
Parking
- 3 Car Attached Garage
- Workshop in Garage
- Garage Door Opener
- Driveway
Home Design
- Contemporary Architecture
- Traditional Architecture
- Slab Foundation
- Composition Roof
- Radiant Barrier
- Stucco
Interior Spaces
- 3,324 Sq Ft Home
- 2-Story Property
- Crown Molding
- High Ceiling
- Ceiling Fan
- Gas Log Fireplace
- Window Treatments
- Formal Entry
- Family Room Off Kitchen
- Living Room
- Breakfast Room
- Dining Room
- Game Room
- Screened Porch
- Utility Room
- Washer and Gas Dryer Hookup
- Lake Views
- Fire and Smoke Detector
Kitchen
- Walk-In Pantry
- <<doubleOvenToken>>
- Gas Cooktop
- <<microwave>>
- Dishwasher
- Kitchen Island
- Quartz Countertops
- Self-Closing Drawers and Cabinet Doors
- Disposal
Flooring
- Carpet
- Tile
- Slate Flooring
Bedrooms and Bathrooms
- 5 Bedrooms
- 3 Full Bathrooms
- Double Vanity
- <<bathWSpaHydroMassageTubToken>>
- <<tubWithShowerToken>>
- Separate Shower
Eco-Friendly Details
- Energy-Efficient Exposure or Shade
- Energy-Efficient Thermostat
- Ventilation
Pool
- In Ground Pool
- Gunite Pool
- Saltwater Pool
- Spa
Outdoor Features
- Bulkhead
- Boat or Launch Ramp
- Boat Slip
- Tennis Courts
- Balcony
- Deck
- Patio
- Outdoor Kitchen
Schools
- Madeley Ranch Elementary School
- Montgomery Junior High School
- Montgomery High School
Utilities
- Central Heating and Cooling System
- Heating System Uses Gas
- Programmable Thermostat
- Water Softener is Owned
- Septic Tank
Listing and Financial Details
- Exclusions: Large mirror in formal dining room
Community Details
Overview
- Association fees include recreation facilities
- Grand Harbor Poa, Phone Number (936) 582-1054
- Grand Harbor Subdivision
Security
- Controlled Access
- Gated Community
Ownership History
Purchase Details
Home Financials for this Owner
Home Financials are based on the most recent Mortgage that was taken out on this home.Purchase Details
Home Financials for this Owner
Home Financials are based on the most recent Mortgage that was taken out on this home.Purchase Details
Purchase Details
Home Financials for this Owner
Home Financials are based on the most recent Mortgage that was taken out on this home.Purchase Details
Home Financials for this Owner
Home Financials are based on the most recent Mortgage that was taken out on this home.Purchase Details
Home Financials for this Owner
Home Financials are based on the most recent Mortgage that was taken out on this home.Similar Homes in Montgomery, TX
Home Values in the Area
Average Home Value in this Area
Purchase History
| Date | Type | Sale Price | Title Company |
|---|---|---|---|
| Deed | -- | Old Republic Title | |
| Deed | -- | Old Republic Title | |
| Deed | -- | Old Republic Title | |
| Warranty Deed | -- | Old Republic Title | |
| Interfamily Deed Transfer | -- | None Available | |
| Warranty Deed | -- | -- | |
| Vendors Lien | -- | -- |
Mortgage History
| Date | Status | Loan Amount | Loan Type |
|---|---|---|---|
| Open | $759,500 | VA | |
| Closed | $759,500 | VA | |
| Previous Owner | $450,000 | New Conventional | |
| Previous Owner | $100,000 | Stand Alone First | |
| Previous Owner | $99,000 | Credit Line Revolving | |
| Previous Owner | $217,993 | New Conventional | |
| Previous Owner | $227,600 | Purchase Money Mortgage | |
| Previous Owner | $227,600 | Unknown | |
| Previous Owner | $233,500 | Fannie Mae Freddie Mac | |
| Previous Owner | $245,000 | Construction | |
| Previous Owner | $60,000 | Seller Take Back |
Property History
| Date | Event | Price | Change | Sq Ft Price |
|---|---|---|---|---|
| 12/02/2024 12/02/24 | Sold | -- | -- | -- |
| 11/02/2024 11/02/24 | Pending | -- | -- | -- |
| 10/24/2024 10/24/24 | Price Changed | $1,100,000 | -4.3% | $331 / Sq Ft |
| 10/04/2024 10/04/24 | For Sale | $1,150,000 | +9.5% | $346 / Sq Ft |
| 08/23/2024 08/23/24 | Sold | -- | -- | -- |
| 07/29/2024 07/29/24 | Pending | -- | -- | -- |
| 07/26/2024 07/26/24 | For Sale | $1,050,000 | -- | $316 / Sq Ft |
Tax History Compared to Growth
Tax History
| Year | Tax Paid | Tax Assessment Tax Assessment Total Assessment is a certain percentage of the fair market value that is determined by local assessors to be the total taxable value of land and additions on the property. | Land | Improvement |
|---|---|---|---|---|
| 2024 | $4,167 | $730,000 | $170,758 | $559,242 |
| 2023 | $4,167 | $671,550 | $120,410 | $637,860 |
| 2022 | $10,672 | $610,500 | $120,410 | $594,100 |
| 2021 | $10,124 | $555,000 | $120,410 | $434,590 |
| 2020 | $9,888 | $516,660 | $120,410 | $396,250 |
| 2019 | $9,887 | $495,200 | $87,570 | $407,630 |
| 2018 | $8,257 | $472,710 | $81,720 | $390,990 |
| 2017 | $9,484 | $472,710 | $81,720 | $390,990 |
| 2016 | $9,484 | $472,710 | $81,720 | $390,990 |
| 2015 | $6,918 | $450,280 | $81,720 | $368,560 |
| 2014 | $6,918 | $450,830 | $75,180 | $375,650 |
Agents Affiliated with this Home
-
Medina McKellar

Seller's Agent in 2024
Medina McKellar
The McKellar Group
(936) 900-7000
128 in this area
184 Total Sales
-
Kaden New
K
Seller's Agent in 2024
Kaden New
HomeSmart
(832) 607-2312
6 in this area
8 Total Sales
Map
Source: Houston Association of REALTORS®
MLS Number: 31397335
APN: 5380-08-03200
- 11468 Grand Pine Dr
- 11584 Grandview Dr
- 11552 Renaissance Dr
- 11585 Grandview Dr
- 11592 Grand Pine Dr
- 11592 Grandview Dr
- 18882 Mystic Point
- 11537 Renaissance Dr
- 11707 W Grand Pond Dr
- 11432 Grand Pine Dr
- 11427 Grand Pine Dr
- 11621 Grandview Dr
- 11420 Grand Pine Dr
- 18854 Lake Terrace
- 18867 Mystic Point
- 11503 Renaissance Dr
- 18890 Serene Water Dr
- 11678 Renaissance Dr
- 11690 Renaissance Dr
- 11670 Renaissance Dr






