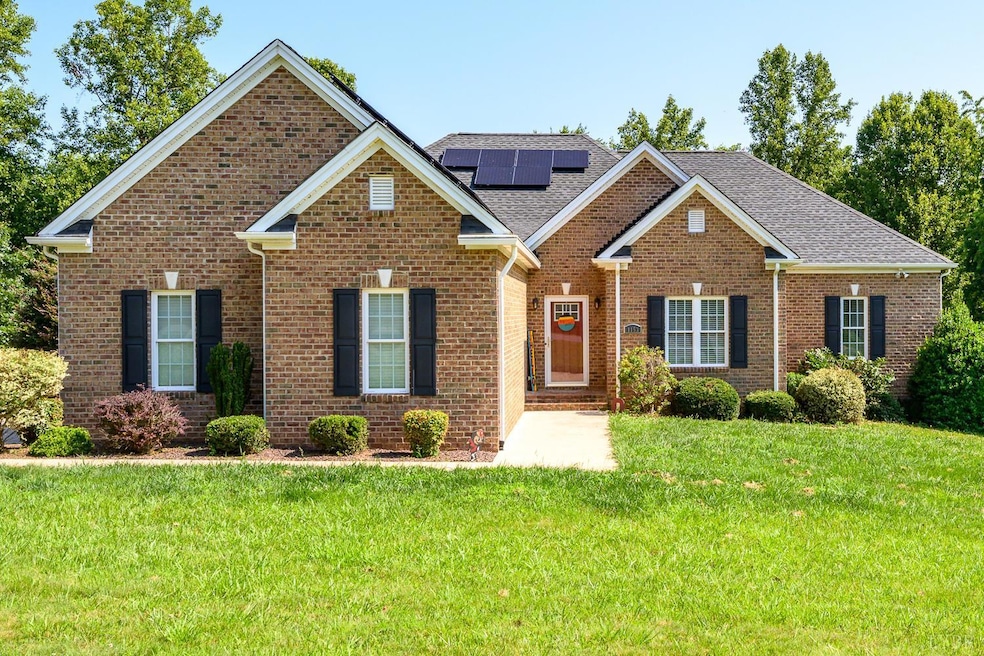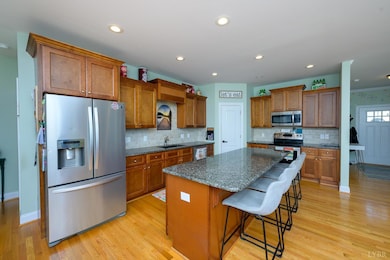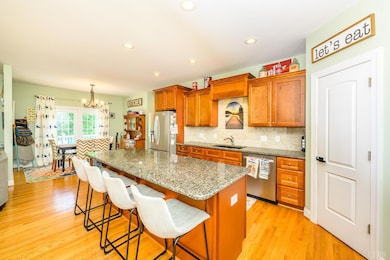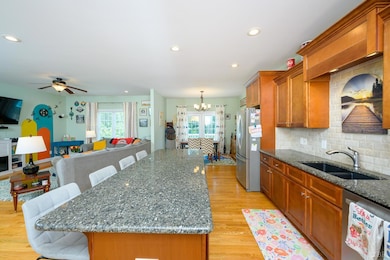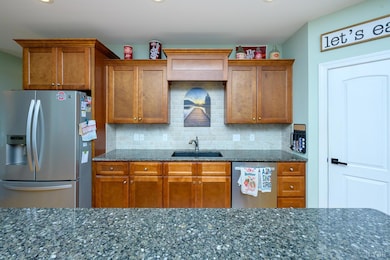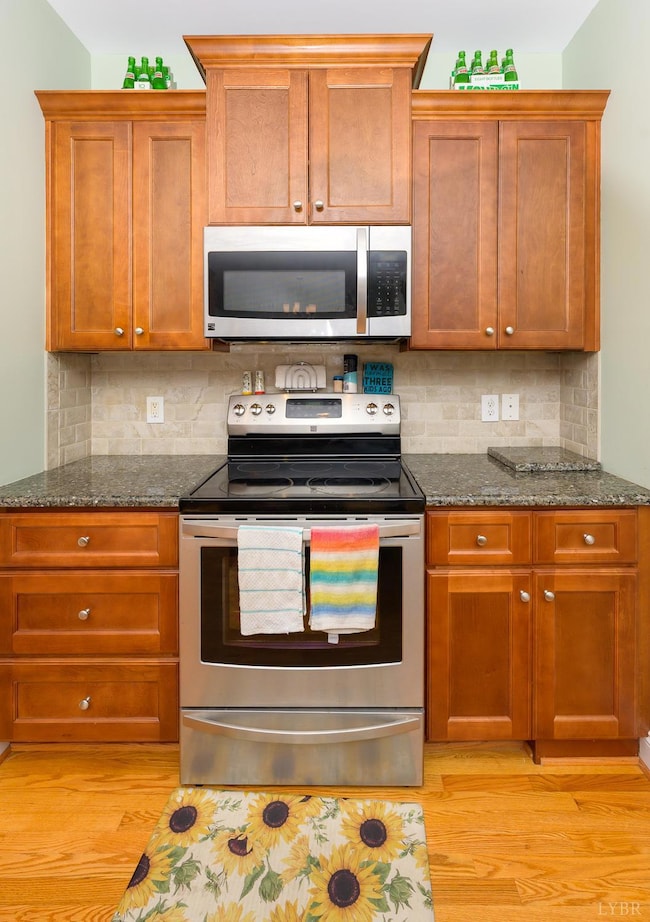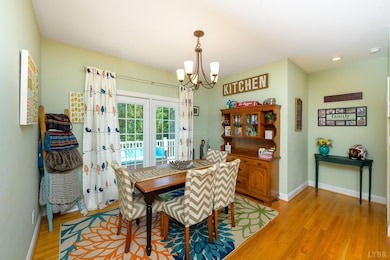
1153 Carlton Place Forest, VA 24551
Estimated payment $3,652/month
Highlights
- Tennis Courts
- Secluded Lot
- Great Room
- Forest Middle School Rated A-
- Wood Flooring
- Workshop
About This Home
Discover this spacious 4-bedroom brick home in the desirable Somerset Meadows neighborhood, complete with an adjacent nearly 1-acre lotideal for added privacy or future resale value. Enjoy the ease of one-level living with an open layout featuring hardwood and new COREtec flooring throughout. The gourmet kitchen includes granite countertops, a center island, custom cabinetry, and a walk-in pantry. The primary suite offers a spa-like retreat with a soaking tub, tiled shower, double vanity, and dual walk-in closets. Bedrooms 2 and 3 are connected by a Jack-and-Jill bathroom, while the 4th bedroom adds flexibility for guests or a home office. The finished basement includes a dedicated office or optional 5th bedroom, plus a cozy den. In addition to the 2car Garage, enjoy a terrace-level 1-car garage provides space for hobbies, a workshop, or lawn equipment. Community amenities include tennis courts, walking trails, and a playgroundoffering a blend of comfort, style, & outdoor enjoyment.
Listing Agent
Schyler Higgins
Cornerstone Realty Group Inc. License #0225221808 Listed on: 06/25/2025
Home Details
Home Type
- Single Family
Est. Annual Taxes
- $1,867
Year Built
- Built in 2015
Lot Details
- 1.05 Acre Lot
- Landscaped
- Secluded Lot
- Garden
HOA Fees
- $35 Monthly HOA Fees
Home Design
- Poured Concrete
- Shingle Roof
Interior Spaces
- 3,176 Sq Ft Home
- 1-Story Property
- Ceiling Fan
- Great Room
- Formal Dining Room
- Game Room
Kitchen
- <<selfCleaningOvenToken>>
- <<microwave>>
- Dishwasher
Flooring
- Wood
- Tile
Bedrooms and Bathrooms
- Walk-In Closet
- Bathtub Includes Tile Surround
Laundry
- Laundry Room
- Laundry on main level
- Washer and Dryer Hookup
Attic
- Attic Floors
- Attic Access Panel
- Walkup Attic
Basement
- Heated Basement
- Walk-Out Basement
- Basement Fills Entire Space Under The House
- Interior and Exterior Basement Entry
- Workshop
- Rough-In Basement Bathroom
Home Security
- Storm Doors
- Fire and Smoke Detector
Parking
- Garage
- Basement Garage
- Driveway
Schools
- New London Academy Elementary School
- Forest Midl Middle School
- Jefferson Forest-Hs High School
Utilities
- Heat Pump System
- Underground Utilities
- Electric Water Heater
- Septic Tank
- High Speed Internet
Additional Features
- Tennis Courts
- Property is near a golf course
Listing and Financial Details
- Assessor Parcel Number 90507128
Community Details
Overview
- Somerset Meadows Subdivision
Recreation
- Tennis Courts
Building Details
- Net Lease
Map
Home Values in the Area
Average Home Value in this Area
Tax History
| Year | Tax Paid | Tax Assessment Tax Assessment Total Assessment is a certain percentage of the fair market value that is determined by local assessors to be the total taxable value of land and additions on the property. | Land | Improvement |
|---|---|---|---|---|
| 2024 | $1,867 | $455,400 | $65,000 | $390,400 |
| 2023 | $1,867 | $227,700 | $0 | $0 |
| 2022 | $1,699 | $169,900 | $0 | $0 |
| 2021 | $1,699 | $339,800 | $55,000 | $284,800 |
| 2020 | $1,699 | $339,800 | $55,000 | $284,800 |
| 2019 | $1,699 | $339,800 | $55,000 | $284,800 |
| 2018 | $1,731 | $332,800 | $50,000 | $282,800 |
| 2017 | $1,731 | $332,800 | $50,000 | $282,800 |
| 2016 | $1,731 | $332,800 | $50,000 | $282,800 |
| 2015 | $260 | $50,000 | $50,000 | $0 |
| 2014 | $260 | $50,000 | $50,000 | $0 |
Property History
| Date | Event | Price | Change | Sq Ft Price |
|---|---|---|---|---|
| 07/03/2025 07/03/25 | Price Changed | $624,900 | -3.8% | $197 / Sq Ft |
| 06/25/2025 06/25/25 | For Sale | $649,900 | +16.1% | $205 / Sq Ft |
| 06/03/2022 06/03/22 | Sold | $560,000 | +1.8% | $215 / Sq Ft |
| 04/13/2022 04/13/22 | Pending | -- | -- | -- |
| 04/09/2022 04/09/22 | For Sale | $549,900 | +44.7% | $211 / Sq Ft |
| 03/27/2020 03/27/20 | Sold | $380,000 | -5.0% | $146 / Sq Ft |
| 11/15/2019 11/15/19 | Pending | -- | -- | -- |
| 10/03/2019 10/03/19 | For Sale | $399,900 | -- | $154 / Sq Ft |
Purchase History
| Date | Type | Sale Price | Title Company |
|---|---|---|---|
| Bargain Sale Deed | $560,000 | New Title Company Name | |
| Warranty Deed | $380,000 | Attorney | |
| Warranty Deed | $299,600 | Bridgetrust Title Group | |
| Deed | $40,000 | None Available | |
| Deed | $117,850 | Fidelity National |
Mortgage History
| Date | Status | Loan Amount | Loan Type |
|---|---|---|---|
| Open | $580,160 | VA | |
| Previous Owner | $277,437 | Stand Alone Refi Refinance Of Original Loan | |
| Previous Owner | $100,000 | Credit Line Revolving | |
| Previous Owner | $156,600 | New Conventional |
Similar Homes in Forest, VA
Source: Lynchburg Association of REALTORS®
MLS Number: 359981
APN: 153-24-96
- 1258 Colby Dr
- 1695 Colby Dr
- 1007 Greenside Ct
- 1266 Wills Way
- 1123 New Market Loop
- 1270 Hupps Hill Ln
- 1051 Wills Way
- 5634 Thomas Jefferson Rd
- 1095 Forest Edge Dr
- 2135 Bellevue Rd
- 0 Willow Oak Dr
- 1161 Ashton Ct
- 1352 Willow Oak Dr
- 1750 Willow Oak Dr
- 15 Lot - Willow Oak Dr
- 1090 Smoketree Dr
- 1065 Mistwood Place
- 1063 Hidden Creek Way
- 102 Stirling Ct
- 0 Doyles Run
- 1483 Hupps Hill Ln
- 41 Point Dr
- 887 Timberlake Dr Unit 2
- 5218 Waterlick Rd
- 30 Zentry Place
- 70 Zentry Place
- 30 Fonda Dr Unit 30 Fonda Drive
- 27 Odara Dr
- 18442 Leesville Rd
- 119 Shrader Ln
- 22 Apala Cir
- 549 Beechwood Dr
- 1154 Westyn Village Way
- 1047 E Lawn Dr
- 120 Clubhouse Dr
- 1084 Madison View Dr
- 8318 Timberlake Rd
- 1068 Brownstone Ln
- 1074 Blane Dr
- 1013 Allison Dawn Dr
