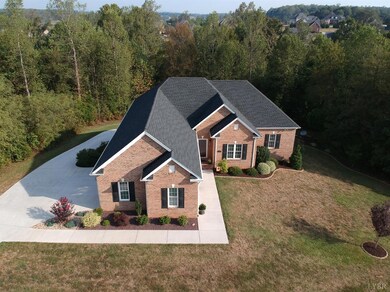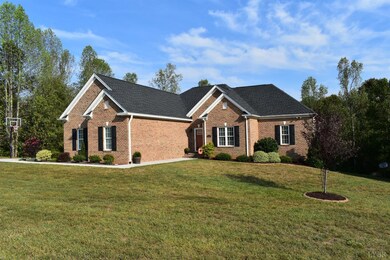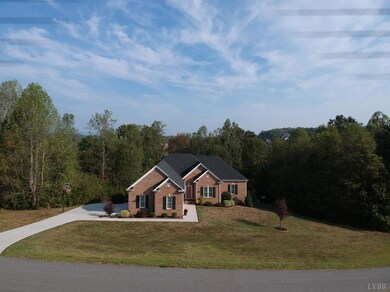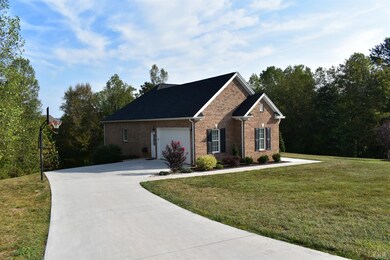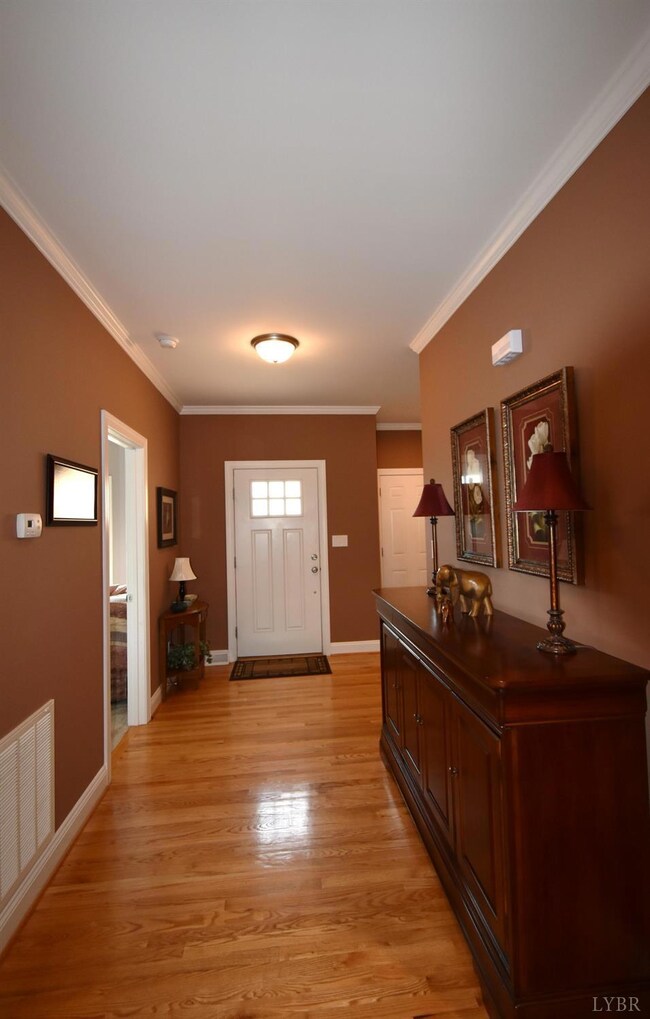
1153 Carlton Place Forest, VA 24551
Highlights
- Ski Accessible
- Ranch Style House
- Workshop
- Forest Middle School Rated A-
- Wood Flooring
- Tennis Courts
About This Home
As of June 2022Enjoy Main Level Living in this Beautiful Brick Home in the desirable Somerset Meadows Subdivision. Open Floor Plan with beautiful Hardwoods flowing through Eat In Kitchen with large granite island & counters and stainless appliances, spacious family room and breakfast area/dining room. Master Suite offers large walk-in shower, garden tub and 2 Walk In Closets. Two more bedrooms connected by full bath. Trex Deck overlooks private tree lined backyard. Subdivision offers 2 Tennis Courts, a Playground and several miles of Walking Trails. Conveniently located to Rt 460 and just a short distance to Bedford, Lynchburg, the Airport, Liberty University, London Downs Golf Course, and an abundance of shopping a & dining!
Last Agent to Sell the Property
Michele Jordan
Realty ONE Group Leading Edge License #0225080927 Listed on: 10/03/2019

Last Buyer's Agent
Michele Jordan
Realty ONE Group Leading Edge License #0225080927 Listed on: 10/03/2019

Home Details
Home Type
- Single Family
Est. Annual Taxes
- $1,767
Year Built
- Built in 2015
Lot Details
- 1.05 Acre Lot
- Landscaped
- Garden
HOA Fees
- $17 Monthly HOA Fees
Home Design
- Ranch Style House
- Poured Concrete
- Shingle Roof
Interior Spaces
- 2,604 Sq Ft Home
- Ceiling Fan
- Home Office
Kitchen
- <<microwave>>
- Dishwasher
Flooring
- Wood
- Carpet
- Ceramic Tile
Bedrooms and Bathrooms
- 3 Bedrooms
- En-Suite Primary Bedroom
- Walk-In Closet
- Bathtub Includes Tile Surround
Laundry
- Laundry Room
- Laundry on main level
- Washer and Dryer Hookup
Attic
- Attic Floors
- Attic Access Panel
- Walkup Attic
Finished Basement
- Heated Basement
- Walk-Out Basement
- Basement Fills Entire Space Under The House
- Interior and Exterior Basement Entry
- Workshop
- Rough-In Basement Bathroom
Home Security
- Storm Doors
- Fire and Smoke Detector
Parking
- 12 Car Attached Garage
- Basement Garage
- Garage Door Opener
- Driveway
Location
- Property is near a golf course
Schools
- New London Academy Elementary School
- Forest Midl Middle School
- Jefferson Forest-Hs High School
Utilities
- Zoned Heating and Cooling
- Heat Pump System
- Underground Utilities
- Electric Water Heater
- Septic Tank
- High Speed Internet
Listing and Financial Details
- Assessor Parcel Number 1532496
Community Details
Overview
- Association fees include neighborhood lights, playground, tennis
- Somerset Meadows Subdivision
Recreation
- Tennis Courts
- Ski Accessible
Ownership History
Purchase Details
Home Financials for this Owner
Home Financials are based on the most recent Mortgage that was taken out on this home.Purchase Details
Home Financials for this Owner
Home Financials are based on the most recent Mortgage that was taken out on this home.Purchase Details
Home Financials for this Owner
Home Financials are based on the most recent Mortgage that was taken out on this home.Purchase Details
Purchase Details
Similar Homes in Forest, VA
Home Values in the Area
Average Home Value in this Area
Purchase History
| Date | Type | Sale Price | Title Company |
|---|---|---|---|
| Bargain Sale Deed | $560,000 | New Title Company Name | |
| Warranty Deed | $380,000 | Attorney | |
| Warranty Deed | $299,600 | Bridgetrust Title Group | |
| Deed | $40,000 | None Available | |
| Deed | $117,850 | Fidelity National |
Mortgage History
| Date | Status | Loan Amount | Loan Type |
|---|---|---|---|
| Open | $580,160 | VA | |
| Previous Owner | $277,437 | Stand Alone Refi Refinance Of Original Loan | |
| Previous Owner | $100,000 | Credit Line Revolving | |
| Previous Owner | $156,600 | New Conventional |
Property History
| Date | Event | Price | Change | Sq Ft Price |
|---|---|---|---|---|
| 07/03/2025 07/03/25 | Price Changed | $624,900 | -3.8% | $197 / Sq Ft |
| 06/25/2025 06/25/25 | For Sale | $649,900 | +16.1% | $205 / Sq Ft |
| 06/03/2022 06/03/22 | Sold | $560,000 | +1.8% | $215 / Sq Ft |
| 04/13/2022 04/13/22 | Pending | -- | -- | -- |
| 04/09/2022 04/09/22 | For Sale | $549,900 | +44.7% | $211 / Sq Ft |
| 03/27/2020 03/27/20 | Sold | $380,000 | -5.0% | $146 / Sq Ft |
| 11/15/2019 11/15/19 | Pending | -- | -- | -- |
| 10/03/2019 10/03/19 | For Sale | $399,900 | -- | $154 / Sq Ft |
Tax History Compared to Growth
Tax History
| Year | Tax Paid | Tax Assessment Tax Assessment Total Assessment is a certain percentage of the fair market value that is determined by local assessors to be the total taxable value of land and additions on the property. | Land | Improvement |
|---|---|---|---|---|
| 2024 | $1,867 | $455,400 | $65,000 | $390,400 |
| 2023 | $1,867 | $227,700 | $0 | $0 |
| 2022 | $1,699 | $169,900 | $0 | $0 |
| 2021 | $1,699 | $339,800 | $55,000 | $284,800 |
| 2020 | $1,699 | $339,800 | $55,000 | $284,800 |
| 2019 | $1,699 | $339,800 | $55,000 | $284,800 |
| 2018 | $1,731 | $332,800 | $50,000 | $282,800 |
| 2017 | $1,731 | $332,800 | $50,000 | $282,800 |
| 2016 | $1,731 | $332,800 | $50,000 | $282,800 |
| 2015 | $260 | $50,000 | $50,000 | $0 |
| 2014 | $260 | $50,000 | $50,000 | $0 |
Agents Affiliated with this Home
-
S
Seller's Agent in 2025
Schyler Higgins
Cornerstone Realty Group Inc.
-
W
Seller's Agent in 2022
Whitney Thacker
Alliance Realty Group
-
s
Seller Co-Listing Agent in 2022
scott Bonheim
Alliance Realty Group
-
M
Seller's Agent in 2020
Michele Jordan
Realty ONE Group Leading Edge
Map
Source: Lynchburg Association of REALTORS®
MLS Number: 321315
APN: 153-24-96
- 1258 Colby Dr
- 1695 Colby Dr
- 1007 Greenside Ct
- 1266 Wills Way
- 1123 New Market Loop
- 1270 Hupps Hill Ln
- 1051 Wills Way
- 5634 Thomas Jefferson Rd
- 1095 Forest Edge Dr
- 2135 Bellevue Rd
- 0 Willow Oak Dr
- 1161 Ashton Ct
- 1352 Willow Oak Dr
- 1750 Willow Oak Dr
- 15 Lot - Willow Oak Dr
- 1090 Smoketree Dr
- 1065 Mistwood Place
- 1063 Hidden Creek Way
- 102 Stirling Ct
- 0 Doyles Run

