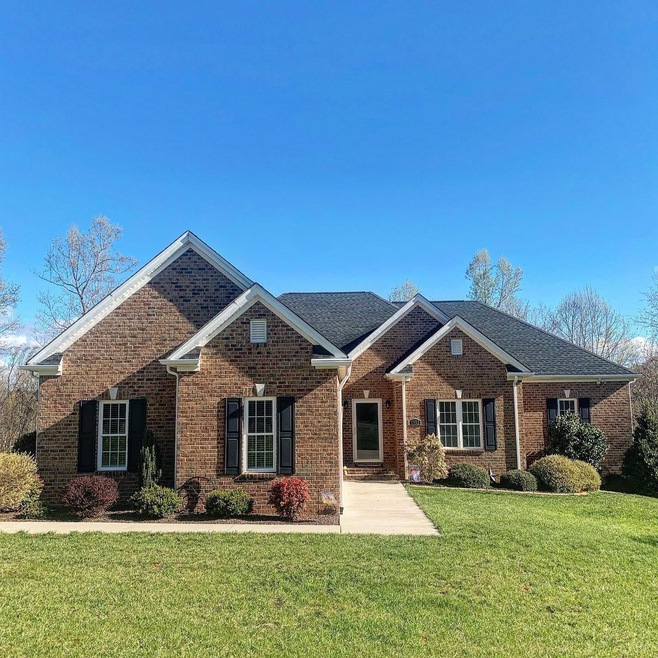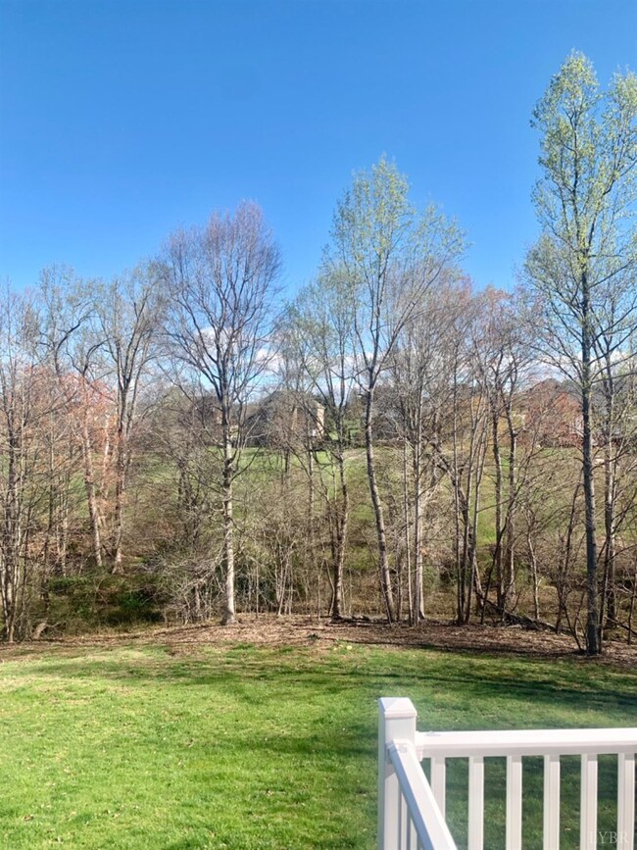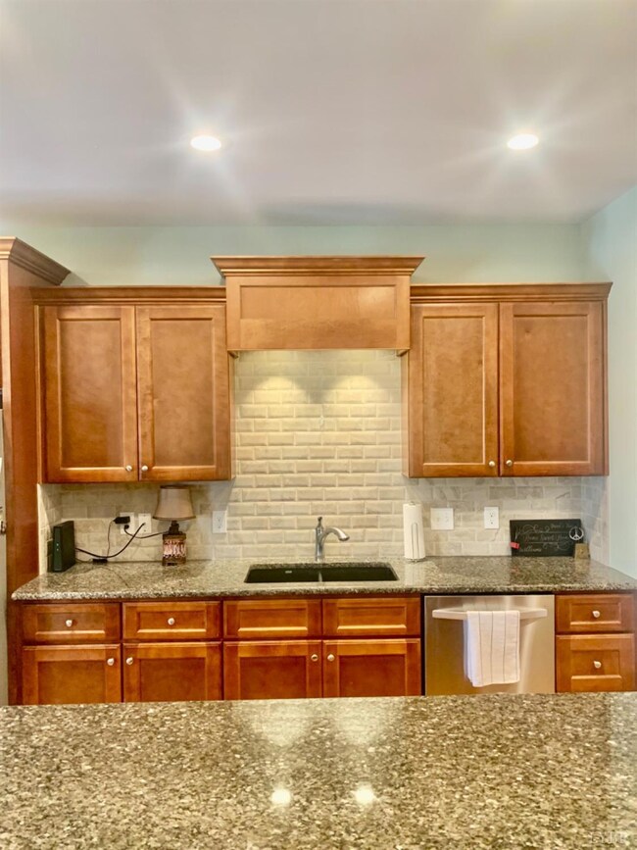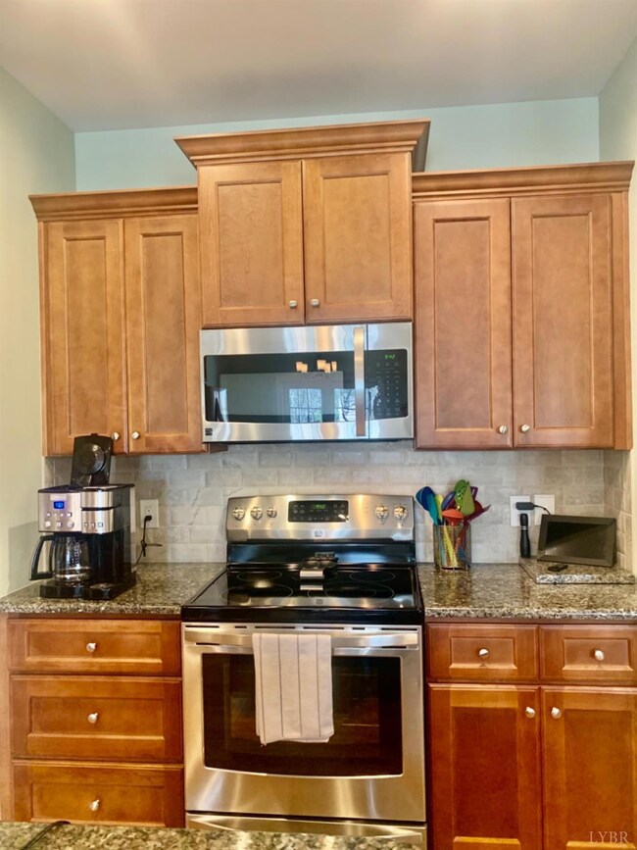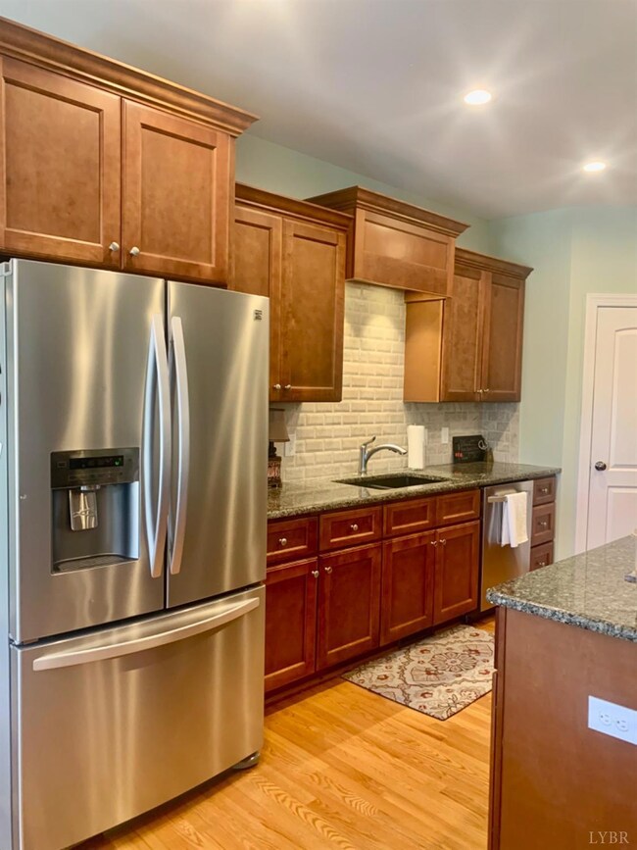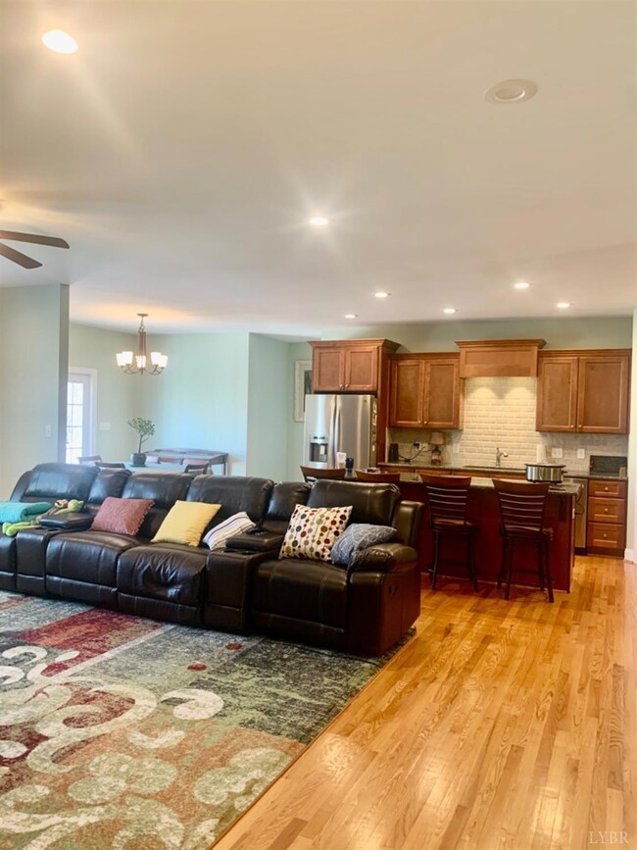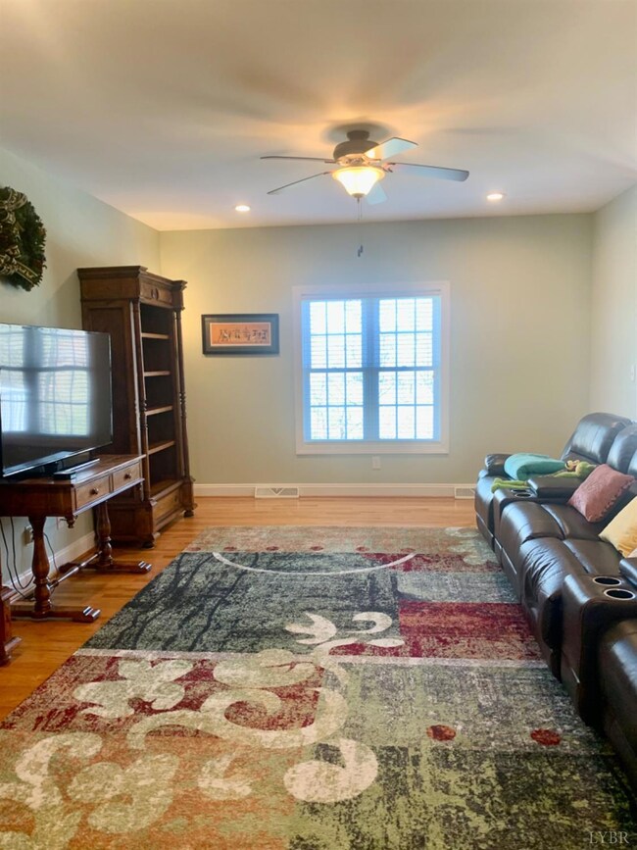
1153 Carlton Place Forest, VA 24551
Highlights
- Secluded Lot
- Ranch Style House
- Great Room
- Forest Middle School Rated A-
- Wood Flooring
- Workshop
About This Home
As of June 2022Enjoy one-level living at its finest in this spacious brick home in Somerset Meadows! Plentiful trees and beautiful landscaping surround this gorgeous property which also includes the nearly 1-acre adjacent lot, giving total privacy and seclusion. The huge living room, dining area, and eat-in kitchen offer ample space, featuring a walk-in pantry, custom cabinetry, large island, granite countertops, and stainless steel appliances. The primary suite includes a soaking tub, tile shower, his-and-hers walk-in closets, and double vanity. Bedrooms 2 and 3 share a full Jack-and-Jill bathroom with another walk-in closet. This open layout home also boasts gorgeous hardwoods, new COREtec flooring, Trex decking, attached 2-car garage, and separate laundry room. The basement has a 1-car garage, finished office/den space, roughed-in bath, and loads of space for expanding. With two tennis courts, walking trails, and a playground, this lovely neighborhood is ready for you to call it home.
Last Agent to Sell the Property
Whitney Thacker
Alliance Realty Group License #0225247760 Listed on: 04/09/2022
Co-Listed By
scott Bonheim
Alliance Realty Group License #0225041128
Last Buyer's Agent
Schyler Higgins
Cornerstone Realty Group Inc. License #0225221808
Home Details
Home Type
- Single Family
Est. Annual Taxes
- $1,700
Year Built
- Built in 2015
Lot Details
- 1.05 Acre Lot
- Landscaped
- Secluded Lot
- Garden
HOA Fees
- $35 Monthly HOA Fees
Home Design
- Ranch Style House
- Poured Concrete
- Shingle Roof
Interior Spaces
- 2,604 Sq Ft Home
- Ceiling Fan
- Great Room
- Formal Dining Room
- Game Room
Kitchen
- <<selfCleaningOvenToken>>
- Electric Range
- <<microwave>>
- Dishwasher
Flooring
- Wood
- Tile
Bedrooms and Bathrooms
- 3 Bedrooms
- En-Suite Primary Bedroom
- Walk-In Closet
- Bathtub Includes Tile Surround
Laundry
- Laundry Room
- Laundry on main level
- Washer and Dryer Hookup
Attic
- Attic Floors
- Attic Access Panel
- Walkup Attic
Finished Basement
- Heated Basement
- Walk-Out Basement
- Basement Fills Entire Space Under The House
- Interior and Exterior Basement Entry
- Workshop
- Rough-In Basement Bathroom
Home Security
- Storm Doors
- Fire and Smoke Detector
Parking
- 12 Car Attached Garage
- Basement Garage
- Workshop in Garage
- Garage Door Opener
- Driveway
Location
- Property is near a golf course
Schools
- New London Academy Elementary School
- Forest Midl Middle School
- Jefferson Forest-Hs High School
Utilities
- Heat Pump System
- Underground Utilities
- Electric Water Heater
- Septic Tank
- High Speed Internet
Listing and Financial Details
- Assessor Parcel Number 153-24-96
Community Details
Overview
- Association fees include neighborhood lights, playground, tennis
- Somerset Meadows Subdivision
Recreation
- Tennis Courts
Ownership History
Purchase Details
Home Financials for this Owner
Home Financials are based on the most recent Mortgage that was taken out on this home.Purchase Details
Home Financials for this Owner
Home Financials are based on the most recent Mortgage that was taken out on this home.Purchase Details
Home Financials for this Owner
Home Financials are based on the most recent Mortgage that was taken out on this home.Purchase Details
Purchase Details
Similar Homes in Forest, VA
Home Values in the Area
Average Home Value in this Area
Purchase History
| Date | Type | Sale Price | Title Company |
|---|---|---|---|
| Bargain Sale Deed | $560,000 | New Title Company Name | |
| Warranty Deed | $380,000 | Attorney | |
| Warranty Deed | $299,600 | Bridgetrust Title Group | |
| Deed | $40,000 | None Available | |
| Deed | $117,850 | Fidelity National |
Mortgage History
| Date | Status | Loan Amount | Loan Type |
|---|---|---|---|
| Open | $580,160 | VA | |
| Previous Owner | $277,437 | Stand Alone Refi Refinance Of Original Loan | |
| Previous Owner | $100,000 | Credit Line Revolving | |
| Previous Owner | $156,600 | New Conventional |
Property History
| Date | Event | Price | Change | Sq Ft Price |
|---|---|---|---|---|
| 07/03/2025 07/03/25 | Price Changed | $624,900 | -3.8% | $197 / Sq Ft |
| 06/25/2025 06/25/25 | For Sale | $649,900 | +16.1% | $205 / Sq Ft |
| 06/03/2022 06/03/22 | Sold | $560,000 | +1.8% | $215 / Sq Ft |
| 04/13/2022 04/13/22 | Pending | -- | -- | -- |
| 04/09/2022 04/09/22 | For Sale | $549,900 | +44.7% | $211 / Sq Ft |
| 03/27/2020 03/27/20 | Sold | $380,000 | -5.0% | $146 / Sq Ft |
| 11/15/2019 11/15/19 | Pending | -- | -- | -- |
| 10/03/2019 10/03/19 | For Sale | $399,900 | -- | $154 / Sq Ft |
Tax History Compared to Growth
Tax History
| Year | Tax Paid | Tax Assessment Tax Assessment Total Assessment is a certain percentage of the fair market value that is determined by local assessors to be the total taxable value of land and additions on the property. | Land | Improvement |
|---|---|---|---|---|
| 2024 | $1,867 | $455,400 | $65,000 | $390,400 |
| 2023 | $1,867 | $227,700 | $0 | $0 |
| 2022 | $1,699 | $169,900 | $0 | $0 |
| 2021 | $1,699 | $339,800 | $55,000 | $284,800 |
| 2020 | $1,699 | $339,800 | $55,000 | $284,800 |
| 2019 | $1,699 | $339,800 | $55,000 | $284,800 |
| 2018 | $1,731 | $332,800 | $50,000 | $282,800 |
| 2017 | $1,731 | $332,800 | $50,000 | $282,800 |
| 2016 | $1,731 | $332,800 | $50,000 | $282,800 |
| 2015 | $260 | $50,000 | $50,000 | $0 |
| 2014 | $260 | $50,000 | $50,000 | $0 |
Agents Affiliated with this Home
-
S
Seller's Agent in 2025
Schyler Higgins
Cornerstone Realty Group Inc.
-
W
Seller's Agent in 2022
Whitney Thacker
Alliance Realty Group
-
s
Seller Co-Listing Agent in 2022
scott Bonheim
Alliance Realty Group
-
M
Seller's Agent in 2020
Michele Jordan
Realty ONE Group Leading Edge
Map
Source: Lynchburg Association of REALTORS®
MLS Number: 337537
APN: 153-24-96
- 1258 Colby Dr
- 1695 Colby Dr
- 1007 Greenside Ct
- 1266 Wills Way
- 1123 New Market Loop
- 1270 Hupps Hill Ln
- 1051 Wills Way
- 5634 Thomas Jefferson Rd
- 1095 Forest Edge Dr
- 2135 Bellevue Rd
- 0 Willow Oak Dr
- 1161 Ashton Ct
- 1352 Willow Oak Dr
- 1750 Willow Oak Dr
- 15 Lot - Willow Oak Dr
- 1090 Smoketree Dr
- 1065 Mistwood Place
- 1063 Hidden Creek Way
- 102 Stirling Ct
- 0 Doyles Run
