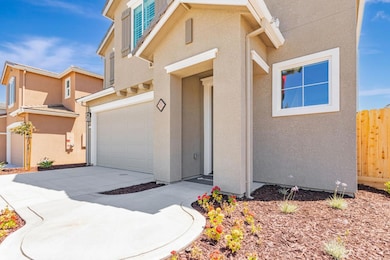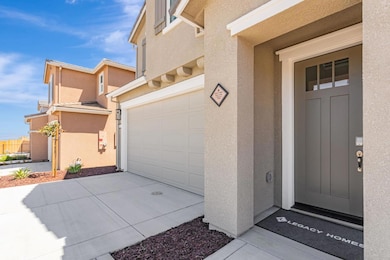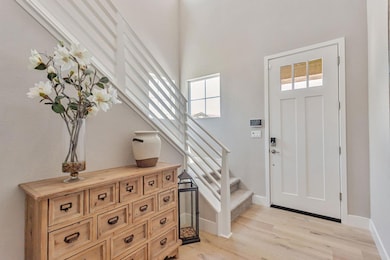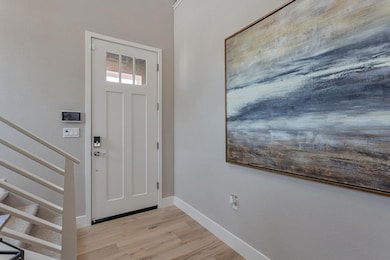
1153 Coyote Peak Way Hollister, CA 95023
Estimated payment $4,729/month
Highlights
- Under Construction
- Forced Air Heating and Cooling System
- Ceiling Fan
- Open to Family Room
- Family or Dining Combination
- West Facing Home
About This Home
Welcome to this inviting 4-bedroom, 3-bathroom home with a large loft nestled in the heart of Hollister. With a spacious 2,185 square feet of living area, this property offers comfort and functionality for a growing family. The kitchen, seamlessly integrated with the family room, is perfect for entertaining and everyday living. Enjoy the warmth and ambiance of the fireplace during cooler evenings. Flooring throughout the home adds to its elegant charm. The convenience of a laundry area ensures everyday chores are a breeze. This property features a cooling system with ceiling fans and central AC, as well as central forced air heating for year-round comfort. Located on a generous 4,041 square foot lot, the home includes a two-car garage, providing ample parking and storage options. Children will be part of the Hollister Elementary School District. Don't miss the opportunity to make this wonderful Hollister residence your new home. LOT 109 includes $27,941 in upgrades. (Photos are of the Model Home for this floor plan)
Home Details
Home Type
- Single Family
Est. Annual Taxes
- $2,382
Year Built
- Built in 2025 | Under Construction
Lot Details
- 4,042 Sq Ft Lot
- West Facing Home
Parking
- 2 Car Garage
- On-Street Parking
Home Design
- Home is estimated to be completed on 8/31/25
- Slab Foundation
- Tile Roof
Interior Spaces
- 2,185 Sq Ft Home
- 2-Story Property
- Ceiling Fan
- Family or Dining Combination
- Open to Family Room
Bedrooms and Bathrooms
- 4 Bedrooms
- 3 Full Bathrooms
Utilities
- Forced Air Heating and Cooling System
Community Details
- Built by The Cottages at Santana Ranch
Listing and Financial Details
- Assessor Parcel Number 025-680-055-000
Map
Home Values in the Area
Average Home Value in this Area
Tax History
| Year | Tax Paid | Tax Assessment Tax Assessment Total Assessment is a certain percentage of the fair market value that is determined by local assessors to be the total taxable value of land and additions on the property. | Land | Improvement |
|---|---|---|---|---|
| 2023 | $2,382 | $168,820 | $168,820 | -- |
Property History
| Date | Event | Price | Change | Sq Ft Price |
|---|---|---|---|---|
| 07/18/2025 07/18/25 | For Sale | $817,931 | -- | $374 / Sq Ft |
Similar Homes in Hollister, CA
Source: MLSListings
MLS Number: ML82015199
APN: 025-680-055-000
- 1173 Coyote Peak Way
- 1163 Coyote Peak Way
- 1143 Coyote Peak Way
- 1133 Coyote Peak Way
- 1700 Hemlock Ct
- 2191 Spruce Dr
- 1701 Hemlock Ct
- 1263 Pine Mountain Dr Unit 14-5
- 2171 Spruce Dr
- 1173 Scout Peak Way Unit 14-9
- 1133 Scout Peak Way Unit 14-13
- 1870 Hillcrest Rd
- 2181 Burlwood Dr
- 1299 Wildrose Dr
- 2161 Teakwood Ct
- 1515 Sunflower Dr
- 2155 Beachwood Ct
- 1549 Foxtail Ct
- 1251 Mulberry St
- 1618 Lily Ct
- 1231 Pine Rock Dr
- 1800 Monroe Ct Unit 2
- 534 4th St Unit A
- 40 Ranchito Ct
- 2322 Union Rd
- 1003 Third St Unit 4
- 200 E 10th St
- 1335 W Luchessa Ave
- 6825 Filbro Dr Unit 1
- 1061 Viognier Way
- 6397 Paysar Ln
- 111 Lewis St
- 766 1st St
- 985 Montebello Dr
- 975 1st St
- 8200 Kern Ave
- 38760 Dinosaur Point Rd
- 412 Maher Rd
- 8195 Westwood Dr
- 1520 Hecker Pass Hwy






