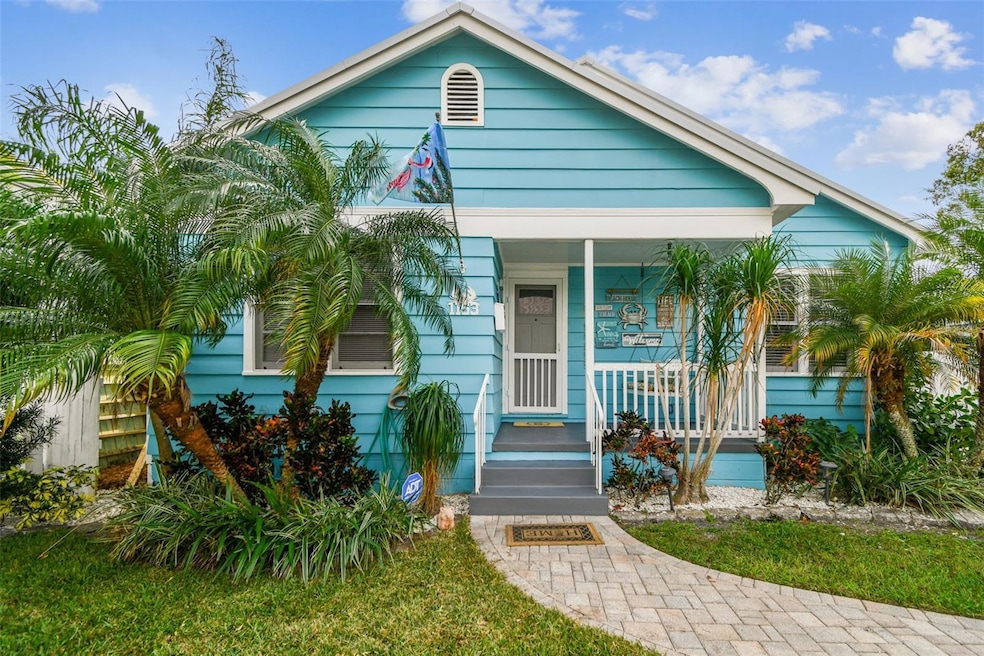
1153 Drew St Clearwater, FL 33755
Downtown Clearwater NeighborhoodHighlights
- Screened Pool
- Coastal Architecture
- Sun or Florida Room
- Garage Apartment
- Wood Flooring
- Pool View
About This Home
As of February 2025Move-In Ready 3-Bedroom Home with Pool & Bonus Apartment!Discover this exceptional 3-bedroom, 2.5-bathroom pool home with a detached 2-car garage and a 1-bedroom, 1-bathroom apartment, offering a total of 4 bedrooms and 3.5 bathrooms! This charming 1,412 sq. ft. bungalow is packed with features, including a 10-ft deep saltwater heated pool and spa, pavers, and a cozy fire pit area, perfect for entertaining. Step into the main house and feel at home in the warm and inviting living room, complete with soaring ceilings, engineered hardwood floors, and a decorative fireplace. Large windows fill the space with natural light, creating a bright and airy atmosphere. The adjacent dining room flows seamlessly into the kitchen, which features solid wood cabinetry, stainless steel appliances, and tile flooring. Each bedroom offers generous space, perfect for use as an office, craft room, or media room. A sunroom with an attached laundry area overlooks the screened-in pool and spa, making it an ideal retreat. The detached 2-car garage is complemented by a 484 sq. ft. apartment above, complete with its own living room, kitchen, bedroom, laundry room. Ideal for guests, extended family, or rental income opportunities.Located just 10 minutes from Clearwater Beach and a stone’s throw from US-19, this home offers unparalleled convenience and lifestyle. Don't miss this opportunity—schedule your showing today!
Last Agent to Sell the Property
KELLER WILLIAMS TAMPA PROP. Brokerage Phone: 866-580-6402 License #3288805 Listed on: 12/13/2024

Home Details
Home Type
- Single Family
Est. Annual Taxes
- $1,480
Year Built
- Built in 1939
Lot Details
- 8,708 Sq Ft Lot
- North Facing Home
- Wood Fence
- Mature Landscaping
- Landscaped with Trees
Parking
- 2 Car Garage
- Garage Apartment
- Driveway
Home Design
- Coastal Architecture
- Bi-Level Home
- Frame Construction
- Metal Roof
Interior Spaces
- 1,412 Sq Ft Home
- Ceiling Fan
- Family Room
- Formal Dining Room
- Sun or Florida Room
- Pool Views
- Crawl Space
Kitchen
- Range<<rangeHoodToken>>
- Dishwasher
Flooring
- Wood
- Carpet
- Tile
Bedrooms and Bathrooms
- 3 Bedrooms
- Split Bedroom Floorplan
- Walk-In Closet
Laundry
- Laundry closet
- Dryer
- Washer
Pool
- Screened Pool
- In Ground Pool
- Gunite Pool
- Fence Around Pool
- Heated Spa
- In Ground Spa
Schools
- Belleair Elementary School
- Oak Grove Middle School
- Clearwater High School
Utilities
- Central Heating and Cooling System
- High Speed Internet
- Cable TV Available
Additional Features
- Enclosed patio or porch
- 482 SF Accessory Dwelling Unit
Community Details
- No Home Owners Association
- Bassadena Subdivision
Listing and Financial Details
- Visit Down Payment Resource Website
- Legal Lot and Block 62 / C
- Assessor Parcel Number 15-29-15-03060-003-0120
Similar Homes in the area
Home Values in the Area
Average Home Value in this Area
Property History
| Date | Event | Price | Change | Sq Ft Price |
|---|---|---|---|---|
| 02/01/2025 02/01/25 | Sold | $638,000 | -1.8% | $452 / Sq Ft |
| 12/29/2024 12/29/24 | Pending | -- | -- | -- |
| 12/13/2024 12/13/24 | For Sale | $650,000 | -- | $460 / Sq Ft |
Tax History Compared to Growth
Agents Affiliated with this Home
-
Christina Kipping
C
Seller's Agent in 2025
Christina Kipping
KELLER WILLIAMS TAMPA PROP.
(813) 789-0637
1 in this area
190 Total Sales
-
Jamie King
J
Buyer's Agent in 2025
Jamie King
FUTURE HOME REALTY INC
(757) 677-6382
1 in this area
18 Total Sales
Map
Source: Stellar MLS
MLS Number: TB8329160
APN: 15-29-15-03060-003-0120
- 1136 Drew St
- 1190 Grove St
- 320 N Madison Ave
- 1175 Jackson Rd
- 1000 Drew St
- 1221 Drew St Unit C2
- 1221 Drew St Unit E12
- 1221 Drew St Unit B17
- 1221 Drew St Unit E11
- 310 N Lincoln Ave
- 0 Martin Luther King jr Ave Unit MFRTB8326322
- 408 N Martin Luther King jr Ave
- 509 N Washington Ave
- 0 Pennsylvania Ave
- 110 Kenwood Ave
- 1257 Drew St Unit 15
- 1257 Drew St Unit 8
- 112 N Betty Ln
- 1269 Drew St
- 200 N Betty Ln Unit 5F
