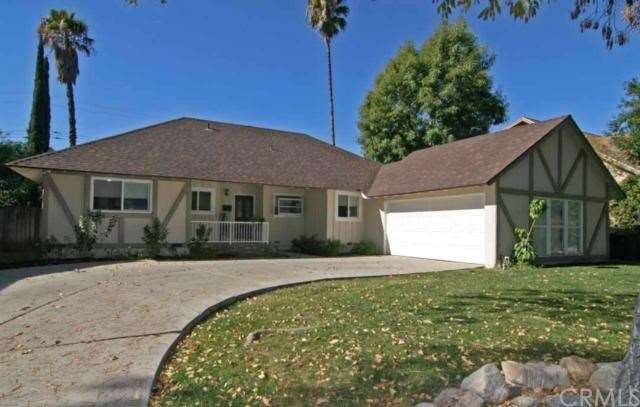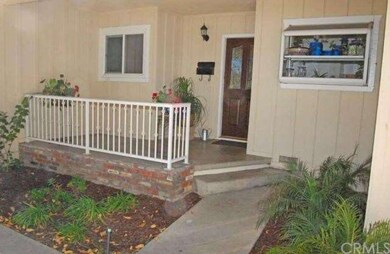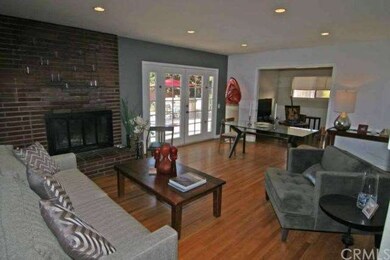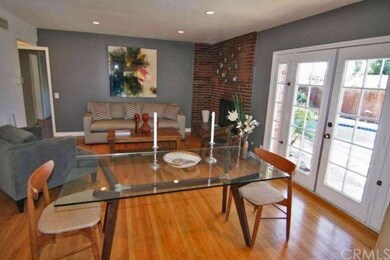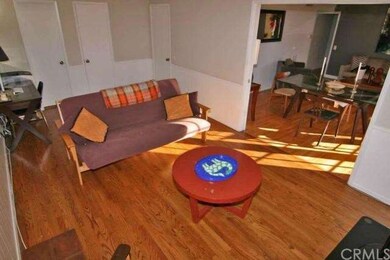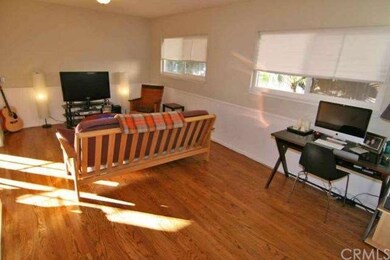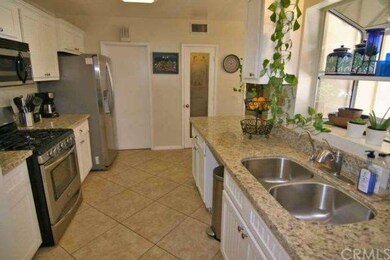
1153 Northwestern Dr Claremont, CA 91711
Mountain View NeighborhoodHighlights
- In Ground Pool
- Wood Flooring
- Granite Countertops
- El Roble Intermediate School Rated A-
- Attic
- No HOA
About This Home
As of July 2022Charming Mid-Century home sited on tranquil, tree-lined Northwestern Drive. Fantastic Claremont location close to Village and Schools. The floor plan offers plenty of natural light with three bedrooms, two bathrooms, and expansive hardwood floors. Spacious living room with fireplace with double pocket doors leading to large Formal Dining room, which is also well suited as a family room or den. Updated sunlit kitchen with granite counters and breakfast nook. Top of the line drinking water filtration system features UV sanitation and mineralization. Roof and Dual Pane windows are less than two years old. Backyard has a newly re-plastered swimming pool with new brick coping and filter, attractive accent lighting, as well as a BBQ island, ideal for entertaining. Sweeping driveway and two car garage allow for ample parking.
Last Agent to Sell the Property
CONCIERGE REALTY GROUP License #01714034 Listed on: 01/15/2014
Last Buyer's Agent
Jim Weingarten
First Team Real Estate
Home Details
Home Type
- Single Family
Est. Annual Taxes
- $11,272
Year Built
- Built in 1958 | Remodeled
Lot Details
- 8,116 Sq Ft Lot
- East Facing Home
- Wood Fence
- Block Wall Fence
- Drip System Landscaping
- Front Yard Sprinklers
- Property is zoned CLRS10000
Parking
- 2 Car Direct Access Garage
- Parking Available
- Driveway
Home Design
- Raised Foundation
- Shingle Roof
- Composition Roof
- Stucco
Interior Spaces
- 1,563 Sq Ft Home
- 1-Story Property
- Built-In Features
- Wainscoting
- Ceiling Fan
- Recessed Lighting
- Wood Burning Fireplace
- Gas Fireplace
- Double Pane Windows
- Bay Window
- Window Screens
- French Doors
- Living Room with Fireplace
- Dining Room
- Attic
Kitchen
- Breakfast Area or Nook
- Walk-In Pantry
- <<convectionOvenToken>>
- Gas Oven
- Gas Cooktop
- <<microwave>>
- Granite Countertops
- Disposal
Flooring
- Wood
- Tile
Bedrooms and Bathrooms
- 3 Bedrooms
Laundry
- Laundry Room
- Gas And Electric Dryer Hookup
Home Security
- Security Lights
- Carbon Monoxide Detectors
- Fire and Smoke Detector
- Termite Clearance
Outdoor Features
- In Ground Pool
- Patio
- Exterior Lighting
- Outdoor Grill
- Front Porch
Utilities
- Forced Air Heating and Cooling System
- 220 Volts in Garage
- Private Water Source
- Water Purifier
Community Details
- No Home Owners Association
Listing and Financial Details
- Tax Lot 8
- Tax Tract Number 19329
- Assessor Parcel Number 8311005009
Ownership History
Purchase Details
Purchase Details
Home Financials for this Owner
Home Financials are based on the most recent Mortgage that was taken out on this home.Purchase Details
Purchase Details
Home Financials for this Owner
Home Financials are based on the most recent Mortgage that was taken out on this home.Purchase Details
Home Financials for this Owner
Home Financials are based on the most recent Mortgage that was taken out on this home.Purchase Details
Home Financials for this Owner
Home Financials are based on the most recent Mortgage that was taken out on this home.Purchase Details
Home Financials for this Owner
Home Financials are based on the most recent Mortgage that was taken out on this home.Purchase Details
Purchase Details
Home Financials for this Owner
Home Financials are based on the most recent Mortgage that was taken out on this home.Purchase Details
Home Financials for this Owner
Home Financials are based on the most recent Mortgage that was taken out on this home.Purchase Details
Home Financials for this Owner
Home Financials are based on the most recent Mortgage that was taken out on this home.Purchase Details
Home Financials for this Owner
Home Financials are based on the most recent Mortgage that was taken out on this home.Purchase Details
Home Financials for this Owner
Home Financials are based on the most recent Mortgage that was taken out on this home.Purchase Details
Home Financials for this Owner
Home Financials are based on the most recent Mortgage that was taken out on this home.Purchase Details
Home Financials for this Owner
Home Financials are based on the most recent Mortgage that was taken out on this home.Similar Homes in the area
Home Values in the Area
Average Home Value in this Area
Purchase History
| Date | Type | Sale Price | Title Company |
|---|---|---|---|
| Grant Deed | -- | None Listed On Document | |
| Grant Deed | $900,000 | New Title Company Name | |
| Interfamily Deed Transfer | -- | None Available | |
| Interfamily Deed Transfer | -- | First American Title Company | |
| Grant Deed | $510,000 | First American Title Company | |
| Grant Deed | $405,000 | Fidelity National Title Co | |
| Trustee Deed | $327,250 | Fidelity National Title Co | |
| Interfamily Deed Transfer | -- | Accommodation | |
| Interfamily Deed Transfer | -- | Fidelity National Title Comp | |
| Grant Deed | $560,000 | Fidelity National Title Comp | |
| Interfamily Deed Transfer | -- | Fidelity National Title Comp | |
| Quit Claim Deed | -- | -- | |
| Grant Deed | $335,000 | Lawyers | |
| Individual Deed | -- | Fidelity National Title Co | |
| Individual Deed | $182,500 | Fidelity National Title Ins |
Mortgage History
| Date | Status | Loan Amount | Loan Type |
|---|---|---|---|
| Previous Owner | $675,000 | Balloon | |
| Previous Owner | $395,000 | New Conventional | |
| Previous Owner | $406,400 | New Conventional | |
| Previous Owner | $404,900 | VA | |
| Previous Owner | $0 | Unknown | |
| Previous Owner | $560,000 | Unknown | |
| Previous Owner | $13,000 | Credit Line Revolving | |
| Previous Owner | $504,000 | Fannie Mae Freddie Mac | |
| Previous Owner | $426,500 | Stand Alone First | |
| Previous Owner | $400,000 | New Conventional | |
| Previous Owner | $328,000 | Unknown | |
| Previous Owner | $301,410 | No Value Available | |
| Previous Owner | $164,250 | No Value Available |
Property History
| Date | Event | Price | Change | Sq Ft Price |
|---|---|---|---|---|
| 07/12/2022 07/12/22 | Sold | $900,000 | 0.0% | $576 / Sq Ft |
| 06/23/2022 06/23/22 | Price Changed | $900,000 | -2.7% | $576 / Sq Ft |
| 06/06/2022 06/06/22 | Price Changed | $925,000 | -2.6% | $592 / Sq Ft |
| 05/30/2022 05/30/22 | For Sale | $950,000 | +86.3% | $608 / Sq Ft |
| 02/21/2014 02/21/14 | Sold | $510,000 | +2.0% | $326 / Sq Ft |
| 01/22/2014 01/22/14 | Pending | -- | -- | -- |
| 01/15/2014 01/15/14 | For Sale | $500,000 | +23.5% | $320 / Sq Ft |
| 10/17/2012 10/17/12 | Sold | $404,900 | +1.3% | $259 / Sq Ft |
| 09/14/2012 09/14/12 | Pending | -- | -- | -- |
| 08/30/2012 08/30/12 | For Sale | $399,900 | 0.0% | $256 / Sq Ft |
| 08/28/2012 08/28/12 | Pending | -- | -- | -- |
| 08/15/2012 08/15/12 | For Sale | $399,900 | 0.0% | $256 / Sq Ft |
| 07/31/2012 07/31/12 | Pending | -- | -- | -- |
| 07/12/2012 07/12/12 | Price Changed | $399,900 | -4.8% | $256 / Sq Ft |
| 05/23/2012 05/23/12 | Price Changed | $419,900 | -4.5% | $269 / Sq Ft |
| 04/27/2012 04/27/12 | For Sale | $439,900 | -- | $281 / Sq Ft |
Tax History Compared to Growth
Tax History
| Year | Tax Paid | Tax Assessment Tax Assessment Total Assessment is a certain percentage of the fair market value that is determined by local assessors to be the total taxable value of land and additions on the property. | Land | Improvement |
|---|---|---|---|---|
| 2024 | $11,272 | $918,000 | $640,152 | $277,848 |
| 2023 | $11,034 | $900,000 | $627,600 | $272,400 |
| 2022 | $7,455 | $589,123 | $356,248 | $232,875 |
| 2021 | $7,337 | $577,572 | $349,263 | $228,309 |
| 2019 | $7,001 | $560,442 | $338,904 | $221,538 |
| 2018 | $6,782 | $549,454 | $332,259 | $217,195 |
| 2016 | $6,324 | $528,120 | $319,358 | $208,762 |
| 2015 | $6,233 | $520,188 | $314,561 | $205,627 |
| 2014 | $5,124 | $406,838 | $190,762 | $216,076 |
Agents Affiliated with this Home
-
steve olmos

Seller's Agent in 2022
steve olmos
HOMEQUEST REAL ESTATE
(909) 226-3551
2 in this area
9 Total Sales
-
RANA ALHILO

Buyer's Agent in 2022
RANA ALHILO
Anomaly Real Estate
(909) 945-0600
1 in this area
49 Total Sales
-
Mason Prophet

Seller's Agent in 2014
Mason Prophet
CONCIERGE REALTY GROUP
(909) 261-2253
5 in this area
200 Total Sales
-
Jim Weingarten
J
Buyer's Agent in 2014
Jim Weingarten
First Team Real Estate
(888) 506-2234
1 Total Sale
-
K
Buyer Co-Listing Agent in 2014
Kim Weingarten
First Team Real Estate
-
P
Seller's Agent in 2012
Polly Watts
Sundae Homes
Map
Source: California Regional Multiple Listing Service (CRMLS)
MLS Number: CV14010111
APN: 8311-005-009
- 1006 Vanderbilt Ave
- 181 Evergreen Ln
- 4053 N Towne Ave
- 1090 Foothill Blvd
- 1080 Foothill Blvd
- 860 Reed Dr
- 944 Richmond Dr
- 1230 N Mountain Ave
- 700 E Foothill Blvd
- 1068 Richmond Dr
- 3652 Towne Park Cir
- 3069 Carrizo Dr
- 3069 Acebo Dr
- 475 E Foothill Blvd
- 480 Valera Ave
- 402 E Foothill Blvd Unit 50
- 402 E Foothill Blvd Unit 67
- 2904 Sterling St
- 2901 Huston St
- 797 Plum Ln
