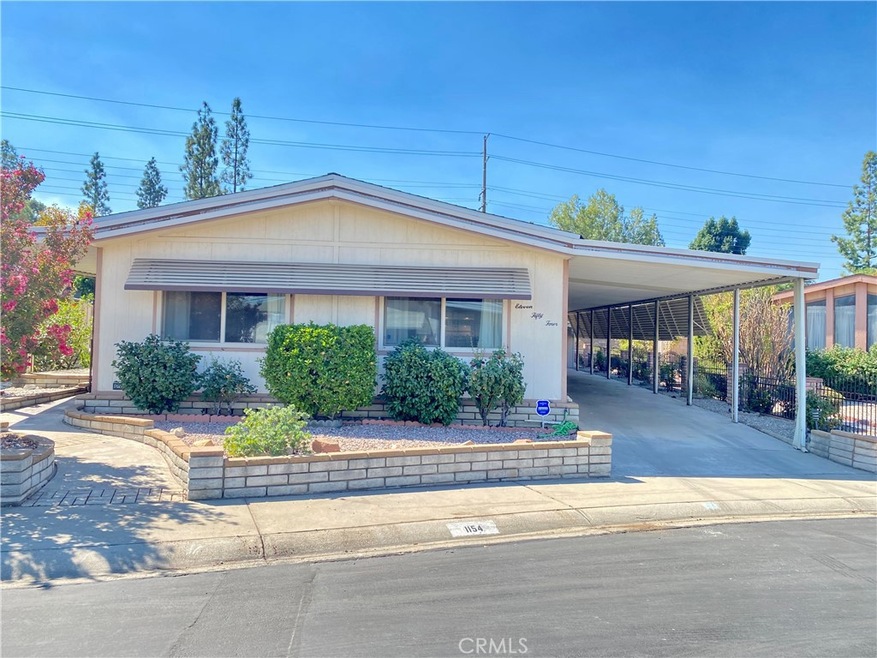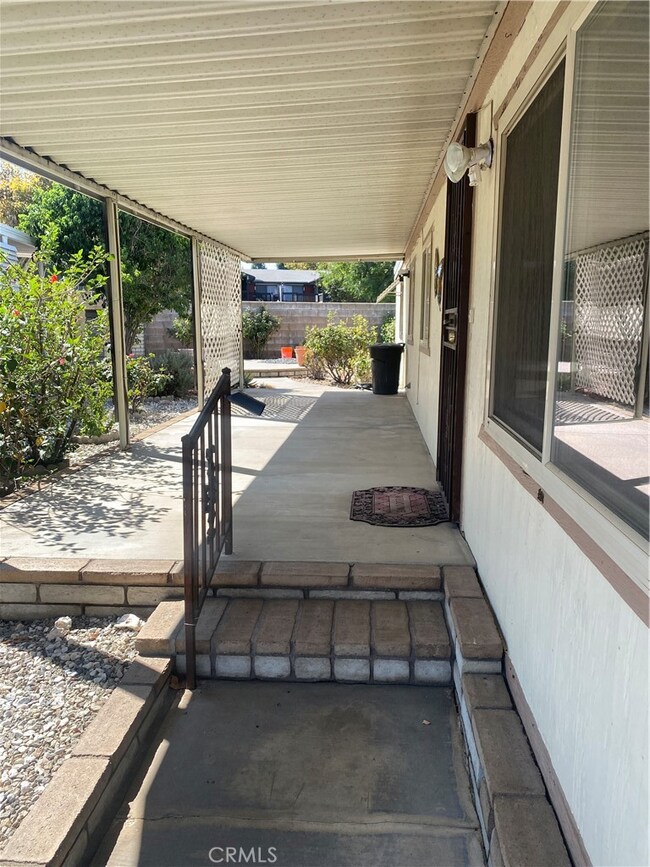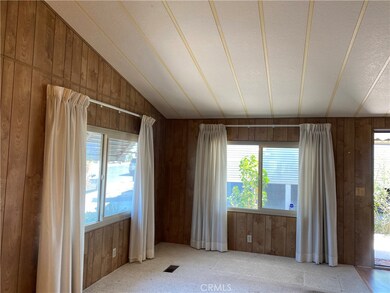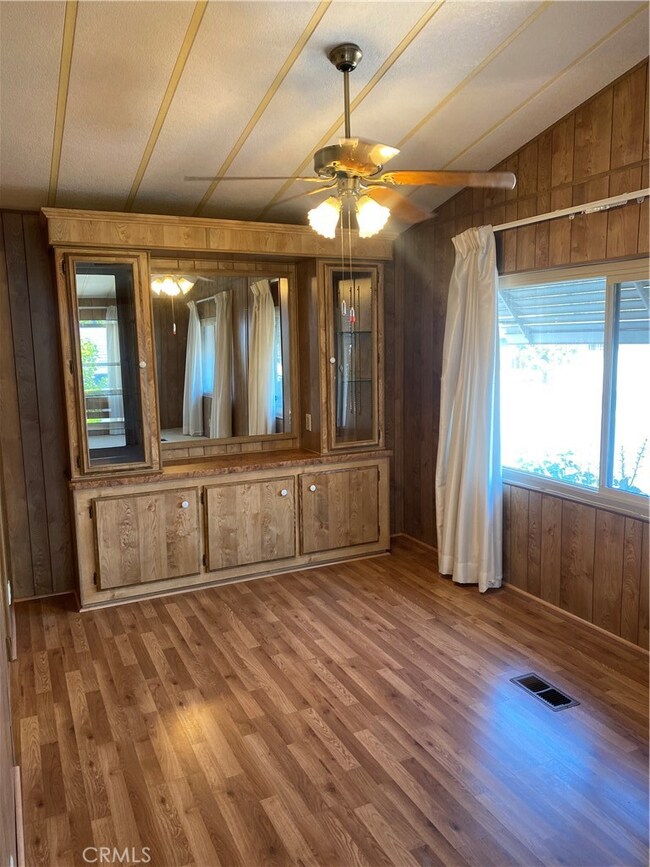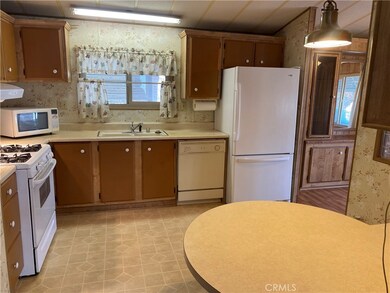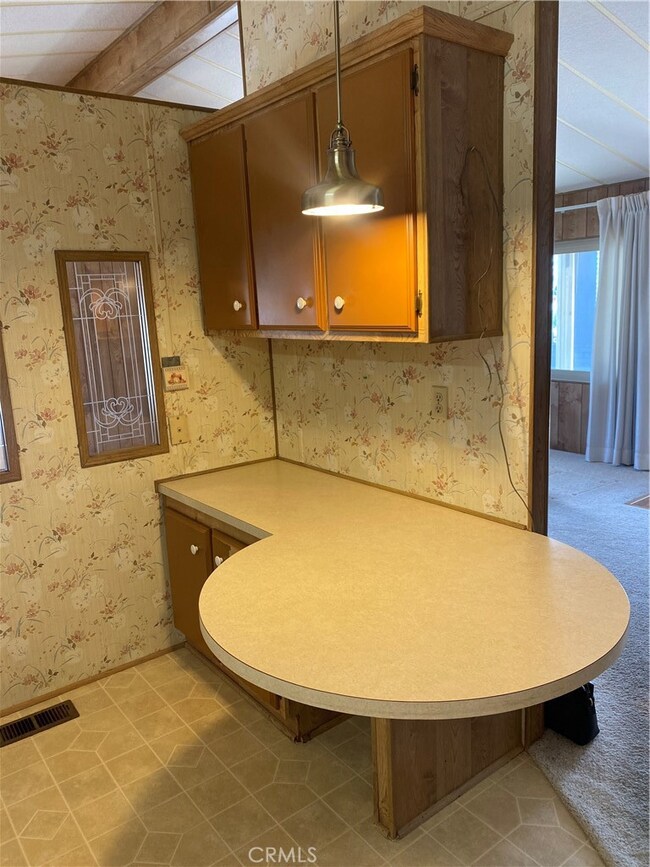
1154 Benbow Place Redlands, CA 92374
North Redlands NeighborhoodHighlights
- Spa
- Community Pool
- Bathtub
- Senior Community
- Front Porch
- Breakfast Bar
About This Home
As of December 2024Welcome to Royal Carriage Estates. A 55+ Community in Redlands.
This home is on its own permanent foundation and offers 3 bedrooms, 2 bathrooms with a large lot. Spacious living room plus separate family room with ceiling fan. The dining area is a great space for entertaining with built-in china cabinet, wood type flooring and ceiling fan. The kitchen features built in table along with ample cabinets for storage and a new garbage disposal. Refrigerator, freestanding Stove, dishwasher and freestanding Microwave are all included. Large indoor laundry room to include the washer and dryer. The laundry room has tons of storage and an extra pantry. Large master bedroom features ceiling fan, mirrored closet doors and a spacious master bathroom. Outdoors, you will find a large carport, backyard shed, fully landscaped yard front and back with outdoor lighting, lemon tree and rose bushes along with automatic sprinklers. Block retaining walls. Security screen doors on the front door and side door. Newer windows. Beautiful walkways surround the home for easy access and enjoyment. There is also an area where you could add a gazebo. Close to shopping areas. HOA amenities to include pool, clubhouse, spa and common areas. The monthly HOA dues includes water, trash and sewer as well as maintenance of pool, clubhouse and common areas. Come take a look at this great home it just needs some TLC.
Last Agent to Sell the Property
CENTURY 21 LOIS LAUER REALTY Brokerage Phone: 951-217-1893 License #01243653 Listed on: 09/12/2024

Co-Listed By
CENTURY 21 LOIS LAUER REALTY Brokerage Phone: 951-217-1893 License #00694048
Property Details
Home Type
- Manufactured Home With Land
Year Built
- Built in 1983
Lot Details
- 4,760 Sq Ft Lot
- No Common Walls
- Sprinkler System
HOA Fees
- $236 Monthly HOA Fees
Home Design
- Planned Development
- Shingle Roof
Interior Spaces
- 1,440 Sq Ft Home
- 1-Story Property
- Drapes & Rods
- Separate Family Room
- Living Room
- Vinyl Flooring
Kitchen
- Breakfast Bar
- Free-Standing Range
- <<microwave>>
- Dishwasher
Bedrooms and Bathrooms
- 3 Main Level Bedrooms
- 2 Full Bathrooms
- Bathtub
Laundry
- Laundry Room
- Dryer
- Washer
- 220 Volts In Laundry
Home Security
- Window Bars
- Carbon Monoxide Detectors
- Fire and Smoke Detector
Parking
- Attached Carport
- Parking Available
Outdoor Features
- Spa
- Patio
- Exterior Lighting
- Front Porch
Schools
- Franklin Elementary School
- Clement Middle School
- Redlands High School
Utilities
- Forced Air Heating and Cooling System
- Vented Exhaust Fan
Listing and Financial Details
- Tax Lot 30
- Tax Tract Number 11360
- Assessor Parcel Number 1212285300000
- $221 per year additional tax assessments
Community Details
Overview
- Senior Community
- 118 Units
- Royal Carriage Association, Phone Number (800) 369-7260
- Professional Community Management HOA
- Psp8212d
Recreation
- Community Pool
- Community Spa
Similar Homes in Redlands, CA
Home Values in the Area
Average Home Value in this Area
Property History
| Date | Event | Price | Change | Sq Ft Price |
|---|---|---|---|---|
| 12/18/2024 12/18/24 | Sold | $275,000 | 0.0% | $191 / Sq Ft |
| 11/04/2024 11/04/24 | Pending | -- | -- | -- |
| 09/12/2024 09/12/24 | For Sale | $275,000 | -- | $191 / Sq Ft |
Tax History Compared to Growth
Agents Affiliated with this Home
-
MICHELLE FLOWERS
M
Seller's Agent in 2024
MICHELLE FLOWERS
CENTURY 21 LOIS LAUER REALTY
(951) 217-1893
2 in this area
9 Total Sales
-
FREDA ENGLAND
F
Seller Co-Listing Agent in 2024
FREDA ENGLAND
CENTURY 21 LOIS LAUER REALTY
(909) 748-7032
9 in this area
20 Total Sales
-
Tina Jan

Buyer's Agent in 2024
Tina Jan
Stellabode Realty
(909) 446-2666
1 in this area
40 Total Sales
Map
Source: California Regional Multiple Listing Service (CRMLS)
MLS Number: EV24185538
- 1325 Medallion St
- 1209 Edwards St Unit 56
- 1205 N University St
- 1251 E Lugonia Ave Unit 98
- 1251 E Lugonia Ave Unit 24
- 1123 E Pennsylvania Ave
- 0 E Lugonia Ave
- 938 E Lugonia Ave
- 1541 Rose St
- 907 Thomas Ave
- 1548 Hanford St
- 1424 Hunter Dr
- 1530 N Grove St
- 1019 College Ave
- 1581 Margit St
- 1594 Margit St
- 1230 Cantania Dr
- 700 E Lugonia Ave
- 1639 Tivoli St
- 610 E Lugonia Ave Unit 4
