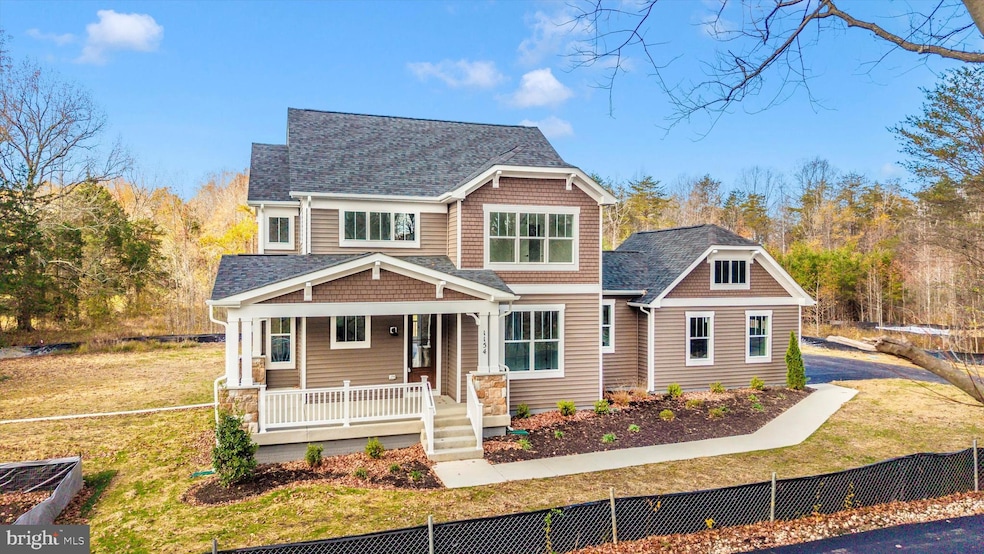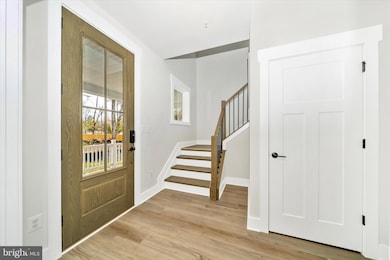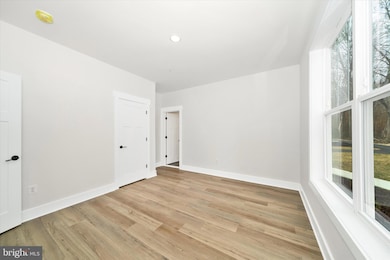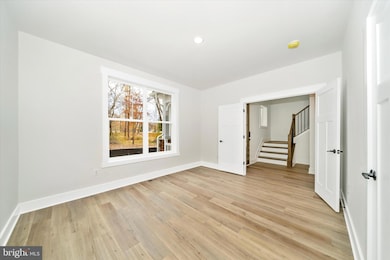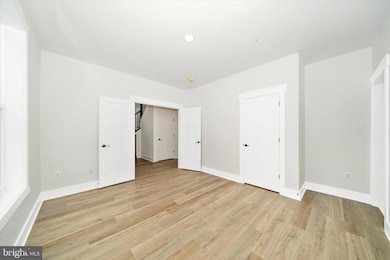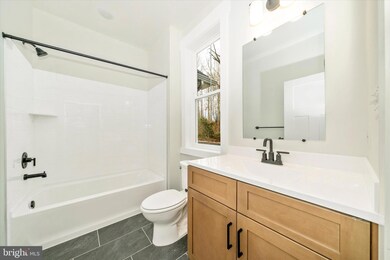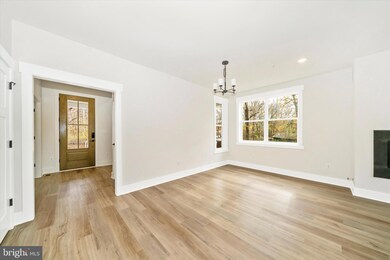1154 Mount Zion Marlboro Rd Lothian, MD 20711
Estimated payment $4,265/month
Highlights
- New Construction
- Scenic Views
- Cape Cod Architecture
- Eat-In Gourmet Kitchen
- Open Floorplan
- Recreation Room
About This Home
Construction has been completed; this home is ready to move in. Featuring 4 bedrooms, 3 1⁄2 baths including a dedicated guest suite on the main level this home is ideally for muti gen living.
Built by Laine Street Homes and loaded with additional features including a finished basement rec room, huge covered front porch, gourmet kitchen, high end cabinets, 5pc stainless appliances, farmhouse sink, quartz counters, deluxe bath with 7ft shower, luxury ceramic tile, huge mudroom, black hardware and fixtures throughout, load of windows and natural light this home is a must see. Other upgrades include premium siding, 30 year architectural singles, 92% efficient carrier HVAC system, 2x6 construction, double pane low E energy efficient windows, all compost exterior, R-49 insulation in the attic, R-21 in the walls and more.
Listing Agent
(301) 524-4471 MikeMuren@gmail.com Long & Foster Real Estate, Inc. Listed on: 11/13/2025

Open House Schedule
-
Sunday, November 16, 202511:00 am to 1:00 pm11/16/2025 11:00:00 AM +00:0011/16/2025 1:00:00 PM +00:00Featuring 4 bedrooms, 3 ½ baths including a dedicated guest suite on the main level this home is ideally for muti gen living. Built by Laine Street Homes and loaded with additional features including a finished basement rec room, huge covered front porch, gourmet kitchen, high end cabinets, 5pc stainless appliances, farmhouse sink, quartz counters, deluxe bath with 7ft shower, luxury ceramic tile, huge mudroom, black hardware and fixtures throughout, load of windows and more.Add to Calendar
Home Details
Home Type
- Single Family
Est. Annual Taxes
- $1,950
Year Built
- Built in 2025 | New Construction
Lot Details
- 1.99 Acre Lot
- Rural Setting
- East Facing Home
- Sprinkler System
- Wooded Lot
- Backs to Trees or Woods
- Back and Front Yard
- Property is in excellent condition
- Property is zoned RA
Parking
- 2 Car Attached Garage
- 4 Driveway Spaces
- Side Facing Garage
- Garage Door Opener
Property Views
- Scenic Vista
- Woods
- Garden
Home Design
- Cape Cod Architecture
- Colonial Architecture
- Craftsman Architecture
- Coastal Architecture
- Contemporary Architecture
- Transitional Architecture
- Traditional Architecture
- Farmhouse Style Home
- Cottage
- Advanced Framing
- Batts Insulation
- Shingle Roof
- Architectural Shingle Roof
- Asphalt Roof
- Stone Siding
- Vinyl Siding
- Passive Radon Mitigation
- Concrete Perimeter Foundation
- CPVC or PVC Pipes
- Asphalt
Interior Spaces
- Property has 3 Levels
- Open Floorplan
- Built-In Features
- Ceiling height of 9 feet or more
- Recessed Lighting
- Gas Fireplace
- Double Pane Windows
- Insulated Windows
- Wood Frame Window
- Window Screens
- French Doors
- ENERGY STAR Qualified Doors
- Insulated Doors
- Mud Room
- Entrance Foyer
- Family Room Off Kitchen
- Formal Dining Room
- Recreation Room
- Attic
Kitchen
- Eat-In Gourmet Kitchen
- Breakfast Room
- Built-In Oven
- Gas Oven or Range
- Cooktop
- Built-In Microwave
- Ice Maker
- Dishwasher
- Stainless Steel Appliances
- Kitchen Island
- Farmhouse Sink
Flooring
- Carpet
- Ceramic Tile
- Luxury Vinyl Plank Tile
Bedrooms and Bathrooms
- En-Suite Bathroom
- Walk-In Closet
- Walk-in Shower
Laundry
- Laundry Room
- Washer and Dryer Hookup
Partially Finished Basement
- Basement Fills Entire Space Under The House
- Rear Basement Entry
Eco-Friendly Details
- Energy-Efficient Appliances
- Energy-Efficient Windows with Low Emissivity
Outdoor Features
- Porch
Utilities
- Forced Air Heating and Cooling System
- Heating System Powered By Leased Propane
- Vented Exhaust Fan
- 200+ Amp Service
- Well
- Electric Water Heater
- On Site Septic
- Septic Equal To The Number Of Bedrooms
Community Details
- No Home Owners Association
- Built by Laine Street Homes
- Pro2
Listing and Financial Details
- Tax Lot 10E
- Assessor Parcel Number 020811500647155
Map
Home Values in the Area
Average Home Value in this Area
Property History
| Date | Event | Price | List to Sale | Price per Sq Ft |
|---|---|---|---|---|
| 11/13/2025 11/13/25 | For Sale | $779,900 | -- | $263 / Sq Ft |
Source: Bright MLS
MLS Number: MDAA2130998
- 1156 Mount Zion Marlboro Rd
- 1218 Whittington Dr
- 92 Patuxent Mobile Estates
- 76 Patuxent Mobile Estates
- 6 Patuxent Mobile Estates
- 214 Konrad Morgan Way
- 997 Mount Zion Marlboro Rd
- 263 Konrad Morgan Way
- 318 Ella Dr
- 448 Sarah Anne Dr
- 484 Keith Ct
- 460 Sarah Anne Dr
- 896 Mount Zion Marlboro Rd
- 26 2nd St
- 148 1st St
- 936 Decesaris Dr
- 5709 Plummer Ln
- 5248 Ferry Branch Ln
- 5257 Ferry Branch Ln
- 6009 Timeless Oak Trail
- 1085 Pemberton Ln
- 3812 Saddlebrook Ct
- 17104 Urby Ct
- 3306 Brookshire Ct
- 16112 Mcconnell Dr
- 15204 Peerless Ave
- 15622 Swanscombe Loop
- 15412 Finchingfield Way
- 4906 Colonel Contee Place
- 14643 Colonels Choice
- 5012 Marlborough Terrace
- 2906 George Hilleary Terrace
- 14314 Colonel Clagett Ct
- 4720 Colonel Ashton Place
- 0 Buxton Place
- 14325 Governor Lee Place
- 4727 Colonel Ashton Place
- 2203 Barnstable Dr
- 14226 Hampshire Hall Ct
- 15444 Symondsbury Way
