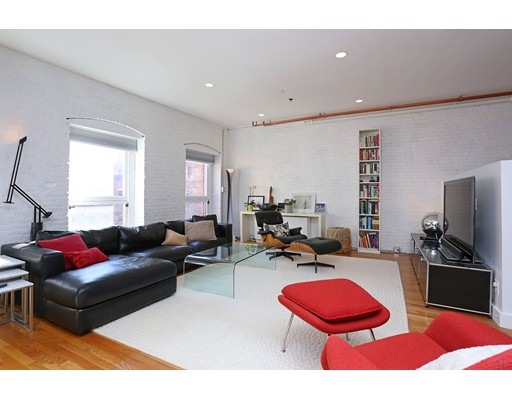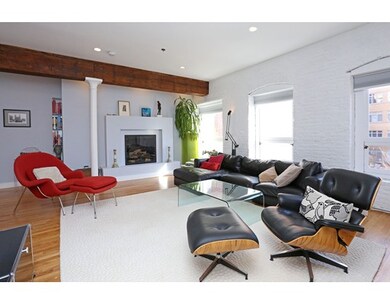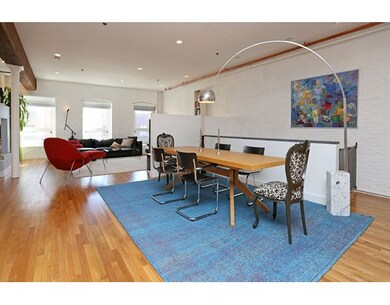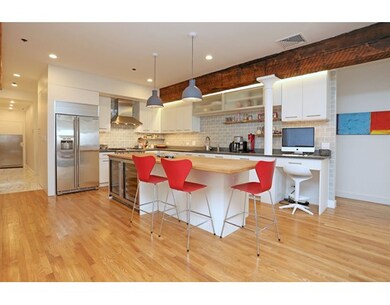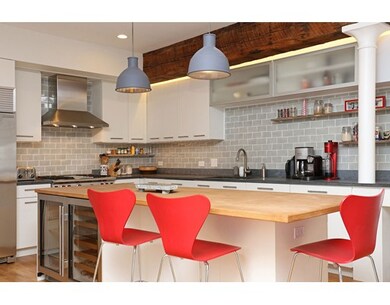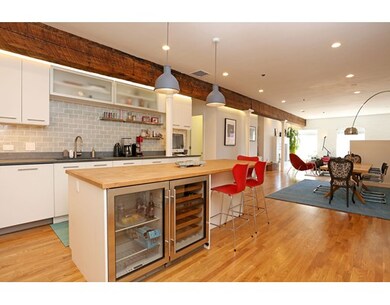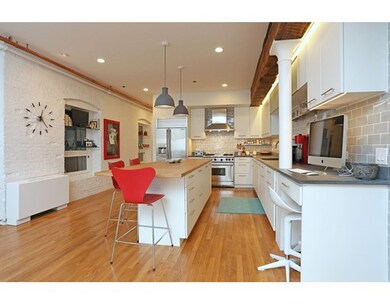
1154 Washington St Unit 3 &1A Boston, MA 02118
South End NeighborhoodAbout This Home
As of December 2019Experience true loft living located in this architecturally significant Boston City Lights building.This stunning 3 bedroom/3.5 bath home offers a media room including additional play room/office area.The unit features a beautiful master suite with spacious walk in closets, stunning master bath with heated floors boasting an oversized shower with independent dual operated shower heads,10-foot high ceilings, exposed brick, hardwood floors throughout and 7-foot windows. An extraordinary Chef's kitchen is complemented with custom cabinetry, an over sized island, elegant soapstone countertops, Wolf stove with infrared grill and a Subzero wine fridge and separate beverage center. Storage galore with a cabineted mudroom and stroller parking storage. Steps away from SoWa Market, Whole Foods, and restaurants such as: Myers & Chang, Boston Chops and Oishii and Peter's park. One garage parking space with additional storage unit that is located at Gateway is included. The perfect family home!
Last Agent to Sell the Property
Pamela Holian Caprio
Gibson Sotheby's International Realty Listed on: 01/29/2016

Property Details
Home Type
Condominium
Est. Annual Taxes
$23,019
Year Built
1899
Lot Details
0
Listing Details
- Unit Level: 3
- Unit Placement: Upper
- Property Type: Condominium/Co-Op
- Lead Paint: Unknown
- Year Round: Yes
- Special Features: None
- Property Sub Type: Condos
- Year Built: 1899
Interior Features
- Appliances: Range, Dishwasher, Disposal, Washer, Dryer
- Fireplaces: 1
- Has Basement: No
- Fireplaces: 1
- Primary Bathroom: Yes
- Number of Rooms: 6
- Amenities: Public Transportation, Shopping, Tennis Court, Park, Medical Facility, Highway Access, Public School
- Flooring: Wood, Tile, Marble
- Interior Amenities: Cable Available, Intercom
- Bedroom 2: Second Floor
- Bedroom 3: First Floor
- Kitchen: Second Floor
- Laundry Room: First Floor
- Living Room: Second Floor
- Master Bedroom: Second Floor
- Dining Room: Second Floor
- Family Room: First Floor
- No Living Levels: 2
Exterior Features
- Construction: Brick, Stone/Concrete
- Exterior: Brick, Stone
Garage/Parking
- Garage Parking: Detached, Storage, Deeded
- Garage Spaces: 1
- Parking: Deeded
- Parking Spaces: 1
Utilities
- Cooling: Central Air
- Heating: Central Heat, Forced Air, Radiant
- Cooling Zones: 2
- Heat Zones: 2
- Utility Connections: for Gas Range
- Sewer: City/Town Sewer
- Water: City/Town Water
- Sewage District: Bos
Condo/Co-op/Association
- Association Fee Includes: Water, Sewer, Master Insurance, Elevator
- Association Security: Intercom
- Pets Allowed: Yes
- No Units: 9
- Unit Building: 3 &1A
Fee Information
- Fee Interval: Monthly
Lot Info
- Zoning: Res
Ownership History
Purchase Details
Home Financials for this Owner
Home Financials are based on the most recent Mortgage that was taken out on this home.Purchase Details
Home Financials for this Owner
Home Financials are based on the most recent Mortgage that was taken out on this home.Purchase Details
Home Financials for this Owner
Home Financials are based on the most recent Mortgage that was taken out on this home.Purchase Details
Purchase Details
Similar Homes in Boston, MA
Home Values in the Area
Average Home Value in this Area
Purchase History
| Date | Type | Sale Price | Title Company |
|---|---|---|---|
| Condominium Deed | $2,860,000 | None Available | |
| Not Resolvable | $2,090,000 | -- | |
| Deed | -- | -- | |
| Deed | $187,500 | -- | |
| Deed | $187,500 | -- | |
| Deed | $230,000 | -- |
Mortgage History
| Date | Status | Loan Amount | Loan Type |
|---|---|---|---|
| Previous Owner | $760,000 | Purchase Money Mortgage | |
| Previous Owner | $184,500 | No Value Available | |
| Previous Owner | $195,000 | No Value Available | |
| Previous Owner | $100,000 | No Value Available |
Property History
| Date | Event | Price | Change | Sq Ft Price |
|---|---|---|---|---|
| 07/17/2025 07/17/25 | For Sale | $2,695,000 | 0.0% | $1,013 / Sq Ft |
| 05/26/2024 05/26/24 | Rented | $9,000 | 0.0% | -- |
| 05/10/2024 05/10/24 | For Rent | $9,000 | 0.0% | -- |
| 02/13/2024 02/13/24 | Off Market | $9,000 | -- | -- |
| 11/16/2023 11/16/23 | For Rent | $9,000 | 0.0% | -- |
| 12/11/2019 12/11/19 | Sold | $2,980,000 | -0.6% | $1,120 / Sq Ft |
| 11/13/2019 11/13/19 | Pending | -- | -- | -- |
| 10/11/2019 10/11/19 | For Sale | $2,999,000 | +37.9% | $1,127 / Sq Ft |
| 04/07/2016 04/07/16 | Sold | $2,175,000 | -2.2% | $817 / Sq Ft |
| 03/09/2016 03/09/16 | Pending | -- | -- | -- |
| 03/01/2016 03/01/16 | Price Changed | $2,225,000 | -3.3% | $836 / Sq Ft |
| 01/29/2016 01/29/16 | For Sale | $2,300,000 | -- | $864 / Sq Ft |
Tax History Compared to Growth
Tax History
| Year | Tax Paid | Tax Assessment Tax Assessment Total Assessment is a certain percentage of the fair market value that is determined by local assessors to be the total taxable value of land and additions on the property. | Land | Improvement |
|---|---|---|---|---|
| 2025 | $23,019 | $1,987,800 | $0 | $1,987,800 |
| 2024 | $21,132 | $1,938,700 | $0 | $1,938,700 |
| 2023 | $20,406 | $1,900,000 | $0 | $1,900,000 |
| 2022 | $20,472 | $1,881,600 | $0 | $1,881,600 |
| 2021 | $19,683 | $1,844,700 | $0 | $1,844,700 |
| 2020 | $18,278 | $1,730,900 | $0 | $1,730,900 |
| 2019 | $17,708 | $1,680,100 | $0 | $1,680,100 |
| 2018 | $16,605 | $1,584,400 | $0 | $1,584,400 |
| 2017 | $15,926 | $1,503,900 | $0 | $1,503,900 |
| 2016 | $15,136 | $1,376,000 | $0 | $1,376,000 |
| 2015 | $13,035 | $1,076,400 | $0 | $1,076,400 |
| 2014 | $12,289 | $976,900 | $0 | $976,900 |
Agents Affiliated with this Home
-
Tom Fitzpatrick

Seller's Agent in 2025
Tom Fitzpatrick
Flow Realty, Inc.
(617) 775-4413
2 in this area
69 Total Sales
-
Craig Lake

Seller's Agent in 2019
Craig Lake
Compass
(917) 655-4160
11 in this area
40 Total Sales
-
Skambas Realty Group
S
Buyer's Agent in 2019
Skambas Realty Group
Compass
(978) 551-0767
8 in this area
190 Total Sales
-
P
Seller's Agent in 2016
Pamela Holian Caprio
Gibson Sothebys International Realty
Map
Source: MLS Property Information Network (MLS PIN)
MLS Number: 71953664
APN: CBOS-000000-000003-006397-000006
- 1166 Washington St Unit 201
- 1166 Washington St Unit 704-6
- 1166 Washington St Unit 406
- 1180-1200 Washington St Unit 213
- 35 Fay St Unit 411
- 35 Fay St Unit 401
- 139 E Berkeley St Unit 402
- 40 Fay St Unit 302
- 242 Shawmut Ave Unit 1
- 481 Harrison Ave Unit 4A
- 410-412 Harrison Ave
- 5 Dwight St Unit 2
- 42 Bradford St
- 258 Shawmut Ave Unit 8
- 23 Savoy St
- 15 Dwight St
- 17 Dwight St Unit 3
- 25 Savoy St Unit PKG
- 519 Harrison Ave Unit D117
- 519 Harrison Ave Unit D421
