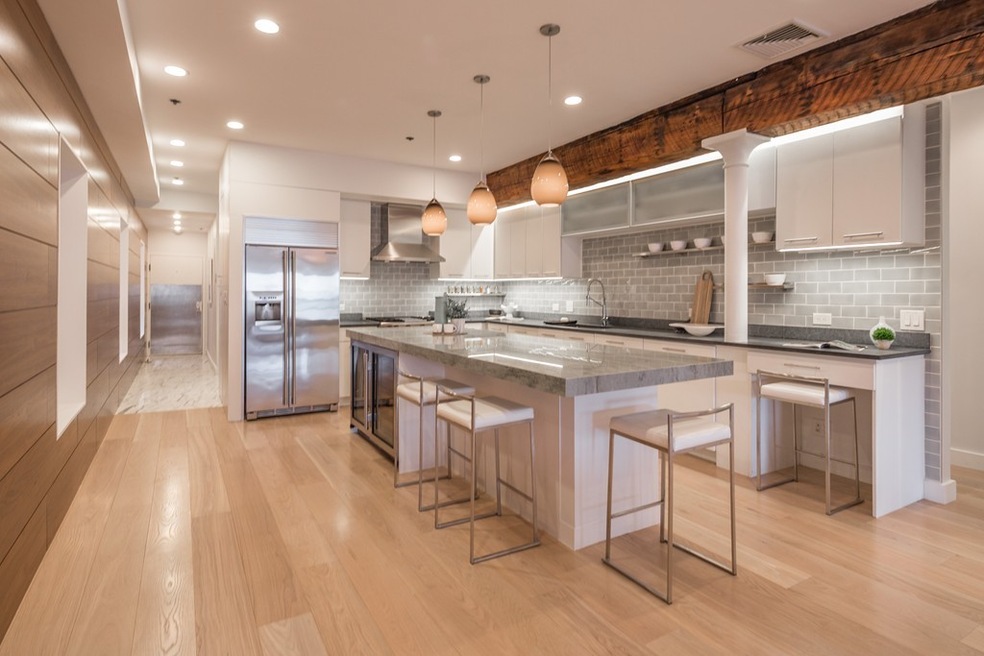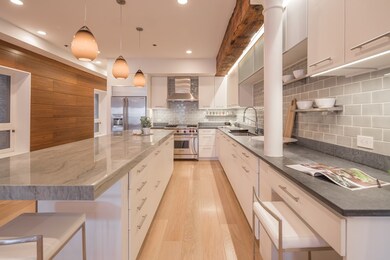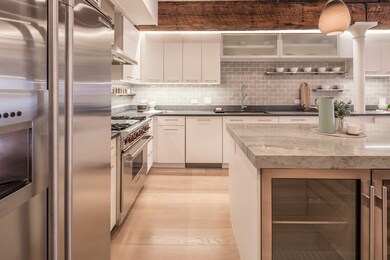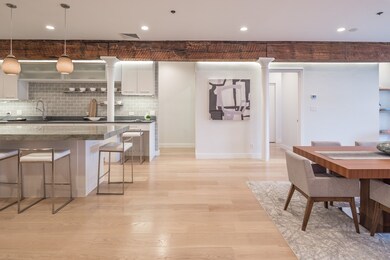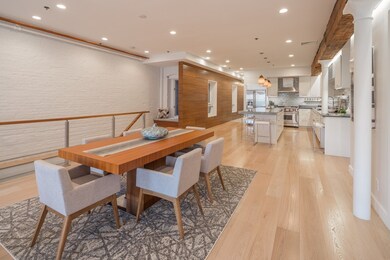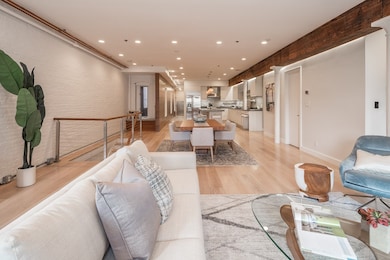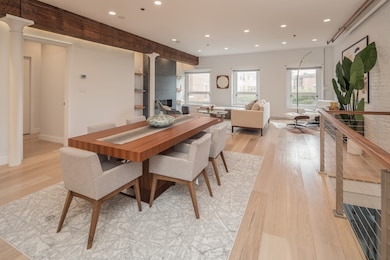
1154 Washington St Unit 3 &1A Boston, MA 02118
South End NeighborhoodAbout This Home
As of December 2019Renovated, Stunning 3 bedroom, 3.5 bath loft like unit with 10-foot ceilings, exposed brick and beam has brand hardwood floors and x-large windows throughout. The extraordinary Chef's kitchen is complemented with custom cabinets, an 11' long Sea Pearl quartzite island, Wolf stove with infrared grill, and 2 subzero wine fridges. The new, modern gas fireplace in the living area is surrounded by a Pietra Cardossa stone wall. The master bath boasts heated floors, quartz vanity counters, an oversized marble shower, a separate soaking tub, and linen closet. The 2nd bedroom is ensuite and spacious. Custom floating stairs lead you downstairs to the large 3rd bedroom and full bath, plus an extra large additional living area or media room. The marble entryway has a mud room with a large coat closet, shoe closet, and a pantry. This unique home comes with plenty of storage and garage parking. This location is exploding with new condos, retail, and office spaces. It's a great time to buy this home.
Property Details
Home Type
- Condominium
Est. Annual Taxes
- $23,019
Year Built
- Built in 1899
Parking
- 1 Car Garage
Utilities
- Central Heating and Cooling System
Listing and Financial Details
- Assessor Parcel Number W:03 P:06397 S:006
Ownership History
Purchase Details
Home Financials for this Owner
Home Financials are based on the most recent Mortgage that was taken out on this home.Purchase Details
Home Financials for this Owner
Home Financials are based on the most recent Mortgage that was taken out on this home.Purchase Details
Home Financials for this Owner
Home Financials are based on the most recent Mortgage that was taken out on this home.Purchase Details
Purchase Details
Similar Homes in Boston, MA
Home Values in the Area
Average Home Value in this Area
Purchase History
| Date | Type | Sale Price | Title Company |
|---|---|---|---|
| Condominium Deed | $2,860,000 | None Available | |
| Not Resolvable | $2,090,000 | -- | |
| Deed | -- | -- | |
| Deed | $187,500 | -- | |
| Deed | $187,500 | -- | |
| Deed | $230,000 | -- |
Mortgage History
| Date | Status | Loan Amount | Loan Type |
|---|---|---|---|
| Previous Owner | $760,000 | Purchase Money Mortgage | |
| Previous Owner | $184,500 | No Value Available | |
| Previous Owner | $195,000 | No Value Available | |
| Previous Owner | $100,000 | No Value Available |
Property History
| Date | Event | Price | Change | Sq Ft Price |
|---|---|---|---|---|
| 07/17/2025 07/17/25 | For Sale | $2,695,000 | 0.0% | $1,013 / Sq Ft |
| 05/26/2024 05/26/24 | Rented | $9,000 | 0.0% | -- |
| 05/10/2024 05/10/24 | For Rent | $9,000 | 0.0% | -- |
| 02/13/2024 02/13/24 | Off Market | $9,000 | -- | -- |
| 11/16/2023 11/16/23 | For Rent | $9,000 | 0.0% | -- |
| 12/11/2019 12/11/19 | Sold | $2,980,000 | -0.6% | $1,120 / Sq Ft |
| 11/13/2019 11/13/19 | Pending | -- | -- | -- |
| 10/11/2019 10/11/19 | For Sale | $2,999,000 | +37.9% | $1,127 / Sq Ft |
| 04/07/2016 04/07/16 | Sold | $2,175,000 | -2.2% | $817 / Sq Ft |
| 03/09/2016 03/09/16 | Pending | -- | -- | -- |
| 03/01/2016 03/01/16 | Price Changed | $2,225,000 | -3.3% | $836 / Sq Ft |
| 01/29/2016 01/29/16 | For Sale | $2,300,000 | -- | $864 / Sq Ft |
Tax History Compared to Growth
Tax History
| Year | Tax Paid | Tax Assessment Tax Assessment Total Assessment is a certain percentage of the fair market value that is determined by local assessors to be the total taxable value of land and additions on the property. | Land | Improvement |
|---|---|---|---|---|
| 2025 | $23,019 | $1,987,800 | $0 | $1,987,800 |
| 2024 | $21,132 | $1,938,700 | $0 | $1,938,700 |
| 2023 | $20,406 | $1,900,000 | $0 | $1,900,000 |
| 2022 | $20,472 | $1,881,600 | $0 | $1,881,600 |
| 2021 | $19,683 | $1,844,700 | $0 | $1,844,700 |
| 2020 | $18,278 | $1,730,900 | $0 | $1,730,900 |
| 2019 | $17,708 | $1,680,100 | $0 | $1,680,100 |
| 2018 | $16,605 | $1,584,400 | $0 | $1,584,400 |
| 2017 | $15,926 | $1,503,900 | $0 | $1,503,900 |
| 2016 | $15,136 | $1,376,000 | $0 | $1,376,000 |
| 2015 | $13,035 | $1,076,400 | $0 | $1,076,400 |
| 2014 | $12,289 | $976,900 | $0 | $976,900 |
Agents Affiliated with this Home
-
Tom Fitzpatrick

Seller's Agent in 2025
Tom Fitzpatrick
Flow Realty, Inc.
(617) 775-4413
2 in this area
69 Total Sales
-
Craig Lake

Seller's Agent in 2019
Craig Lake
Compass
(917) 655-4160
11 in this area
39 Total Sales
-
Skambas Realty Group
S
Buyer's Agent in 2019
Skambas Realty Group
Compass
(978) 551-0767
8 in this area
190 Total Sales
-
P
Seller's Agent in 2016
Pamela Holian Caprio
Gibson Sothebys International Realty
Map
Source: MLS Property Information Network (MLS PIN)
MLS Number: 72578924
APN: CBOS-000000-000003-006397-000006
- 1166 Washington St Unit 201
- 1166 Washington St Unit 704-6
- 1166 Washington St Unit 406
- 1180-1200 Washington St Unit 213
- 139 E Berkeley St Unit 402
- 35 Fay St Unit 411
- 35 Fay St Unit 401
- 40 Fay St Unit 302
- 410-412 Harrison Ave
- 481 Harrison Ave Unit 4A
- 242 Shawmut Ave Unit 1
- 5 Dwight St Unit 2
- 380 Harrison Ave Unit 1123
- 380 Harrison Ave Unit 12E
- 380 Harrison Ave Unit 14H
- 380 Harrison Ave Unit 1008
- 380 Harrison Ave Unit 14J
- 42 Bradford St
- 258 Shawmut Ave Unit 8
- 15 Dwight St
