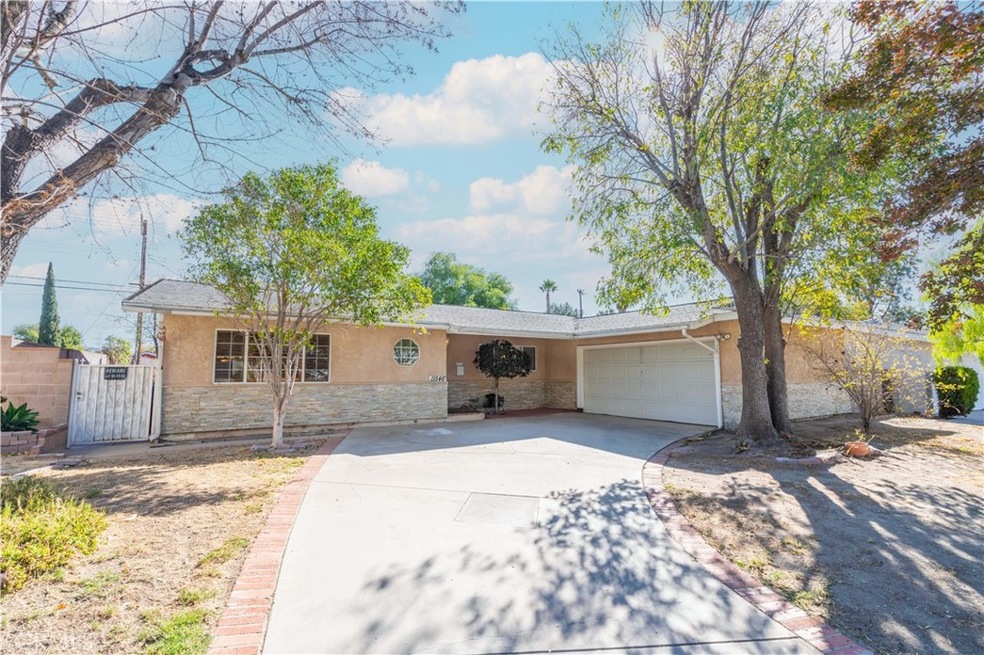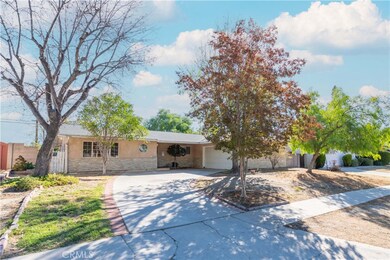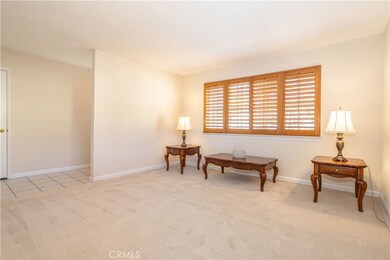
11546 Swinton Ave Granada Hills, CA 91344
Highlights
- Primary Bedroom Suite
- Open Floorplan
- Wood Burning Stove
- Robert Frost Middle School Rated A-
- Mountain View
- No HOA
About This Home
As of December 2024Welcome to this delightful home, perfectly positioned on a picturesque 8,856-square-foot lot just north of Rinaldi and adjacent to the desirable Knollwood neighborhood. This charming 4-bedroom, 2-bathroom residence boasts over 1,800 square feet of comfortable living space, ready for you to move right in and make it your own. Step inside to a welcoming foyer that leads to a spacious living room, featuring brand-new carpeting, custom shutters, and smooth ceilings that add a touch of elegance. The chef’s kitchen is both functional and inviting, with an abundance of cabinetry, a peninsula with bar seating, a double oven for all your culinary creations, a custom pantry, and a convenient stackable laundry area. Adjacent to the kitchen is a cozy dining area that flows seamlessly into the family room, which is highlighted by a charming freestanding wood-burning stove—perfect for adding warmth and ambiance. The primary suite offers a peaceful retreat, with a remodeled ensuite bathroom, dual mirrored closets, a ceiling fan for added comfort, and custom shutters. Three additional generously sized bedrooms provide plenty of room for family or guests. The remodeled hallway bath features a beautifully tiled shower and a newer vanity, combining style and function. French doors lead from the family room to a covered patio, overlooking a lush, fully fenced grassy yard that’s ideal for outdoor entertaining, gardening, or simply relaxing in privacy. The front yard offers ample parking space, along with a two-car attached garage, all framed by mature landscaping and great curb appeal. Located in a prime spot close to shopping, dining, highways, top-rated schools, parks, and recreational facilities, this home truly offers the best of both tranquility and convenience.
Last Agent to Sell the Property
Pinnacle Estate Properties Brokerage Phone: 818-470-2304 License #01079498 Listed on: 11/14/2024

Home Details
Home Type
- Single Family
Est. Annual Taxes
- $2,413
Year Built
- Built in 1959
Lot Details
- 8,856 Sq Ft Lot
- Density is up to 1 Unit/Acre
- Property is zoned LARS
Parking
- 2 Car Attached Garage
- 4 Open Parking Spaces
- Parking Available
- Driveway
Home Design
- Turnkey
Interior Spaces
- 1,805 Sq Ft Home
- 1-Story Property
- Open Floorplan
- Recessed Lighting
- Wood Burning Stove
- Entrance Foyer
- Family Room with Fireplace
- Family Room Off Kitchen
- Living Room
- Dining Room
- Tile Flooring
- Mountain Views
Kitchen
- Open to Family Room
- Eat-In Kitchen
- Breakfast Bar
- <<doubleOvenToken>>
- Gas Cooktop
- Dishwasher
- Tile Countertops
Bedrooms and Bathrooms
- 4 Main Level Bedrooms
- Primary Bedroom Suite
- Remodeled Bathroom
- 2 Full Bathrooms
- <<tubWithShowerToken>>
- Walk-in Shower
Laundry
- Laundry Room
- Laundry in Kitchen
Outdoor Features
- Covered patio or porch
Utilities
- Central Heating and Cooling System
- Natural Gas Connected
- Cable TV Available
Community Details
- No Home Owners Association
Listing and Financial Details
- Tax Lot 51
- Tax Tract Number 23086
- Assessor Parcel Number 2605019041
Ownership History
Purchase Details
Home Financials for this Owner
Home Financials are based on the most recent Mortgage that was taken out on this home.Purchase Details
Home Financials for this Owner
Home Financials are based on the most recent Mortgage that was taken out on this home.Purchase Details
Purchase Details
Similar Homes in Granada Hills, CA
Home Values in the Area
Average Home Value in this Area
Purchase History
| Date | Type | Sale Price | Title Company |
|---|---|---|---|
| Grant Deed | $970,000 | Priority Title Company | |
| Interfamily Deed Transfer | -- | Wfg National Title Company | |
| Interfamily Deed Transfer | -- | Wfg National Title Company | |
| Interfamily Deed Transfer | -- | None Available | |
| Interfamily Deed Transfer | -- | Fidelity National Title Ins |
Mortgage History
| Date | Status | Loan Amount | Loan Type |
|---|---|---|---|
| Open | $776,000 | New Conventional | |
| Previous Owner | $50,000 | New Conventional | |
| Previous Owner | $484,856 | VA | |
| Previous Owner | $511,335 | VA | |
| Previous Owner | $442,000 | New Conventional | |
| Previous Owner | $439,245 | VA | |
| Previous Owner | $0 | Credit Line Revolving |
Property History
| Date | Event | Price | Change | Sq Ft Price |
|---|---|---|---|---|
| 12/31/2024 12/31/24 | Sold | $970,000 | +2.1% | $537 / Sq Ft |
| 11/19/2024 11/19/24 | Pending | -- | -- | -- |
| 11/14/2024 11/14/24 | For Sale | $949,950 | -- | $526 / Sq Ft |
Tax History Compared to Growth
Tax History
| Year | Tax Paid | Tax Assessment Tax Assessment Total Assessment is a certain percentage of the fair market value that is determined by local assessors to be the total taxable value of land and additions on the property. | Land | Improvement |
|---|---|---|---|---|
| 2024 | $2,413 | $175,710 | $78,572 | $97,138 |
| 2023 | $2,371 | $172,266 | $77,032 | $95,234 |
| 2022 | $2,270 | $168,889 | $75,522 | $93,367 |
| 2021 | $2,235 | $165,579 | $74,042 | $91,537 |
| 2019 | $2,172 | $160,670 | $71,847 | $88,823 |
| 2018 | $2,077 | $157,521 | $70,439 | $87,082 |
| 2016 | $1,970 | $151,405 | $67,704 | $83,701 |
| 2015 | $1,943 | $149,132 | $66,688 | $82,444 |
| 2014 | $1,959 | $146,212 | $65,382 | $80,830 |
Agents Affiliated with this Home
-
Debra Morris Durzi

Seller's Agent in 2024
Debra Morris Durzi
Pinnacle Estate Properties
(818) 363-6116
51 in this area
102 Total Sales
-
John Durzi
J
Seller Co-Listing Agent in 2024
John Durzi
Pinnacle Estate Properties
(818) 363-6116
30 in this area
63 Total Sales
-
Christopher Cervantez

Buyer's Agent in 2024
Christopher Cervantez
eHomes
(626) 347-5987
1 in this area
168 Total Sales
Map
Source: California Regional Multiple Listing Service (CRMLS)
MLS Number: SR24234048
APN: 2605-019-041
- 16210 Halsey St
- 11440 Gothic Ave
- 15931 Harvest St
- 16511 Halsey St
- 11243 Gaviota Ave
- 16520 Simonds St
- 15834 Rinaldi St
- 11437 Haskell Ave
- 16701 Kalisher St
- 11529 De Celis Place
- 16330 San Fernando Mission Blvd
- 16401 Gothic Place
- 11127 Monogram Ave
- 12112 Woodley Ave
- 12131 Woodley Ave
- 11012 Montgomery Ave
- 15760 Midwood Dr Unit 6
- 15786 Midwood Dr Unit 2
- 15796 Midwood Dr Unit 6
- 15775 Midwood Dr Unit 3






