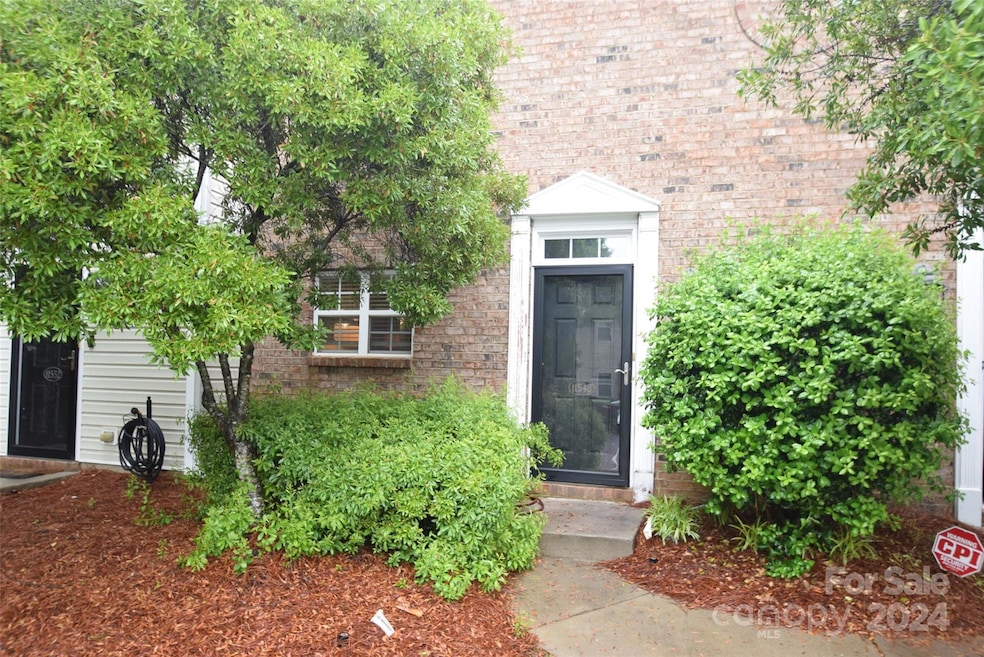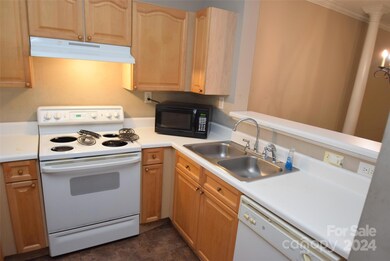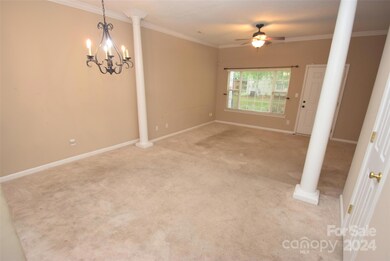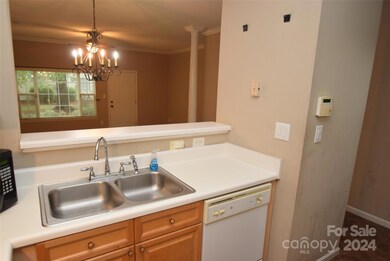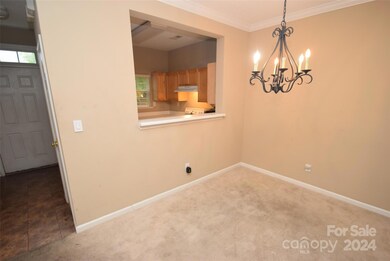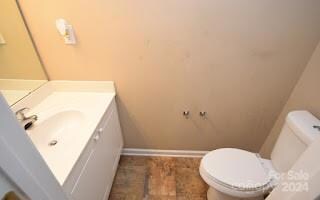
11548 Savannah Creek Dr Charlotte, NC 28273
Yorkshire NeighborhoodHighlights
- Community Pool
- Laundry closet
- Ceiling Fan
- Recreation Facilities
- Forced Air Heating System
About This Home
As of September 2024Welcome home to this wonderful townhome conveniently located to shopping, restaurants, Charlotte Douglas Airport and a short drive to uptown attractions. This unit has two (2) primary bedrooms; each with a private bath and one has a huge walk-in closet.
There is a RENTAL CAP that is maxed at this time. This was previously tenant occupied. Property has been recently professionally painted and repair work was completed around shower. Seller is unaware of any other issues.
This is a Go and Show.
Last Agent to Sell the Property
Black Diamond Realty Inc. Brokerage Email: angela@homesbyblackdiamond.com License #204390 Listed on: 05/17/2024
Townhouse Details
Home Type
- Townhome
Est. Annual Taxes
- $1,911
Year Built
- Built in 2002
HOA Fees
- $253 Monthly HOA Fees
Parking
- 2 Assigned Parking Spaces
Home Design
- Brick Exterior Construction
- Slab Foundation
- Vinyl Siding
Interior Spaces
- 2-Story Property
- Ceiling Fan
- Laundry closet
Kitchen
- Electric Oven
- Electric Cooktop
- <<microwave>>
- Dishwasher
- Disposal
Bedrooms and Bathrooms
- 2 Bedrooms
Utilities
- Forced Air Heating System
- Heat Pump System
Listing and Financial Details
- Assessor Parcel Number 219-012-28
Community Details
Overview
- Savannah Subdivision
- Mandatory home owners association
Recreation
- Recreation Facilities
- Community Pool
Ownership History
Purchase Details
Home Financials for this Owner
Home Financials are based on the most recent Mortgage that was taken out on this home.Purchase Details
Home Financials for this Owner
Home Financials are based on the most recent Mortgage that was taken out on this home.Purchase Details
Home Financials for this Owner
Home Financials are based on the most recent Mortgage that was taken out on this home.Purchase Details
Home Financials for this Owner
Home Financials are based on the most recent Mortgage that was taken out on this home.Purchase Details
Home Financials for this Owner
Home Financials are based on the most recent Mortgage that was taken out on this home.Purchase Details
Home Financials for this Owner
Home Financials are based on the most recent Mortgage that was taken out on this home.Purchase Details
Home Financials for this Owner
Home Financials are based on the most recent Mortgage that was taken out on this home.Similar Homes in Charlotte, NC
Home Values in the Area
Average Home Value in this Area
Purchase History
| Date | Type | Sale Price | Title Company |
|---|---|---|---|
| Warranty Deed | $260,000 | None Listed On Document | |
| Warranty Deed | $183,000 | None Listed On Document | |
| Special Warranty Deed | $192,500 | None Listed On Document | |
| Warranty Deed | $120,000 | None Available | |
| Warranty Deed | $113,000 | None Available | |
| Warranty Deed | $102,500 | -- | |
| Warranty Deed | $110,000 | -- |
Mortgage History
| Date | Status | Loan Amount | Loan Type |
|---|---|---|---|
| Open | $247,000 | New Conventional | |
| Previous Owner | $102,200 | New Conventional | |
| Previous Owner | $120,000 | Purchase Money Mortgage | |
| Previous Owner | $79,100 | Purchase Money Mortgage | |
| Previous Owner | $81,871 | Purchase Money Mortgage | |
| Previous Owner | $104,405 | Purchase Money Mortgage | |
| Closed | $20,468 | No Value Available |
Property History
| Date | Event | Price | Change | Sq Ft Price |
|---|---|---|---|---|
| 09/16/2024 09/16/24 | Sold | $260,000 | +2.0% | $220 / Sq Ft |
| 08/16/2024 08/16/24 | Pending | -- | -- | -- |
| 08/15/2024 08/15/24 | For Sale | $255,000 | +39.3% | $216 / Sq Ft |
| 07/30/2024 07/30/24 | Sold | $183,000 | -23.1% | $155 / Sq Ft |
| 07/19/2024 07/19/24 | Pending | -- | -- | -- |
| 06/20/2024 06/20/24 | Price Changed | $238,000 | -2.1% | $201 / Sq Ft |
| 05/18/2024 05/18/24 | For Sale | $243,000 | -- | $206 / Sq Ft |
Tax History Compared to Growth
Tax History
| Year | Tax Paid | Tax Assessment Tax Assessment Total Assessment is a certain percentage of the fair market value that is determined by local assessors to be the total taxable value of land and additions on the property. | Land | Improvement |
|---|---|---|---|---|
| 2023 | $1,911 | $241,600 | $60,000 | $181,600 |
| 2022 | $1,299 | $134,600 | $40,000 | $94,600 |
| 2021 | $1,299 | $134,600 | $40,000 | $94,600 |
| 2020 | $1,406 | $134,600 | $40,000 | $94,600 |
| 2019 | $1,390 | $134,600 | $40,000 | $94,600 |
| 2018 | $1,149 | $82,000 | $15,000 | $67,000 |
| 2017 | $1,124 | $82,000 | $15,000 | $67,000 |
| 2016 | $1,115 | $82,000 | $15,000 | $67,000 |
| 2015 | $1,103 | $82,000 | $15,000 | $67,000 |
| 2014 | $1,092 | $85,800 | $15,000 | $70,800 |
Agents Affiliated with this Home
-
Missy Barry
M
Seller's Agent in 2024
Missy Barry
Lantern Realty & Development, LLC
(704) 773-2616
1 in this area
30 Total Sales
-
Angela Badgett

Seller's Agent in 2024
Angela Badgett
Black Diamond Realty Inc.
(980) 722-6914
1 in this area
44 Total Sales
-
Philip Barry
P
Seller Co-Listing Agent in 2024
Philip Barry
Lantern Realty & Development, LLC
(704) 891-0673
1 in this area
51 Total Sales
-
Danielle Scurry

Buyer's Agent in 2024
Danielle Scurry
Coldwell Banker Realty
(704) 277-5411
1 in this area
106 Total Sales
-
Max Proctor
M
Buyer's Agent in 2024
Max Proctor
United Investexusa 19 LLC
(217) 722-8737
1 in this area
28 Total Sales
Map
Source: Canopy MLS (Canopy Realtor® Association)
MLS Number: 4142069
APN: 219-012-28
- 12223 Savannah Garden Dr
- 11107 Lions Mane St
- 11521 Savannah Creek Dr
- 11622 Lioness St
- 11426 Savannah Creek Dr
- 14713 Lions Pride Ct
- 12320 Verdant Ct
- 14755 Lions Paw St
- 15005 Savannah Hall Dr Unit Lot 72
- 12408 Savannah Cottage Dr
- 14664 Lions Paw St
- 11628 Eastwind Dr
- 10867 Garden Oaks Ln
- 13424 Kibworth Ln
- 13446 Cassington Ct
- 11411 Ridge Oak Dr
- 11305 Hunters Landing Dr
- 11330 Livingston Mill Rd
- 13617 Red Wine Ct
- 12303 Shadow Ridge Ln
