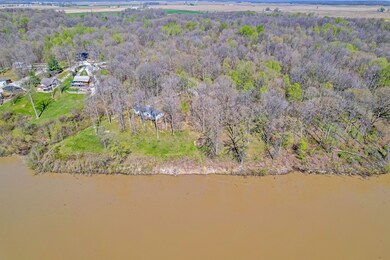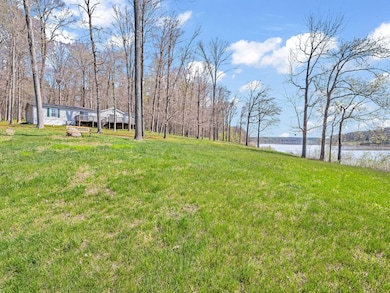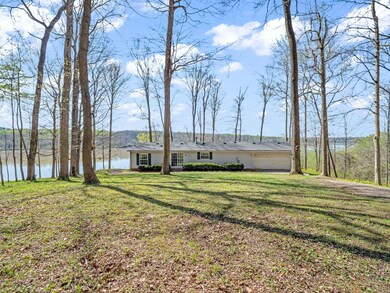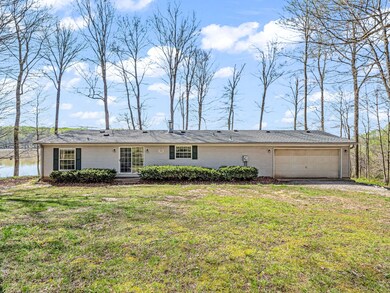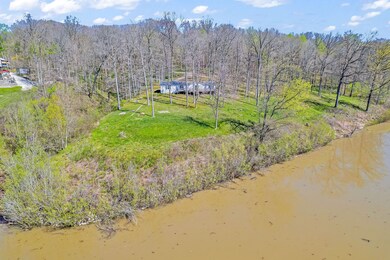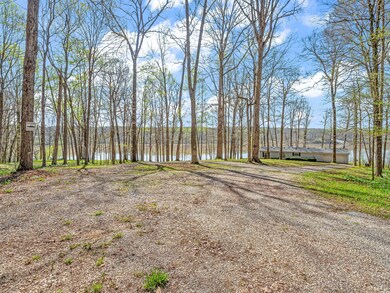
1155 E North Ct Rockville, IN 47872
Highlights
- Lake Front
- Mature Trees
- Vaulted Ceiling
- Lake Privileges
- Deck
- Ranch Style House
About This Home
As of October 2024A rare opportunity to own your own Racoon Lake private lakefront retreat with amazing views of the main body of the lake. This property has over 600 feet of lake frontage with over 2.7 acres of beautiful woods gently sloping to the lake with a private drive. There are lots of nice level areas for outdoor recreation and a large deck off the house that provides expansive lake views. A boat slip can be included if registered after closing. The home features 3 bedrooms, 2 full baths, a large living room with cathedral ceilings and fireplace, a large kitchen with lots of countertop and cabinet space, a primary suite with private bath and walk-in closet, and two guest bedrooms and guest bath. All kitchen appliances, washer and dryer and some outdoor furniture included. 2-car attached garage provides lots of storage. Close on this home just in time to get your boat on the water and enjoy lake living this year!
Last Agent to Sell the Property
Prime Real Estate ERA Powered Brokerage Email: ericwolferealestate@gmail.com License #RB14040059 Listed on: 01/24/2024
Co-Listed By
Prime Real Estate ERA Powered Brokerage Email: ericwolferealestate@gmail.com License #RB20000374
Last Buyer's Agent
Prime Real Estate ERA Powered Brokerage Email: ericwolferealestate@gmail.com License #RB14040059 Listed on: 01/24/2024
Home Details
Home Type
- Single Family
Est. Annual Taxes
- $1,420
Year Built
- Built in 1997
Lot Details
- 2.79 Acre Lot
- Lake Front
- Cul-De-Sac
- Rural Setting
- Mature Trees
- Wooded Lot
- Additional Parcels
HOA Fees
- $8 Monthly HOA Fees
Parking
- 2 Car Attached Garage
Property Views
- Lake
- Woods
- Forest
Home Design
- Ranch Style House
- Block Foundation
- Vinyl Siding
Interior Spaces
- 1,352 Sq Ft Home
- Vaulted Ceiling
- Living Room with Fireplace
- Combination Kitchen and Dining Room
Kitchen
- Eat-In Galley Kitchen
- Electric Oven
- Dishwasher
Flooring
- Carpet
- Vinyl
Bedrooms and Bathrooms
- 3 Bedrooms
- 2 Full Bathrooms
Laundry
- Laundry on main level
- Dryer
- Washer
Outdoor Features
- Lake Privileges
- Deck
- Fire Pit
Schools
- Parke Heritage Middle School
- Parke Heritage High School
Utilities
- Forced Air Heating System
- Well
- Satellite Dish
Community Details
- Pesavento Subdivision
Listing and Financial Details
- Tax Lot 12-14
- Assessor Parcel Number 611202301006000015
- Seller Concessions Not Offered
Ownership History
Purchase Details
Home Financials for this Owner
Home Financials are based on the most recent Mortgage that was taken out on this home.Similar Homes in Rockville, IN
Home Values in the Area
Average Home Value in this Area
Purchase History
| Date | Type | Sale Price | Title Company |
|---|---|---|---|
| Deed | $450,000 | Aames Title Closing Inc |
Property History
| Date | Event | Price | Change | Sq Ft Price |
|---|---|---|---|---|
| 10/18/2024 10/18/24 | Sold | $450,000 | -5.3% | $333 / Sq Ft |
| 09/07/2024 09/07/24 | Pending | -- | -- | -- |
| 07/19/2024 07/19/24 | Price Changed | $475,000 | -4.0% | $351 / Sq Ft |
| 04/17/2024 04/17/24 | Price Changed | $495,000 | -5.7% | $366 / Sq Ft |
| 02/18/2024 02/18/24 | Price Changed | $525,000 | -4.5% | $388 / Sq Ft |
| 01/24/2024 01/24/24 | For Sale | $549,900 | -- | $407 / Sq Ft |
Tax History Compared to Growth
Tax History
| Year | Tax Paid | Tax Assessment Tax Assessment Total Assessment is a certain percentage of the fair market value that is determined by local assessors to be the total taxable value of land and additions on the property. | Land | Improvement |
|---|---|---|---|---|
| 2024 | $1,404 | $137,300 | $45,800 | $91,500 |
| 2023 | $444 | $135,300 | $48,200 | $87,100 |
| 2022 | $437 | $118,600 | $48,200 | $70,400 |
| 2021 | $388 | $106,100 | $52,900 | $53,200 |
| 2020 | $367 | $101,400 | $50,500 | $50,900 |
| 2019 | $1,803 | $130,600 | $75,600 | $55,000 |
| 2018 | $1,732 | $128,000 | $81,400 | $46,600 |
| 2017 | $1,778 | $134,700 | $103,800 | $30,900 |
| 2016 | $1,518 | $134,700 | $103,800 | $30,900 |
| 2014 | $1,499 | $137,200 | $103,800 | $33,400 |
| 2013 | $1,499 | $140,600 | $103,800 | $36,800 |
Agents Affiliated with this Home
-
Eric Wolfe

Seller's Agent in 2024
Eric Wolfe
Prime Real Estate ERA Powered
(812) 605-0475
767 Total Sales
-
Lindsay Carter

Seller Co-Listing Agent in 2024
Lindsay Carter
Prime Real Estate ERA Powered
(765) 620-1443
74 Total Sales
Map
Source: MIBOR Broker Listing Cooperative®
MLS Number: 21960592
APN: 61-12-02-301-006.000-015
- 617 N Cove Rd
- 139 N Wildwood Trail
- 88 N Rosewood Cir
- 711 N Centre Pkwy
- 9312 E Sandy Ln
- xxx Falls Dr
- 10365 E Shop Dr
- 11815 E Pocahontas Dr
- 1317 S Ebert Dr
- 1385 Jessie Ct
- 8 Dogwood Dr. Cabin Ln
- 1873 S Lee Kay Dr
- Lot 48 Troutman Dr
- 1925 S Lee Kay Dr
- 8000 W County Road 850 N
- 00 Cedar Ct
- 0 Cedar Ct Unit MBR22020780
- 2592 Walker Ramp Rd
- 7665 Butterman Rd
- 10673 N County Road 900 W

