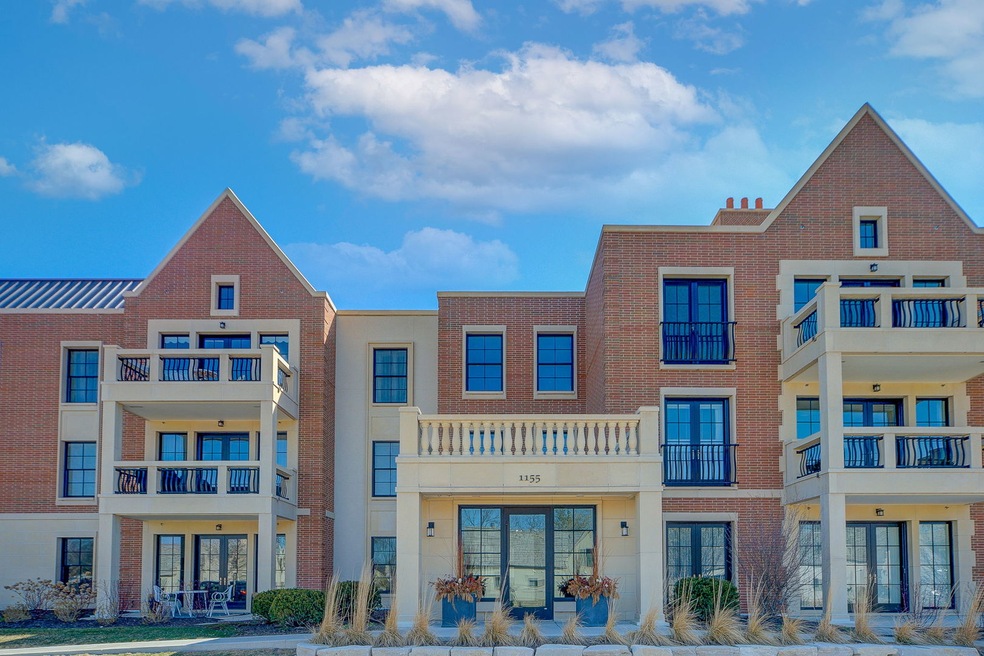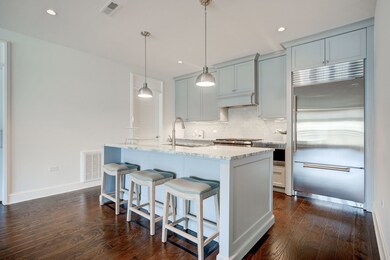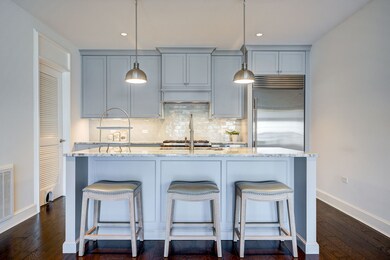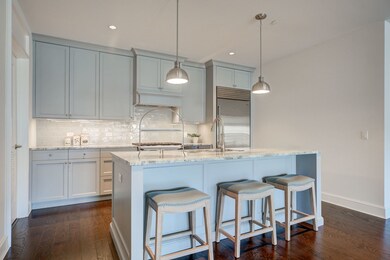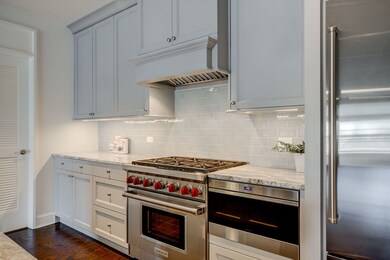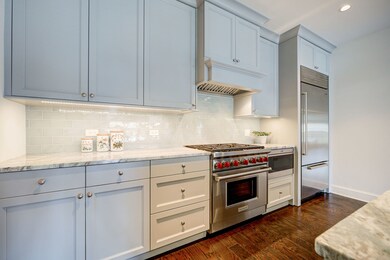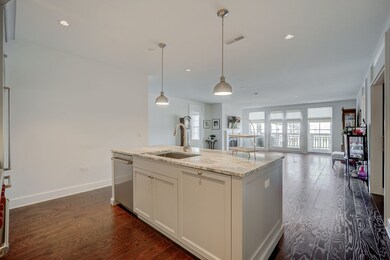
1155 Kelmscott Way Unit 206 Lake Forest, IL 60045
Highlights
- Newly Remodeled
- Wood Flooring
- Elevator
- Sheridan Elementary School Rated A
- Den
- 2 Car Attached Garage
About This Home
As of June 2021This stunning, second floor, newer condo is located close to town, train, shopping, and restaurants. This beautifully designed home enjoys high ceilings, beautiful materials and decor, an open floor plan, and high-end appliances. Special features for this condo include a den with French pocket doors, a beautiful gas fireplace with granite surround, wood floors throughout, and two parking spaces in the heated garage. This condo enjoys $30,000 in upgrades which include heated floors in the master bath, hand-held shower in master bath, reinforced junction boxes in master bedroom and second bedroom for ceiling fans, additional can lights (6), upgrade of existing switches to slide dimmers in living room and kitchen, two USB outlets added (kitchen island & master bedroom), Nest thermostat, and kitchen sink water filter Koehler double cartridge Aquifer. In addition, a second storage unit was purchased -- just around the corner and on the same floor from this unit -- at a cost of $3,000. The gourmet kitchen with huge island is topped with gorgeous granite, and you will find a six burner Wolf range, Wolf microwave drawer, Sub Zero stainless refrigerator, and beautiful custom cabinetry. This home has a spacious balcony from which you can enjoy pleasant views and lovely sunsets. Outside, there is a common patio with teak patio furniture and gas grills for your enjoyment. This condo is a larger two bedroom home and enjoys fabulous closets, tall windows, and has been nicely finished with Hunter Douglas and other custom blinds.
Last Agent to Sell the Property
Coldwell Banker Realty License #475134171 Listed on: 04/02/2021

Property Details
Home Type
- Condominium
Est. Annual Taxes
- $9,322
Year Built
- Built in 2018 | Newly Remodeled
HOA Fees
- $554 Monthly HOA Fees
Parking
- 2 Car Attached Garage
- Garage Door Opener
- Driveway
- Parking Included in Price
Home Design
- Brick Exterior Construction
Interior Spaces
- 1,772 Sq Ft Home
- 3-Story Property
- Gas Log Fireplace
- Living Room with Fireplace
- Combination Dining and Living Room
- Den
- Wood Flooring
- Intercom
- Laundry in unit
Bedrooms and Bathrooms
- 2 Bedrooms
- 2 Potential Bedrooms
Schools
- Sheridan Elementary School
- Deer Path Middle School
- Lake Forest High School
Utilities
- Forced Air Heating and Cooling System
- Heating System Uses Natural Gas
- Lake Michigan Water
Listing and Financial Details
- Homeowner Tax Exemptions
Community Details
Overview
- Association fees include parking, insurance, exterior maintenance, lawn care, scavenger, snow removal
- 24 Units
- Bernice Garcia Association, Phone Number (312) 475-9400
- Property managed by Advantage Management
Amenities
- Building Patio
- Elevator
Pet Policy
- Pets up to 50 lbs
- Limit on the number of pets
- Pet Size Limit
- Dogs and Cats Allowed
Ownership History
Purchase Details
Purchase Details
Home Financials for this Owner
Home Financials are based on the most recent Mortgage that was taken out on this home.Purchase Details
Home Financials for this Owner
Home Financials are based on the most recent Mortgage that was taken out on this home.Similar Homes in Lake Forest, IL
Home Values in the Area
Average Home Value in this Area
Purchase History
| Date | Type | Sale Price | Title Company |
|---|---|---|---|
| Deed | -- | None Listed On Document | |
| Deed | $675,000 | None Available | |
| Special Warranty Deed | $713,000 | Chicago Title |
Property History
| Date | Event | Price | Change | Sq Ft Price |
|---|---|---|---|---|
| 06/30/2021 06/30/21 | Sold | $675,000 | -3.4% | $381 / Sq Ft |
| 05/10/2021 05/10/21 | For Sale | -- | -- | -- |
| 05/09/2021 05/09/21 | Pending | -- | -- | -- |
| 04/02/2021 04/02/21 | For Sale | $699,000 | -1.9% | $394 / Sq Ft |
| 02/28/2019 02/28/19 | Sold | $712,721 | +0.4% | $402 / Sq Ft |
| 09/28/2017 09/28/17 | Pending | -- | -- | -- |
| 09/28/2017 09/28/17 | For Sale | $710,000 | -- | $401 / Sq Ft |
Tax History Compared to Growth
Tax History
| Year | Tax Paid | Tax Assessment Tax Assessment Total Assessment is a certain percentage of the fair market value that is determined by local assessors to be the total taxable value of land and additions on the property. | Land | Improvement |
|---|---|---|---|---|
| 2024 | $16,465 | $292,482 | $25,520 | $266,962 |
| 2023 | $16,465 | $269,618 | $23,525 | $246,093 |
| 2022 | $12,543 | $213,729 | $18,649 | $195,080 |
| 2021 | $12,192 | $211,885 | $18,488 | $193,397 |
| 2020 | $11,920 | $213,057 | $18,590 | $194,467 |
Agents Affiliated with this Home
-
Suzanne Myers

Seller's Agent in 2021
Suzanne Myers
Coldwell Banker Realty
(847) 421-4635
81 Total Sales
-
Helen Larsen

Buyer's Agent in 2021
Helen Larsen
Coldwell Banker Realty
(847) 420-0156
42 Total Sales
-
Andra O'Neill

Seller's Agent in 2019
Andra O'Neill
@ Properties
(847) 650-9093
240 Total Sales
-
Julie Pawl

Buyer's Agent in 2019
Julie Pawl
@ Properties
(847) 845-9348
58 Total Sales
Map
Source: Midwest Real Estate Data (MRED)
MLS Number: 11015130
APN: 12-28-301-062
- 105 Morris Ln
- 140 Franklin Place E Unit 106
- 1230 N Western Ave Unit 211
- 1230 N Western Ave Unit 309
- 90 Franklin Place E Unit 106
- 1260 N Western Ave Unit 306
- 1137 Griffith Rd
- 1301 N Western Ave Unit 236
- 1301 N Western Ave Unit C317
- 72 Atteridge Rd
- 301 Rose Terrace
- 1350 N Western Ave Unit 106
- 873 Summit Ave
- 847 N Mckinley Rd
- 789 N Mckinley Rd
- 280 W Laurel Ave
- 441 E Westminster
- 727 N Mckinley Rd Unit 100
- 1302 N Green Bay Rd
- 375 E Westminster
