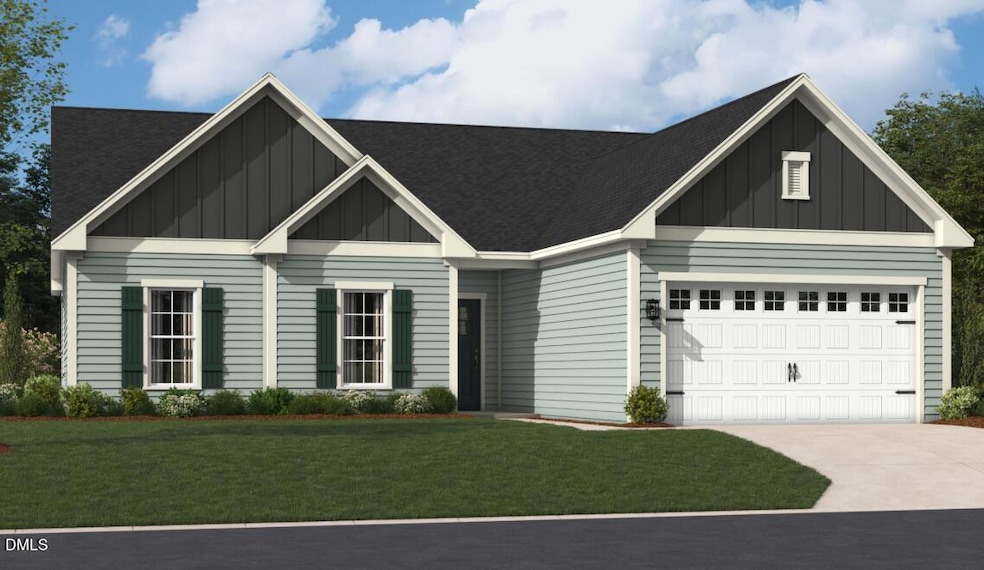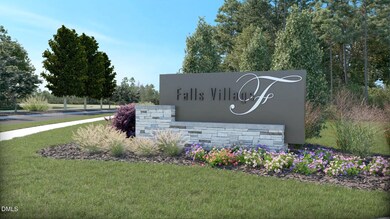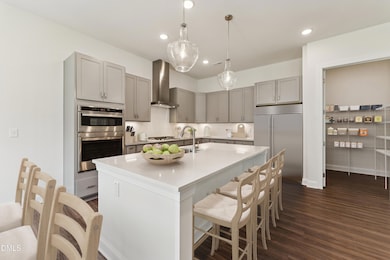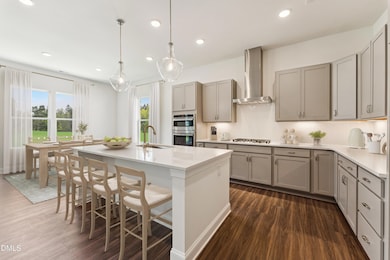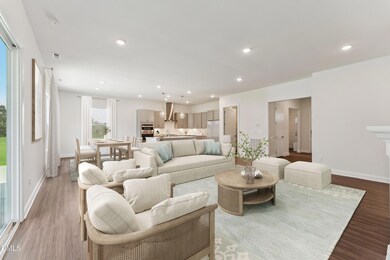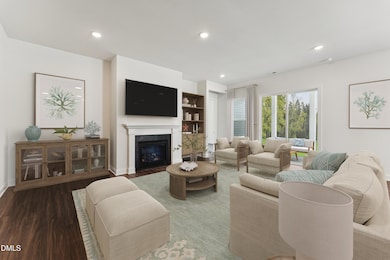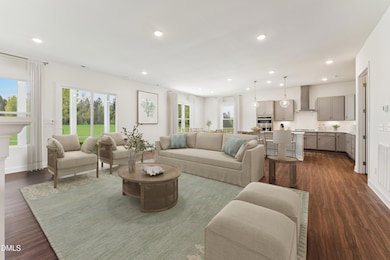1155 Masters Place Way Unit 173 Durham, NC 27703
Eastern Durham NeighborhoodEstimated payment $3,259/month
Highlights
- Golf Course Community
- New Construction
- Open Floorplan
- Fitness Center
- Active Adult
- Clubhouse
About This Home
Discover Your Perfect Retreat in Stanley Martin's New 55+ Community Welcome to The Summit — a thoughtfully designed home that blends style, comfort, and convenience for the way you want to live. This spacious plan features three bedrooms and two full baths, offering the perfect balance of private and shared spaces. Step inside to a bright, open layout where the inviting family room, modern kitchen, and dining area flow seamlessly together—ideal for hosting loved ones or simply enjoying everyday moments. The kitchen includes a generous pantry and abundant counter space, making meal prep and entertaining effortless. Unwind on your covered porch, the perfect spot to relax with a morning coffee or enjoy peaceful evenings, rain or shine. Your private primary suite, located just off the main living area, feels like a true retreat with its spa-inspired bath and expansive walk-in closet—a dream for any wardrobe enthusiast. An attached two-car garage provides extra storage and easy access, completing this low-maintenance, high-style home. Don't miss your chance to start your next chapter in comfort and elegance. Schedule your visit today and experience The Summit for yourself! Photo's shown are of similar home.
Home Details
Home Type
- Single Family
Est. Annual Taxes
- $1,080
Year Built
- Built in 2025 | New Construction
Lot Details
- 8,053 Sq Ft Lot
- Landscaped
HOA Fees
- $275 Monthly HOA Fees
Parking
- 2 Car Attached Garage
- Front Facing Garage
- Garage Door Opener
- Private Driveway
- 2 Open Parking Spaces
Home Design
- Home is estimated to be completed on 12/5/25
- Traditional Architecture
- Slab Foundation
- Frame Construction
- Shingle Roof
- Vinyl Siding
Interior Spaces
- 2,300 Sq Ft Home
- 1-Story Property
- Open Floorplan
- Smooth Ceilings
- High Ceiling
- 1 Fireplace
- Entrance Foyer
- Family Room
- Combination Dining and Living Room
- Home Office
- Screened Porch
- Pull Down Stairs to Attic
- Fire and Smoke Detector
Kitchen
- Built-In Oven
- Gas Cooktop
- Range Hood
- Microwave
- Plumbed For Ice Maker
- Dishwasher
- ENERGY STAR Qualified Appliances
- Kitchen Island
- Quartz Countertops
Flooring
- Carpet
- Tile
- Luxury Vinyl Tile
Bedrooms and Bathrooms
- 3 Main Level Bedrooms
- Walk-In Closet
- 2 Full Bathrooms
- Double Vanity
- Walk-in Shower
Laundry
- Laundry on main level
- Sink Near Laundry
Schools
- Oakgrove Elementary School
- Neal Middle School
- Southern High School
Utilities
- Cooling Available
- Heating System Uses Natural Gas
- Gas Water Heater
Additional Features
- Accessible Washer and Dryer
- Rain Gutters
- Property is near a golf course
Listing and Financial Details
- Home warranty included in the sale of the property
- Assessor Parcel Number 0871-03-0478
Community Details
Overview
- Active Adult
- Association fees include cable TV, internet, ground maintenance
- Elite Management Professionals, Inc Association, Phone Number (919) 233-7660
- Built by Stanley Martin Homes, LLC
- Falls Village Subdivision, Summit Floorplan
- Falls Village 55+ Community
Amenities
- Clubhouse
- Billiard Room
Recreation
- Golf Course Community
- Tennis Courts
- Fitness Center
- Community Pool
- Dog Park
- Trails
Map
Home Values in the Area
Average Home Value in this Area
Tax History
| Year | Tax Paid | Tax Assessment Tax Assessment Total Assessment is a certain percentage of the fair market value that is determined by local assessors to be the total taxable value of land and additions on the property. | Land | Improvement |
|---|---|---|---|---|
| 2025 | $1,080 | $108,900 | $108,900 | $0 |
| 2024 | $1,744 | $125,000 | $125,000 | $0 |
| 2023 | $1,637 | $125,000 | $125,000 | $0 |
Property History
| Date | Event | Price | List to Sale | Price per Sq Ft |
|---|---|---|---|---|
| 11/10/2025 11/10/25 | For Sale | $550,000 | -- | $239 / Sq Ft |
Source: Doorify MLS
MLS Number: 10132335
APN: 232938
- 1153 Masters Place Way Unit 172
- 1151 Masters Place Way Unit 171
- 1163 Masters Place Way Unit 177
- 1143 Masters Place Way Unit 169
- 3110 Kiawa Pointe Ln Unit 214
- 3108 Kiawa Pointe Ln Unit 213
- 3108 Kiawa Pointe Ln
- 3106 Kiawa Pointe Ln Unit 212
- 3106 Kiawa Pointe Ln
- 503 Maumelle Way Unit 210
- 500 Maumelle Way Unit 201
- 500 Maumelle Way
- 505 Maumelle Way Unit 209
- 505 Maumelle Way
- 1170 Masters Place Way Unit 145
- 502 Maumelle Way Unit 202
- 504 Maumelle Way Unit 203
- 1201 Masters Place Way Unit 181
- 506 Maumelle Way Unit 204
- 506 Maumelle Way
- 5920 Woodlawn Dr
- 5711 Woodlawn Dr
- 6005 Grey Colt Way
- 5706 Woodlawn Dr
- 6028 Grey Colt Way
- 6025 Grey Colt Way
- 1130 Arbor Edge Ln
- 6 Cayman Ct
- 2020 Rockface Way
- 2015 Rockface Way
- 2015 Rockface Way
- 716 Weathervane Dr
- 3512 Pelican Ln
- 3504 Pelican Ln
- 314 Ashburn Ln
- 216 Stoney Dr
- 422 Holly Blossom Dr
- 16 N Berrymeadow Ln
- 113 Crosswood Dr
- 1607 Olive Branch Rd
