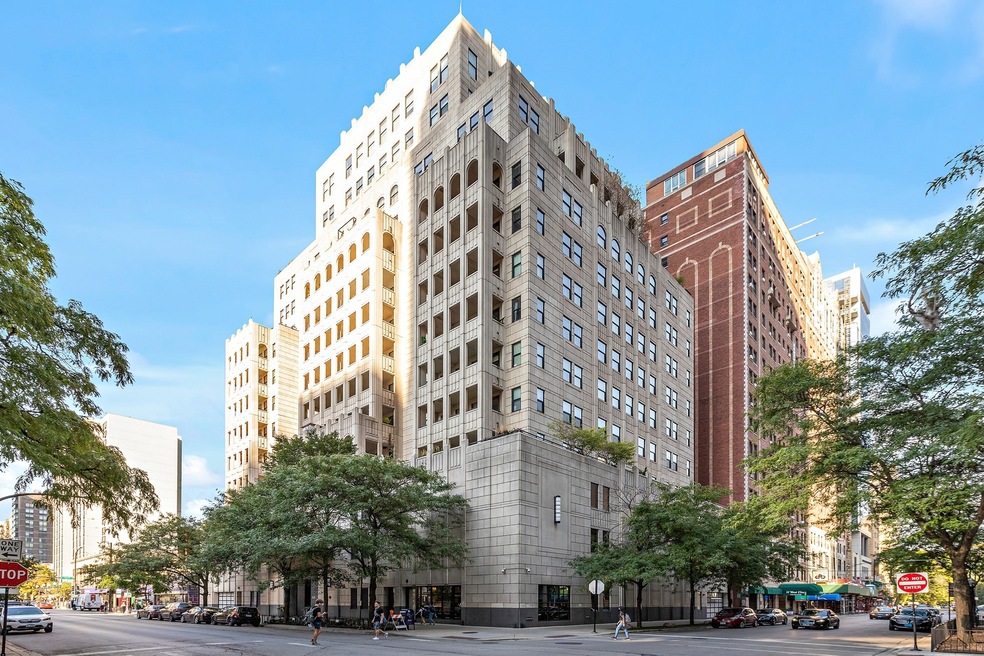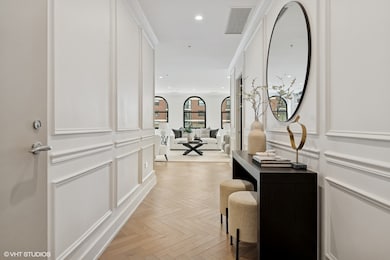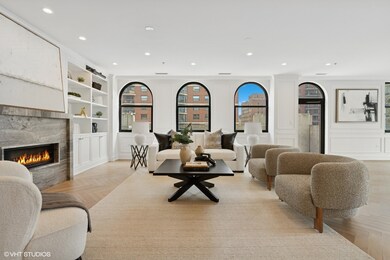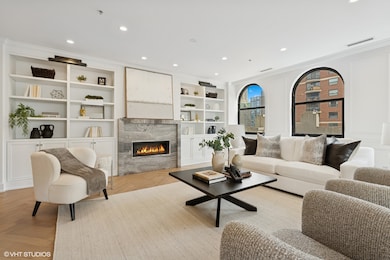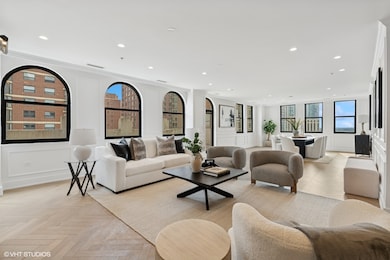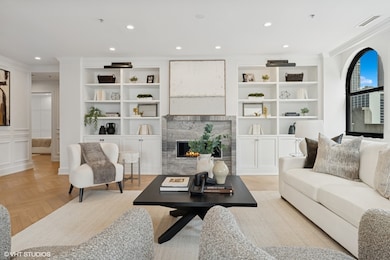
1155 N Dearborn St Unit 1301 Chicago, IL 60610
Rush-Division NeighborhoodEstimated payment $16,226/month
Highlights
- Doorman
- 2-minute walk to Clark/Division Station
- Deck
- Lincoln Park High School Rated A
- Fitness Center
- 3-minute walk to Mariano (Louis) Park
About This Home
Skyscraper views, brilliant light and sophisticated European design define this completely renovated half-floor 3,300-square-foot pied-a-terre in one of Chicago's most sought-after Gold Coast neighborhoods. A 2023 top-to-bottom transformation, with all-new kitchen and baths, brought old-world grandeur into harmony with chic modernity. Exquisite new wood flooring-herringbone parquetry in the living and dining rooms, and straight wide planks throughout the rest of the home-lend a gravitas to the interiors, along with contemporary designer lighting, wainscoting, custom cabinetry throughout and a sleek stone fireplace anchoring the living room. Entertain in the open living and dining rooms, or lead guests to the private balcony for sensational city-light views. Opening from the family room, the kitchen completes the picture of an entertainer's dream with a bar, a generous custom-designed walnut island, a statement-making stone-wrapped wall and range hood, Wolf range and Thermador fridges, including three wine fridges (one in the kitchen and two in the butler's pantry). Three spacious bedrooms and two-and-a-half baths (all beautifully dressed in Venetian plaster), including a primary suite with an elegant marble bath graced by dual sinks, a luxurious soaking tub, and spacious shower. Building amenities include a 24-hour door person, a full-service exercise room, bike room, private storage space and TWO side-by-side parking spots included in the price. A perfect urban retreat for experiencing all of Chicago's most unique moments.
Property Details
Home Type
- Condominium
Est. Annual Taxes
- $31,153
Year Built
- Built in 2002
Lot Details
- End Unit
- Additional Parcels
HOA Fees
- $3,665 Monthly HOA Fees
Parking
- 2 Car Garage
- Parking Included in Price
Home Design
- Stone Siding
- Concrete Perimeter Foundation
Interior Spaces
- 3,334 Sq Ft Home
- Bookcases
- Gas Log Fireplace
- Window Screens
- Entrance Foyer
- Family Room
- Living Room with Fireplace
- Combination Dining and Living Room
- Wood Flooring
Kitchen
- <<doubleOvenToken>>
- Range<<rangeHoodToken>>
- <<microwave>>
- High End Refrigerator
- Freezer
- Dishwasher
- Wine Refrigerator
- Disposal
Bedrooms and Bathrooms
- 3 Bedrooms
- 3 Potential Bedrooms
- Walk-In Closet
- Dual Sinks
- Separate Shower
Laundry
- Laundry Room
- Dryer
- Washer
Outdoor Features
- Balcony
- Deck
Schools
- Ogden International Elementary And Middle School
- Lincoln Park High School
Utilities
- Forced Air Zoned Cooling and Heating System
- Heating System Uses Natural Gas
Community Details
Overview
- Association fees include heat, water, gas, parking, insurance, doorman, tv/cable, exercise facilities, exterior maintenance, lawn care, scavenger, snow removal, internet
- 39 Units
- Jim Wippel Association, Phone Number (312) 751-0900
- High-Rise Condominium
- Property managed by SUDLER
- 16-Story Property
Amenities
- Doorman
- Elevator
- Lobby
- Community Storage Space
Recreation
- Fitness Center
- Bike Trail
Pet Policy
- Pets up to 75 lbs
- Limit on the number of pets
- Pet Size Limit
- Pet Deposit Required
- Dogs and Cats Allowed
Security
- Resident Manager or Management On Site
Map
Home Values in the Area
Average Home Value in this Area
Tax History
| Year | Tax Paid | Tax Assessment Tax Assessment Total Assessment is a certain percentage of the fair market value that is determined by local assessors to be the total taxable value of land and additions on the property. | Land | Improvement |
|---|---|---|---|---|
| 2024 | $29,383 | $121,070 | $16,840 | $104,230 |
| 2023 | $29,193 | $139,263 | $13,562 | $125,701 |
| 2022 | $29,193 | $141,936 | $13,562 | $128,374 |
| 2021 | $28,542 | $141,935 | $13,561 | $128,374 |
| 2020 | $26,033 | $116,862 | $9,491 | $107,371 |
| 2019 | $25,484 | $126,839 | $9,491 | $117,348 |
| 2018 | $24,376 | $126,839 | $9,491 | $117,348 |
| 2017 | $23,283 | $111,532 | $7,592 | $103,940 |
| 2016 | $22,339 | $111,532 | $7,592 | $103,940 |
| 2015 | $21,249 | $115,957 | $7,592 | $108,365 |
| 2014 | $18,630 | $100,408 | $6,101 | $94,307 |
| 2013 | -- | $100,408 | $6,101 | $94,307 |
Property History
| Date | Event | Price | Change | Sq Ft Price |
|---|---|---|---|---|
| 06/02/2025 06/02/25 | For Sale | $1,799,000 | +38.4% | $540 / Sq Ft |
| 11/15/2019 11/15/19 | Sold | $1,300,000 | -10.3% | $390 / Sq Ft |
| 09/29/2019 09/29/19 | Pending | -- | -- | -- |
| 09/04/2019 09/04/19 | For Sale | $1,450,000 | +3.6% | $435 / Sq Ft |
| 03/30/2015 03/30/15 | Sold | $1,400,000 | -2.0% | $420 / Sq Ft |
| 02/18/2015 02/18/15 | Pending | -- | -- | -- |
| 02/12/2015 02/12/15 | For Sale | $1,429,000 | -- | $429 / Sq Ft |
Purchase History
| Date | Type | Sale Price | Title Company |
|---|---|---|---|
| Warranty Deed | $1,300,000 | Proper Title Llc | |
| Deed | $1,400,000 | Chicago Title Company | |
| Warranty Deed | $1,425,000 | Ticor Title Insurance | |
| Special Warranty Deed | $1,595,000 | Cti |
Mortgage History
| Date | Status | Loan Amount | Loan Type |
|---|---|---|---|
| Open | $910,000 | New Conventional | |
| Previous Owner | $1,000,000 | New Conventional |
Similar Homes in Chicago, IL
Source: Midwest Real Estate Data (MRED)
MLS Number: 12380378
APN: 17-04-407-016-1035
- 1122 N Dearborn St Unit 7A
- 1122 N Dearborn St Unit 10A
- 1122 N Dearborn St Unit 16H
- 1122 N Dearborn St Unit P77
- 109 W Elm St
- 1221 N Dearborn St Unit 608S
- 1221 N Dearborn St Unit 207N
- 1221 N Dearborn St Unit 810S
- 1221 N Dearborn St Unit 1007N
- 1221 N Dearborn St Unit 1401S
- 1221 N Dearborn St Unit 609S
- 1221 N Dearborn Pkwy Unit 403S
- 111 W Elm St
- 113 W Elm St
- 1122 N Clark St Unit 1002
- 1122 N Clark St Unit 2609
- 1122 N Clark St Unit 3301-10
- 1122 N Clark St Unit 1405
- 1122 N Clark St Unit 1702
- 1122 N Clark St Unit 649
- 14 W Elm St
- 1144 N Dearborn St
- 11 W Division St
- 1201 N Dearborn St Unit 12
- 1150 N Dearborn St Unit M01B
- 1150 N Dearborn St Unit 214
- 1154 N Dearborn St Unit M07B
- 1160 N Dearborn St Unit 212
- 1160 N Dearborn St Unit 510
- 1160 N Dearborn St Unit 2405
- 1133 N Dearborn St
- 1164 N Dearborn St Unit 305
- 1164 N Dearborn St Unit 405
- 1164 N Dearborn St Unit 204
- 1205 N Dearborn St
- 1205 N Dearborn St
- 1205 N Dearborn St
- 1205 N Dearborn St
- 52 W Elm St
- 52 W Elm St
