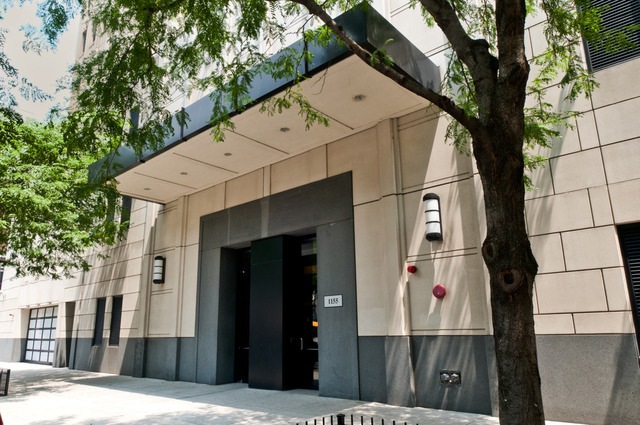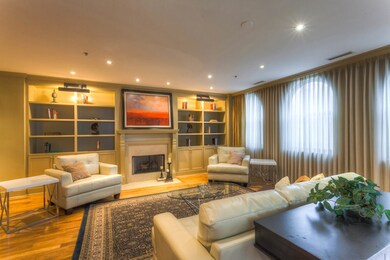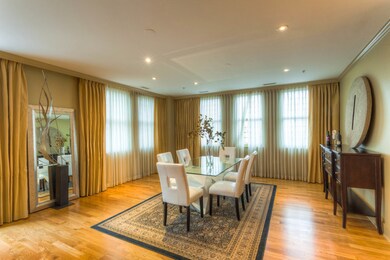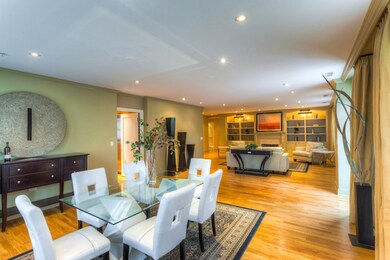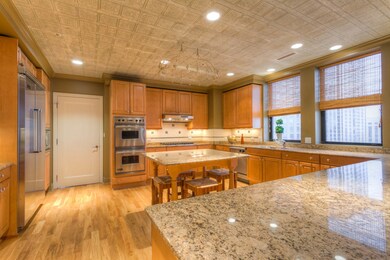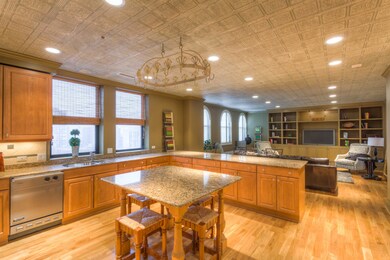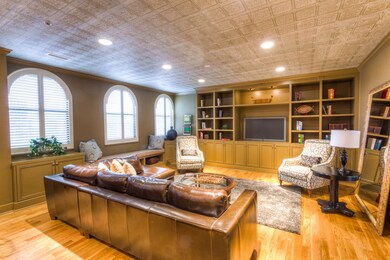
1155 N Dearborn St Unit 1301 Chicago, IL 60610
Rush-Division NeighborhoodHighlights
- Doorman
- 2-minute walk to Clark/Division Station
- Deck
- Lincoln Park High School Rated A
- Fitness Center
- 3-minute walk to Mariano (Louis) Park
About This Home
As of November 2019Extraordinary highly upgraded half floor home in lovely building in Gold Coast. Thoughtful/smart renovations. Huge rooms. Wonderful open floorplan. Pristine condition. Lives like a single family home. Very bright southwest/east corners. Beautiful window treatments. Big closets. Fabulous cook's kitchen w/huge adjacent family room. WBFP. Laundry room, large south facing deck. 24 hour doorman. 2 deeded parking spaces.
Last Agent to Sell the Property
@properties Christie's International Real Estate License #475147372 Listed on: 02/12/2015

Last Buyer's Agent
@properties Christie's International Real Estate License #475104005

Property Details
Home Type
- Condominium
Est. Annual Taxes
- $19,368
Year Built
- Built in 2002
Lot Details
- End Unit
HOA Fees
- $2,560 Monthly HOA Fees
Parking
- 2 Car Attached Garage
- Garage Door Opener
- Parking Included in Price
Home Design
- Concrete Perimeter Foundation
Interior Spaces
- 3,334 Sq Ft Home
- Gas Log Fireplace
- Entrance Foyer
- Family Room
- Living Room with Fireplace
- Combination Dining and Living Room
- Wood Flooring
Kitchen
- Range<<rangeHoodToken>>
- <<microwave>>
- High End Refrigerator
- Freezer
- Dishwasher
- Disposal
Bedrooms and Bathrooms
- 3 Bedrooms
- 3 Potential Bedrooms
- Walk-In Closet
- Dual Sinks
- Separate Shower
Laundry
- Dryer
- Washer
Home Security
Outdoor Features
- Balcony
- Deck
Schools
- Ogden Elementary School
- Lincoln Park High School
Utilities
- Forced Air Zoned Cooling and Heating System
- Heating System Uses Natural Gas
Community Details
Overview
- Association fees include heat, water, gas, parking, insurance, doorman, tv/cable, exercise facilities, exterior maintenance, lawn care, scavenger, snow removal, internet
- 39 Units
- Rosemary Malizia Association, Phone Number (312) 274-0086
- High-Rise Condominium
- Property managed by SUDLER
- 16-Story Property
Amenities
- Doorman
- Elevator
- Community Storage Space
Recreation
- Fitness Center
- Bike Trail
Pet Policy
- Pets up to 75 lbs
- Limit on the number of pets
- Pet Size Limit
- Pet Deposit Required
- Dogs and Cats Allowed
Security
- Resident Manager or Management On Site
- Storm Screens
Ownership History
Purchase Details
Home Financials for this Owner
Home Financials are based on the most recent Mortgage that was taken out on this home.Purchase Details
Home Financials for this Owner
Home Financials are based on the most recent Mortgage that was taken out on this home.Purchase Details
Purchase Details
Similar Homes in Chicago, IL
Home Values in the Area
Average Home Value in this Area
Purchase History
| Date | Type | Sale Price | Title Company |
|---|---|---|---|
| Warranty Deed | $1,300,000 | Proper Title Llc | |
| Deed | $1,400,000 | Chicago Title Company | |
| Warranty Deed | $1,425,000 | Ticor Title Insurance | |
| Special Warranty Deed | $1,595,000 | Cti |
Mortgage History
| Date | Status | Loan Amount | Loan Type |
|---|---|---|---|
| Open | $910,000 | New Conventional | |
| Previous Owner | $1,000,000 | New Conventional |
Property History
| Date | Event | Price | Change | Sq Ft Price |
|---|---|---|---|---|
| 06/02/2025 06/02/25 | For Sale | $1,799,000 | +38.4% | $540 / Sq Ft |
| 11/15/2019 11/15/19 | Sold | $1,300,000 | -10.3% | $390 / Sq Ft |
| 09/29/2019 09/29/19 | Pending | -- | -- | -- |
| 09/04/2019 09/04/19 | For Sale | $1,450,000 | +3.6% | $435 / Sq Ft |
| 03/30/2015 03/30/15 | Sold | $1,400,000 | -2.0% | $420 / Sq Ft |
| 02/18/2015 02/18/15 | Pending | -- | -- | -- |
| 02/12/2015 02/12/15 | For Sale | $1,429,000 | -- | $429 / Sq Ft |
Tax History Compared to Growth
Tax History
| Year | Tax Paid | Tax Assessment Tax Assessment Total Assessment is a certain percentage of the fair market value that is determined by local assessors to be the total taxable value of land and additions on the property. | Land | Improvement |
|---|---|---|---|---|
| 2024 | $29,383 | $121,070 | $16,840 | $104,230 |
| 2023 | $29,193 | $139,263 | $13,562 | $125,701 |
| 2022 | $29,193 | $141,936 | $13,562 | $128,374 |
| 2021 | $28,542 | $141,935 | $13,561 | $128,374 |
| 2020 | $26,033 | $116,862 | $9,491 | $107,371 |
| 2019 | $25,484 | $126,839 | $9,491 | $117,348 |
| 2018 | $24,376 | $126,839 | $9,491 | $117,348 |
| 2017 | $23,283 | $111,532 | $7,592 | $103,940 |
| 2016 | $22,339 | $111,532 | $7,592 | $103,940 |
| 2015 | $21,249 | $115,957 | $7,592 | $108,365 |
| 2014 | $18,630 | $100,408 | $6,101 | $94,307 |
| 2013 | -- | $100,408 | $6,101 | $94,307 |
Agents Affiliated with this Home
-
Caitlin Smith

Seller's Agent in 2025
Caitlin Smith
Coldwell Banker Realty
(630) 432-9190
31 Total Sales
-
Dawn McKenna
D
Seller Co-Listing Agent in 2025
Dawn McKenna
Coldwell Banker Realty
(312) 256-0028
9 in this area
277 Total Sales
-
Mary Hanburger

Seller's Agent in 2019
Mary Hanburger
Jameson Sotheby's Intl Realty
(312) 560-5625
2 in this area
44 Total Sales
-
Violet Jaworska

Buyer's Agent in 2019
Violet Jaworska
Dream Town Real Estate
(312) 282-7862
52 Total Sales
-
Suzanne Gignilliat

Seller's Agent in 2015
Suzanne Gignilliat
@ Properties
(773) 394-4717
99 Total Sales
-
Emily Sachs Wong

Buyer's Agent in 2015
Emily Sachs Wong
@ Properties
(312) 613-0022
21 in this area
772 Total Sales
Map
Source: Midwest Real Estate Data (MRED)
MLS Number: 08837386
APN: 17-04-407-016-1035
- 4 E Elm St Unit 20N
- 1221 N Dearborn St Unit 608S
- 1221 N Dearborn St Unit 207N
- 1221 N Dearborn St Unit 810S
- 1221 N Dearborn St Unit 1007N
- 1221 N Dearborn St Unit 1401S
- 1221 N Dearborn St Unit 609S
- 1221 N Dearborn Pkwy Unit 403S
- 1122 N Dearborn St Unit 7A
- 1122 N Dearborn St Unit 10A
- 1122 N Dearborn St Unit 16H
- 1122 N Dearborn St Unit P77
- 1230 N State Pkwy Unit 7D
- 1230 N State Pkwy Unit 25C
- 1230 N State Pkwy Unit 17A
- 1 E Scott St Unit 505
- 31 E Elm St Unit 3B
- 1239 N Dearborn St
- 109 W Elm St
- 1241 N Dearborn St Unit 4
