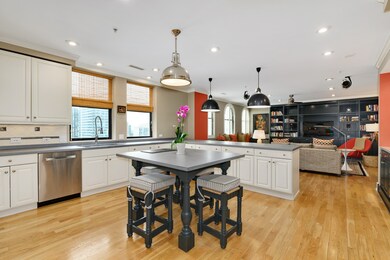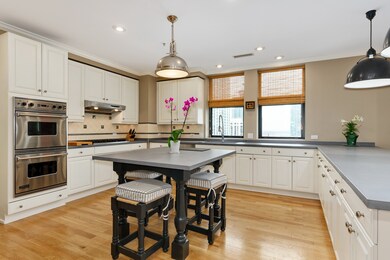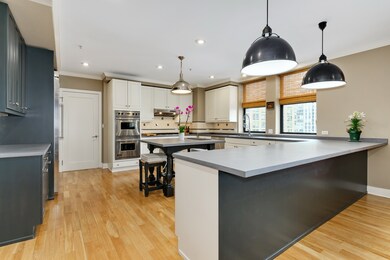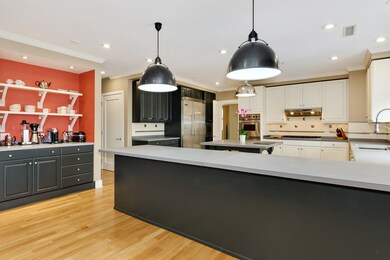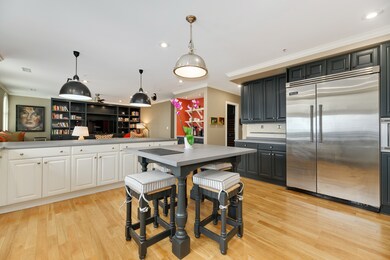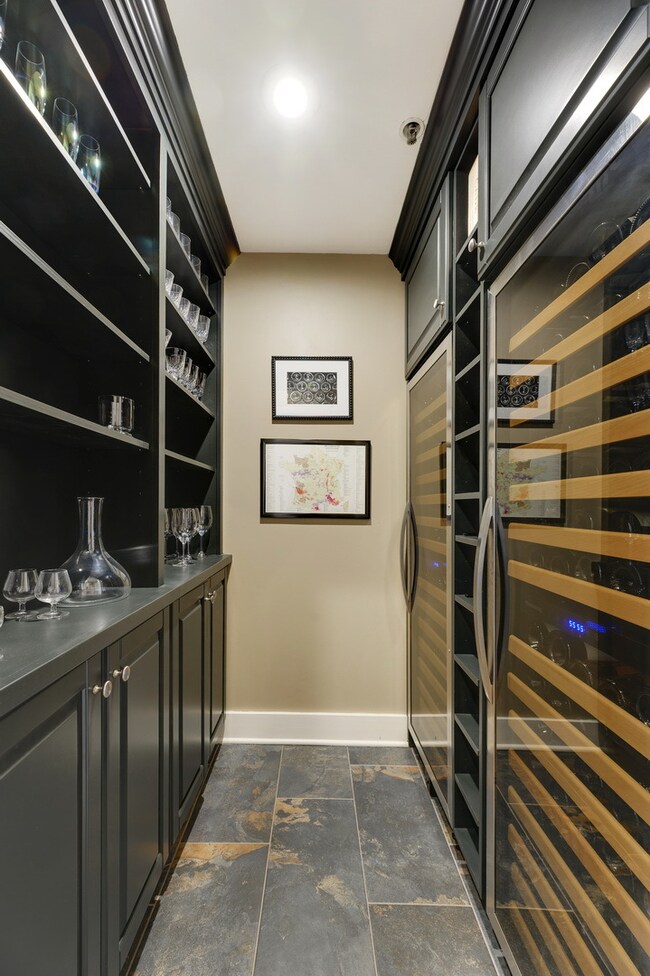
1155 N Dearborn St Unit 1301 Chicago, IL 60610
Rush-Division NeighborhoodHighlights
- Deck
- 2-minute walk to Clark/Division Station
- End Unit
- Lincoln Park High School Rated A
- Wood Flooring
- 3-minute walk to Mariano (Louis) Park
About This Home
As of November 2019Elegant custom beautifully refinished half floor home in highly sought after Gold Coast bldg! This 3 bed/2.1 ba is over 3300 sq ft & lives like a single family. Enter into the warm & inviting foyer that leads to open and formal living rm & dining rm which includes a large balcony spanning 35 ft facing south w/ incredible views! Top of the line chefs kitchen includes all high-end appliances, wine room, concrete counter tops, island & eat-in counter top provides plenty of causal dining & visiting options. The lovely Great Room off of the kitchen makes the home as functional as it is beautiful! Perfect for the entertainer! The large master suite includes a wonderful bath and 2 large walk-in closets. Private 2nd bed w/ lots of additional closet space. 3rd bed offers smart built-in to double as an office. 2 garage side/side heated parking. Bldg offers 24/hr doorperson, exercise rm, bike storage & additional storage. Walk to restaurants, farmers markets, parks, Lake ,The Loop, Oak St & more!
Last Agent to Sell the Property
Jameson Sotheby's Intl Realty License #475145740 Listed on: 09/04/2019

Property Details
Home Type
- Condominium
Est. Annual Taxes
- $29,383
Year Built
- 2002
Lot Details
- End Unit
- Southern Exposure
- East or West Exposure
HOA Fees
- $2,722 per month
Parking
- Attached Garage
- Garage Door Opener
- Parking Included in Price
- Garage Is Owned
Home Design
- Slab Foundation
- Stone Siding
- Limestone
Interior Spaces
- Gas Log Fireplace
- Entrance Foyer
- Wood Flooring
Kitchen
- Breakfast Bar
- Oven or Range
- <<microwave>>
- High End Refrigerator
- Freezer
- Dishwasher
- Kitchen Island
- Disposal
Bedrooms and Bathrooms
- Walk-In Closet
- Primary Bathroom is a Full Bathroom
- Dual Sinks
- Separate Shower
Laundry
- Dryer
- Washer
Home Security
Outdoor Features
- Balcony
- Deck
Location
- Property is near a bus stop
Utilities
- Forced Air Zoned Cooling and Heating System
- Heating System Uses Gas
Listing and Financial Details
- $500 Seller Concession
Community Details
Pet Policy
- Pets Allowed
Security
- Storm Screens
Ownership History
Purchase Details
Home Financials for this Owner
Home Financials are based on the most recent Mortgage that was taken out on this home.Purchase Details
Home Financials for this Owner
Home Financials are based on the most recent Mortgage that was taken out on this home.Purchase Details
Purchase Details
Similar Homes in Chicago, IL
Home Values in the Area
Average Home Value in this Area
Purchase History
| Date | Type | Sale Price | Title Company |
|---|---|---|---|
| Warranty Deed | $1,300,000 | Proper Title Llc | |
| Deed | $1,400,000 | Chicago Title Company | |
| Warranty Deed | $1,425,000 | Ticor Title Insurance | |
| Special Warranty Deed | $1,595,000 | Cti |
Mortgage History
| Date | Status | Loan Amount | Loan Type |
|---|---|---|---|
| Open | $910,000 | New Conventional | |
| Previous Owner | $1,000,000 | New Conventional |
Property History
| Date | Event | Price | Change | Sq Ft Price |
|---|---|---|---|---|
| 06/02/2025 06/02/25 | For Sale | $1,799,000 | +38.4% | $540 / Sq Ft |
| 11/15/2019 11/15/19 | Sold | $1,300,000 | -10.3% | $390 / Sq Ft |
| 09/29/2019 09/29/19 | Pending | -- | -- | -- |
| 09/04/2019 09/04/19 | For Sale | $1,450,000 | +3.6% | $435 / Sq Ft |
| 03/30/2015 03/30/15 | Sold | $1,400,000 | -2.0% | $420 / Sq Ft |
| 02/18/2015 02/18/15 | Pending | -- | -- | -- |
| 02/12/2015 02/12/15 | For Sale | $1,429,000 | -- | $429 / Sq Ft |
Tax History Compared to Growth
Tax History
| Year | Tax Paid | Tax Assessment Tax Assessment Total Assessment is a certain percentage of the fair market value that is determined by local assessors to be the total taxable value of land and additions on the property. | Land | Improvement |
|---|---|---|---|---|
| 2024 | $29,383 | $121,070 | $16,840 | $104,230 |
| 2023 | $29,193 | $139,263 | $13,562 | $125,701 |
| 2022 | $29,193 | $141,936 | $13,562 | $128,374 |
| 2021 | $28,542 | $141,935 | $13,561 | $128,374 |
| 2020 | $26,033 | $116,862 | $9,491 | $107,371 |
| 2019 | $25,484 | $126,839 | $9,491 | $117,348 |
| 2018 | $24,376 | $126,839 | $9,491 | $117,348 |
| 2017 | $23,283 | $111,532 | $7,592 | $103,940 |
| 2016 | $22,339 | $111,532 | $7,592 | $103,940 |
| 2015 | $21,249 | $115,957 | $7,592 | $108,365 |
| 2014 | $18,630 | $100,408 | $6,101 | $94,307 |
| 2013 | -- | $100,408 | $6,101 | $94,307 |
Agents Affiliated with this Home
-
Caitlin Smith

Seller's Agent in 2025
Caitlin Smith
Coldwell Banker Realty
(630) 432-9190
31 Total Sales
-
Dawn McKenna
D
Seller Co-Listing Agent in 2025
Dawn McKenna
Coldwell Banker Realty
(312) 256-0028
9 in this area
277 Total Sales
-
Mary Hanburger

Seller's Agent in 2019
Mary Hanburger
Jameson Sotheby's Intl Realty
(312) 560-5625
2 in this area
44 Total Sales
-
Violet Jaworska

Buyer's Agent in 2019
Violet Jaworska
Dream Town Real Estate
(312) 282-7862
52 Total Sales
-
Suzanne Gignilliat

Seller's Agent in 2015
Suzanne Gignilliat
@ Properties
(773) 394-4717
99 Total Sales
-
Emily Sachs Wong

Buyer's Agent in 2015
Emily Sachs Wong
@ Properties
(312) 613-0022
21 in this area
772 Total Sales
Map
Source: Midwest Real Estate Data (MRED)
MLS Number: MRD10505491
APN: 17-04-407-016-1035
- 4 E Elm St Unit 20N
- 1221 N Dearborn St Unit 608S
- 1221 N Dearborn St Unit 207N
- 1221 N Dearborn St Unit 810S
- 1221 N Dearborn St Unit 1007N
- 1221 N Dearborn St Unit 1401S
- 1221 N Dearborn St Unit 609S
- 1221 N Dearborn Pkwy Unit 403S
- 1122 N Dearborn St Unit 7A
- 1122 N Dearborn St Unit 10A
- 1122 N Dearborn St Unit 16H
- 1122 N Dearborn St Unit P77
- 1230 N State Pkwy Unit 7D
- 1230 N State Pkwy Unit 25C
- 1230 N State Pkwy Unit 17A
- 1 E Scott St Unit 505
- 31 E Elm St Unit 3B
- 1239 N Dearborn St
- 109 W Elm St
- 1241 N Dearborn St Unit 4

