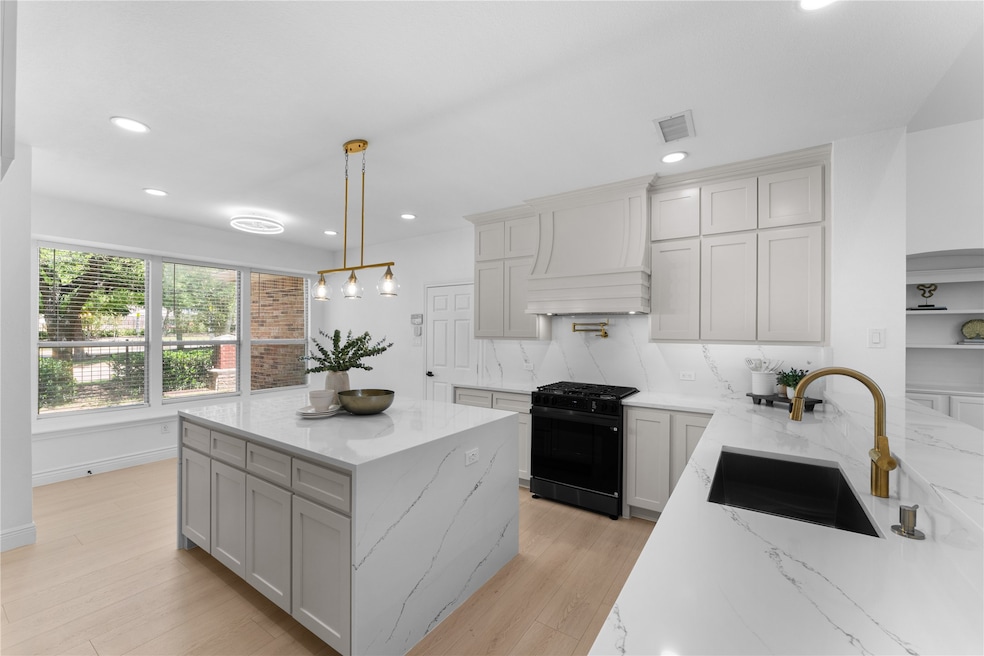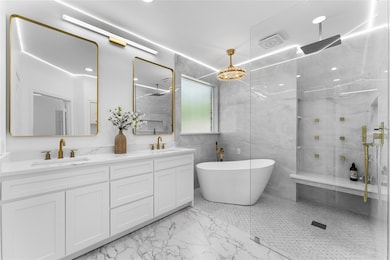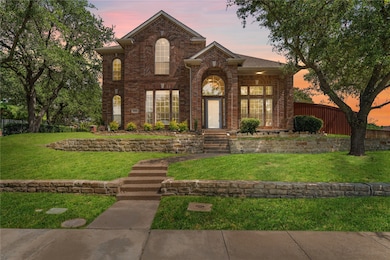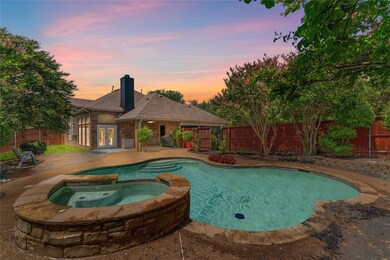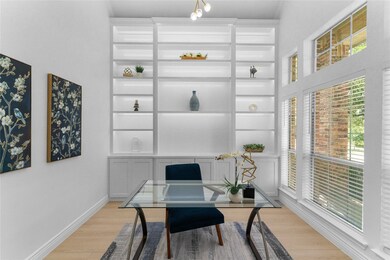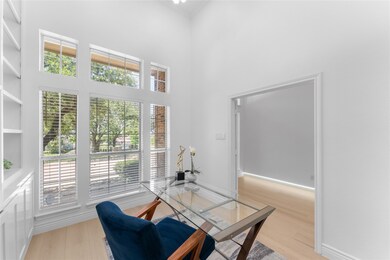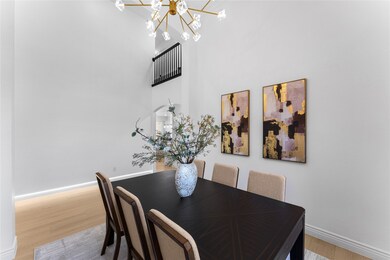
1155 Shores Blvd Rockwall, TX 75087
The Shores NeighborhoodEstimated payment $4,404/month
Highlights
- Golf Course Community
- Fitness Center
- 0.5 Acre Lot
- Grace Hartman Elementary School Rated A
- Pool and Spa
- Community Lake
About This Home
Prepare to be impressed by this fully renovated showstopper sitting on an oversized half-acre lot with no neighbors on the side or back, in the prestigious shores community with breathtaking views of Lake Ray Hubbard from the master suite, office, and upstairs- a rare opportunity that simply can’t be captured in photos! This home has been reimagined from top to bottom with custom-built cabinetry, brand new luxury flooring throughout, and designer-selected finishes that deliver a high-end look and feel in every room. The chef’s kitchen is a true centerpiece, featuring waterfall quartz countertops, new appliances, and new sleek cabinetry built for both beauty and function. Enjoy spa-like bathrooms with tiled walk-in showers, high-end toilets, and ambient LED lighting that gives the entire home a modern, luxurious vibe. A brand new water softener system adds long-term value and comfort, and every detail—from lighting to layout—has been carefully curated. Step outside to your private backyard oasis with a sparkling pool and space to relax or entertain. The upgraded electrical system in the back is ready for a future guest house, shop, or pool cabana, giving you room to grow. The 3-car garage and extended driveway provide ample parking, with space for 10+ vehicles. All of this is located on a golf course in a resort-style community featuring a lakeside pool, tennis & pickleball courts, and scenic surroundings. Homes like this, with views, land, updates, and future potential—don’t come around often especially at this price. Experience the luxury lifestyle you’ve been waiting for. Schedule your tour today!
Listing Agent
Competitive Edge Realty LLC Brokerage Phone: 469-888-2145 License #0819901 Listed on: 07/16/2025

Home Details
Home Type
- Single Family
Est. Annual Taxes
- $7,227
Year Built
- Built in 2001
Lot Details
- 0.5 Acre Lot
- Lot Dimensions are 85x150
- Wood Fence
- Back Yard
HOA Fees
- $64 Monthly HOA Fees
Parking
- 3 Car Attached Garage
- Rear-Facing Garage
- Driveway
- Additional Parking
Home Design
- Brick Exterior Construction
- Slab Foundation
- Composition Roof
Interior Spaces
- 2,854 Sq Ft Home
- 2-Story Property
- Built-In Features
- Wood Burning Fireplace
- Living Room with Fireplace
- Washer and Electric Dryer Hookup
Kitchen
- Eat-In Kitchen
- Electric Oven
- Gas Range
- Microwave
- Dishwasher
- Kitchen Island
Flooring
- Wood
- Carpet
- Ceramic Tile
Bedrooms and Bathrooms
- 4 Bedrooms
- Walk-In Closet
- Double Vanity
Pool
- Pool and Spa
- In Ground Pool
Outdoor Features
- Covered patio or porch
Schools
- Grace Hartman Elementary School
- Rockwall High School
Listing and Financial Details
- Legal Lot and Block 2 / C
- Assessor Parcel Number 000000047812
Community Details
Overview
- Association fees include all facilities
- Guardian Association
- Crestview Ph 1 The Shores Subdivision
- Community Lake
Recreation
- Golf Course Community
- Tennis Courts
- Fitness Center
- Community Pool
Map
Home Values in the Area
Average Home Value in this Area
Tax History
| Year | Tax Paid | Tax Assessment Tax Assessment Total Assessment is a certain percentage of the fair market value that is determined by local assessors to be the total taxable value of land and additions on the property. | Land | Improvement |
|---|---|---|---|---|
| 2023 | $7,227 | $519,928 | $168,000 | $351,928 |
| 2022 | $8,173 | $454,140 | $142,800 | $311,340 |
| 2021 | $7,334 | $367,960 | $101,000 | $266,960 |
| 2020 | $7,797 | $377,970 | $103,000 | $274,970 |
| 2019 | $8,127 | $376,160 | $82,500 | $293,660 |
| 2018 | $7,028 | $317,500 | $76,300 | $241,200 |
| 2017 | $6,183 | $269,370 | $38,840 | $230,530 |
| 2016 | $5,438 | $236,920 | $38,840 | $198,080 |
| 2015 | $5,252 | $235,230 | $35,000 | $200,230 |
| 2014 | $5,252 | $225,260 | $35,000 | $190,260 |
Property History
| Date | Event | Price | Change | Sq Ft Price |
|---|---|---|---|---|
| 07/16/2025 07/16/25 | For Sale | $675,000 | +31.1% | $237 / Sq Ft |
| 11/21/2024 11/21/24 | Sold | -- | -- | -- |
| 10/16/2024 10/16/24 | Pending | -- | -- | -- |
| 10/13/2024 10/13/24 | Price Changed | $515,000 | -2.8% | $202 / Sq Ft |
| 09/27/2024 09/27/24 | For Sale | $530,000 | -- | $208 / Sq Ft |
Purchase History
| Date | Type | Sale Price | Title Company |
|---|---|---|---|
| Deed | -- | Members Title | |
| Deed | -- | Members Title | |
| Vendors Lien | -- | None Available | |
| Vendors Lien | -- | North American Title Company |
Mortgage History
| Date | Status | Loan Amount | Loan Type |
|---|---|---|---|
| Open | $460,750 | New Conventional | |
| Closed | $460,750 | New Conventional | |
| Previous Owner | $216,000 | New Conventional | |
| Previous Owner | $230,062 | FHA | |
| Previous Owner | $127,250 | Purchase Money Mortgage | |
| Previous Owner | $232,772 | New Conventional |
Similar Homes in Rockwall, TX
Source: North Texas Real Estate Information Systems (NTREIS)
MLS Number: 21001568
APN: 47812
- 1185 Shores Blvd
- 1455 Carmel Dr
- 1275 Shores Blvd
- 1210 Ridgeway Dr
- 1011 Richmond Dr
- 1406 San Bruno Ct
- 1970 Lake Forest Dr
- 1405 Shores Blvd
- 1045 Hillcrest Cir
- 1530 Petaluma Dr
- 1006 Lombard Dr
- 1337 Ventura Dr
- 730 Monterey Dr
- 1330 Champions Dr
- 2125 Garden Crest Dr
- 1046 Courtney Cir
- 1705 Bayhill Dr
- 703 Monterey Dr
- 612 Arcadia Way
- 1276 Highland Dr
- 1705 Cresthill Dr
- 1745 Cresthill Dr
- 1310 Shores Blvd
- 1925 Crestlake Dr
- 1002 Sunnyvale Dr
- 2020 Hillcroft Dr
- 2060 Garden Crest Dr
- 713 Geary Dr
- 925 Sunset Hill Dr Unit ID1019605P
- 2305 Falls View Dr
- 1380 Napa Dr
- 1571 Coastal Dr
- 418 Sonoma Dr
- 1709 Plummer Dr
- 2021 Whitney Bay Dr
- 703 N Alamo Rd
- 2081 Ashbourne Dr
- 1670 Ashbourne Dr
- 602 Lone Rider Ct
- 605 Emerson Dr
