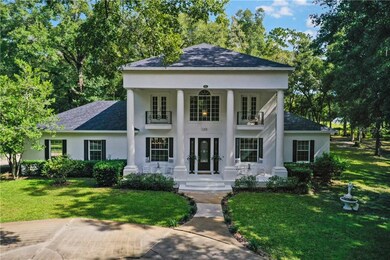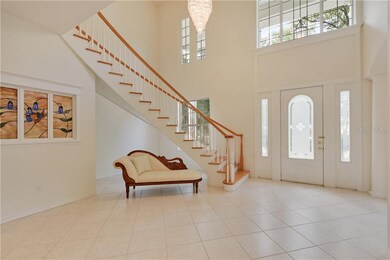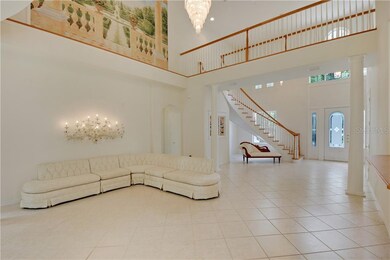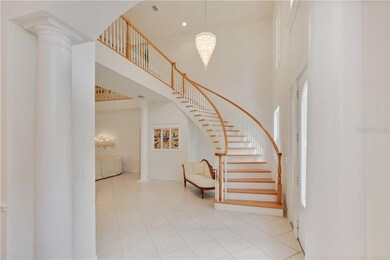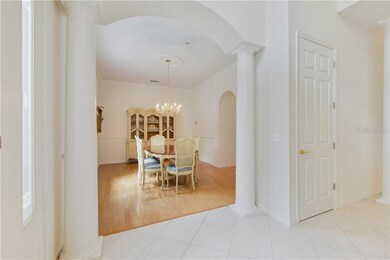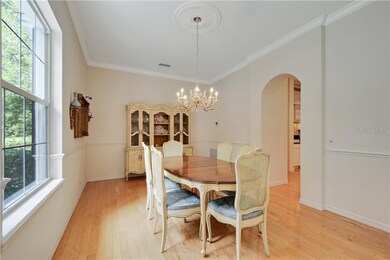
1155 Taylor Rd E Deland, FL 32724
Highlights
- Custom Home
- Open Floorplan
- Vaulted Ceiling
- View of Trees or Woods
- Living Room with Fireplace
- Wood Flooring
About This Home
As of May 2025Welcome to your private estate in DeLand. Once you enter the gates of this property, you will fall in love. You will be greeted by a circular driveway with custom antique columns from Miami and lush landscaping. Once inside, you’ll notice the gorgeous stain glass from Mount Dora, crown molding throughout the home, high ceilings in the living room, wood-burning fireplace, central vac, and an oversized kitchen - perfect for the chef in your family. The home is adorned by custom chandeliers throughout, and the desirable master suite is on the first floor with walk-in closets and plenty of natural light. Car enthusiasts will love the garage which has enough room for you to bring your boat, RV, and additional vehicles. The magnificent staircase leading to the second floor won best in Parade of Homes. Once you are upstairs, you have two bedrooms and an additional loft area that is great for entertaining, morning coffee, or for use as an office. A/C was replaced in 2013 and the roof & well were both replaced in June 2020. This home won’t last, call to schedule your private showing today!
Last Agent to Sell the Property
MUSA REALTY COMPANY INC License #3139909 Listed on: 08/14/2020
Home Details
Home Type
- Single Family
Est. Annual Taxes
- $3,011
Year Built
- Built in 2000
Lot Details
- 2.03 Acre Lot
- South Facing Home
- Fenced
- Mature Landscaping
- Well Sprinkler System
- Property is zoned 01A3
Parking
- 2 Car Attached Garage
- Workshop in Garage
- Ground Level Parking
- Side Facing Garage
- Garage Door Opener
- Circular Driveway
- Secured Garage or Parking
- Open Parking
Home Design
- Custom Home
- Slab Foundation
- Shingle Roof
- Stucco
Interior Spaces
- 2,886 Sq Ft Home
- 2-Story Property
- Open Floorplan
- Crown Molding
- Vaulted Ceiling
- Ceiling Fan
- Wood Burning Fireplace
- French Doors
- Living Room with Fireplace
- Breakfast Room
- Formal Dining Room
- Loft
- Views of Woods
- Attic
Kitchen
- Eat-In Kitchen
- <<convectionOvenToken>>
- Range<<rangeHoodToken>>
- <<microwave>>
- Freezer
- Ice Maker
- Dishwasher
- Stone Countertops
- Solid Wood Cabinet
- Disposal
Flooring
- Wood
- Carpet
- Tile
Bedrooms and Bathrooms
- 3 Bedrooms
- Primary Bedroom on Main
- Walk-In Closet
Laundry
- Laundry in Garage
- Dryer
- Washer
Home Security
- Home Security System
- Security Lights
- Fire and Smoke Detector
Eco-Friendly Details
- Whole House Vacuum System
Outdoor Features
- Balcony
- Patio
- Rear Porch
Schools
- Freedom Elementary School
- Deland Middle School
- Deland High School
Utilities
- Central Heating and Cooling System
- Thermostat
- Well
- Electric Water Heater
- Septic Tank
- Private Sewer
- High Speed Internet
- Cable TV Available
Community Details
- No Home Owners Association
Listing and Financial Details
- Down Payment Assistance Available
- Homestead Exemption
- Visit Down Payment Resource Website
- Tax Lot 0208
- Assessor Parcel Number 22-17-30-00-00-0208
Ownership History
Purchase Details
Home Financials for this Owner
Home Financials are based on the most recent Mortgage that was taken out on this home.Purchase Details
Purchase Details
Home Financials for this Owner
Home Financials are based on the most recent Mortgage that was taken out on this home.Purchase Details
Purchase Details
Similar Homes in the area
Home Values in the Area
Average Home Value in this Area
Purchase History
| Date | Type | Sale Price | Title Company |
|---|---|---|---|
| Quit Claim Deed | $100 | None Listed On Document | |
| Quit Claim Deed | $100 | None Listed On Document | |
| Warranty Deed | $900,000 | First Signature Title | |
| Warranty Deed | $460,000 | Celebration Title Group | |
| Interfamily Deed Transfer | -- | Attorney | |
| Warranty Deed | $45,900 | -- |
Mortgage History
| Date | Status | Loan Amount | Loan Type |
|---|---|---|---|
| Previous Owner | $437,000 | New Conventional |
Property History
| Date | Event | Price | Change | Sq Ft Price |
|---|---|---|---|---|
| 06/26/2025 06/26/25 | For Sale | $925,000 | +2.8% | $306 / Sq Ft |
| 05/20/2025 05/20/25 | Sold | $900,000 | -18.2% | $296 / Sq Ft |
| 04/18/2025 04/18/25 | Pending | -- | -- | -- |
| 04/15/2025 04/15/25 | For Sale | $1,100,000 | +139.1% | $362 / Sq Ft |
| 09/25/2020 09/25/20 | Sold | $460,000 | -2.1% | $159 / Sq Ft |
| 08/27/2020 08/27/20 | Pending | -- | -- | -- |
| 08/14/2020 08/14/20 | For Sale | $469,900 | -- | $163 / Sq Ft |
Tax History Compared to Growth
Tax History
| Year | Tax Paid | Tax Assessment Tax Assessment Total Assessment is a certain percentage of the fair market value that is determined by local assessors to be the total taxable value of land and additions on the property. | Land | Improvement |
|---|---|---|---|---|
| 2025 | $6,348 | $401,572 | -- | -- |
| 2024 | $6,348 | $390,255 | -- | -- |
| 2023 | $6,348 | $378,889 | $0 | $0 |
| 2022 | $6,265 | $367,853 | $0 | $0 |
| 2021 | $6,532 | $357,139 | $54,810 | $302,329 |
| 2020 | $3,053 | $211,503 | $0 | $0 |
| 2019 | $3,137 | $206,748 | $0 | $0 |
| 2018 | $3,127 | $202,893 | $0 | $0 |
| 2017 | $3,121 | $198,720 | $0 | $0 |
| 2016 | $2,954 | $194,633 | $0 | $0 |
| 2015 | $3,016 | $193,280 | $0 | $0 |
| 2014 | $3,002 | $191,746 | $0 | $0 |
Agents Affiliated with this Home
-
Bee Powell

Seller's Agent in 2025
Bee Powell
BEE REALTY CORP
(386) 956-9498
622 Total Sales
-
Janet Mansfield

Seller's Agent in 2025
Janet Mansfield
CHARLES RUTENBERG REALTY ORLANDO
(407) 463-5144
85 Total Sales
-
Daniel Alvarez

Buyer's Agent in 2025
Daniel Alvarez
ROBERT SLACK LLC
(407) 541-0779
44 Total Sales
-
Tatiane Aponte

Seller's Agent in 2020
Tatiane Aponte
MUSA REALTY COMPANY INC
(305) 804-4366
128 Total Sales
-
Jennifer Harned
J
Seller Co-Listing Agent in 2020
Jennifer Harned
ALL REAL ESTATE & INVESTMENTS
(407) 917-8206
47 Total Sales
Map
Source: Stellar MLS
MLS Number: O5885200
APN: 7022-00-00-0208
- 1412 Bent Oaks Blvd
- 551 Shaelyn Place
- 574 Lady Grace Place
- 531 Emily Glen St
- 522 Anne St
- 209 Meghan Cir
- 415 Anne St
- 151 Saddlebrook Way
- 336 Camilla Rd
- 1556 Blue Grass Blvd
- 1632 Blue Grass Blvd
- 324 Camilla Rd
- 310 Stakes Ct
- 801 Royal Oak Ct
- 391 Lady Bella Place
- 802 Royal Oak Ct
- 319 Secretariat Ct
- 1637 Bent Oaks Blvd
- 1628 Bent Oaks Blvd
- 314 Churchill Downs Blvd

