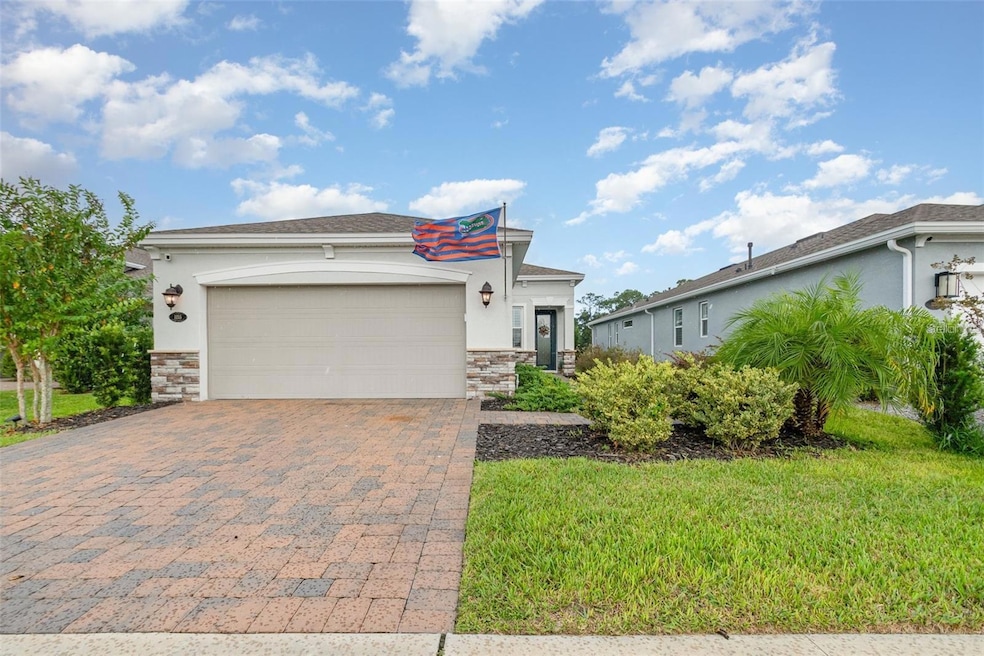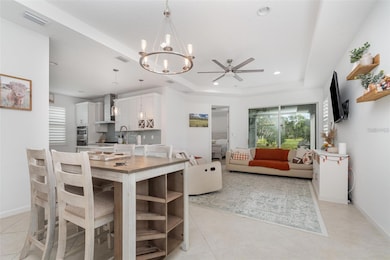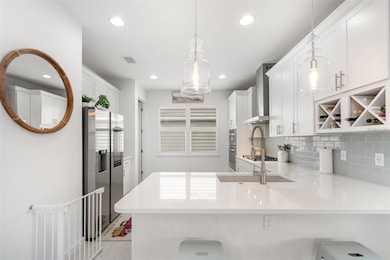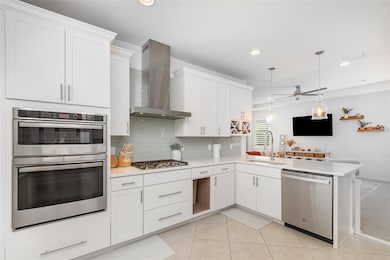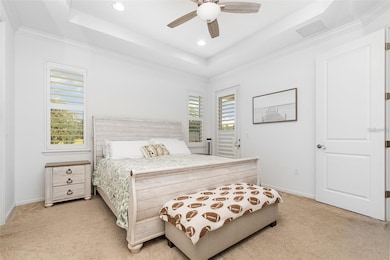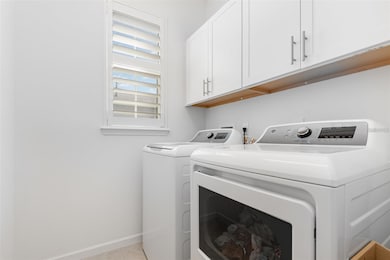1155 Victoria Hills Dr N Deland, FL 32724
Victoria Park NeighborhoodHighlights
- Pond View
- Cathedral Ceiling
- Plantation Shutters
- Open Floorplan
- Family Room Off Kitchen
- 2 Car Attached Garage
About This Home
Golf Course Living at Its Finest in Victoria Hills. Welcome to your dream home in the highly sought-after Victoria Hills community, nestled right on the pristine fairways of the Victoria Hills Golf Course with stunning views of Hole 13 and a peaceful water view with no rear neighbors. Built in 2021, this beautifully upgraded 3-bedroom, 2-bath residence combines luxury, comfort, and convenience in one perfect package. Inside, you’ll find upgrades throughout — from elegant plantation shutters in every room, to stylish custom backsplash, upgraded fixtures, and designer lighting and ceiling fans. The open-concept kitchen shines with new appliances and flows seamlessly into the living space, perfect for entertaining. Step outside to your private Florida oasis: a pavered back porch with a summer kitchen and built-in fridge, ideal for year-round Florida living. Additional features include a pavered driveway, spacious bedrooms, and thoughtful custom selections that set this home apart. Living in Victoria Hills means more than just a home — it’s a lifestyle. Enjoy access to the championship golf course and clubhouse with restaurant and bar, plus three sparkling community pools and two state-of-the-art fitness centers. All this, just minutes from historic downtown DeLand, and within 35 minutes of downtown Orlando and 45 minutes to the Orlando theme parks.
Listing Agent
LPT REALTY, LLC Brokerage Phone: 877-366-2213 License #3385304 Listed on: 11/09/2025

Home Details
Home Type
- Single Family
Est. Annual Taxes
- $4,108
Year Built
- Built in 2021
Lot Details
- 8,144 Sq Ft Lot
Parking
- 2 Car Attached Garage
Interior Spaces
- 1,507 Sq Ft Home
- Open Floorplan
- Built-In Features
- Cathedral Ceiling
- Ceiling Fan
- Plantation Shutters
- Family Room Off Kitchen
- Combination Dining and Living Room
- Pond Views
Kitchen
- Range
- Microwave
- Dishwasher
- Disposal
Bedrooms and Bathrooms
- 3 Bedrooms
- 2 Full Bathrooms
Laundry
- Laundry Room
- Dryer
- Washer
Utilities
- Central Heating and Cooling System
- Heat Pump System
- Electric Water Heater
Listing and Financial Details
- Residential Lease
- Security Deposit $2,400
- Property Available on 12/1/25
- Tenant pays for cleaning fee
- $100 Application Fee
- Assessor Parcel Number 34-17-30-10-00-0150
Community Details
Overview
- Property has a Home Owners Association
- Call Owner Association
Pet Policy
- Pets Allowed
- Pet Deposit $250
Map
Source: Stellar MLS
MLS Number: O6359134
APN: 7034-10-00-0150
- 1204 Victoria Hills Dr N
- 548 Adenmore Terrace
- 1066 Victoria Hills Dr S
- 1054 Victoria Hills Dr S
- 560 Adenmore Terrace
- 462 Briarbrook Way
- 0000 Roos Ln
- 493 Nowell Loop
- 1741 Alanson Dr
- 978 Victoria Hills Dr S
- 206 Wood Hollow Rd
- 317 Nowell Loop
- 102 Bedford Ct
- 1660 Timber Edge Dr
- 108 Bedford Ct
- 804 Victoria Hills Dr S
- 801 Victoria Hills Dr S
- 1621 Timber Hills Dr
- 122 Penny Royal Ln
- 218 Wellington Woods Ave
- 1125 Victoria Hills Dr S
- 361 Nowell Loop
- 138 Littleton Cir
- 712 Vassar Rd
- 100 Integra Dunes Cir
- 755 Oak Terrace
- 408 Pursley Dr
- 110 E Lake Victoria Cir
- 3800 Viceroy Place Unit Aspire
- 3800 Viceroy Place Unit Elevate - 1322
- 3800 Viceroy Place Unit Elevate
- 705 Ravenshill Way
- 3800 Viceroy Place
- 560 Sumner Ave
- 240 Deerfoot Rd
- 312 May St
- 132 Amanthus Ct
- 1339 Riley Cir
- 129 E Villa Capri Cir
- 644 Preakness Cir
