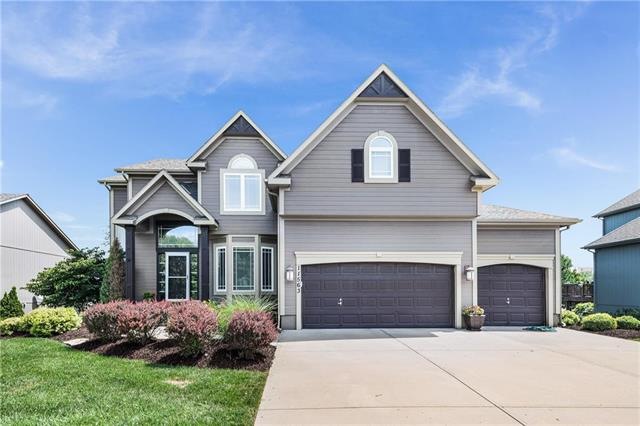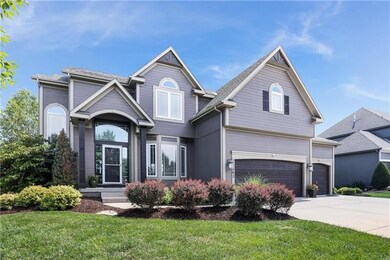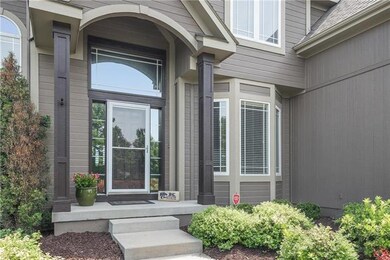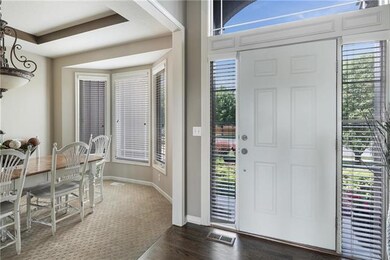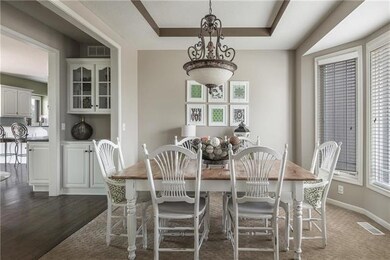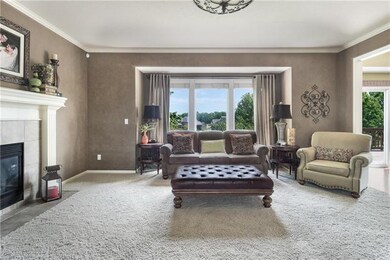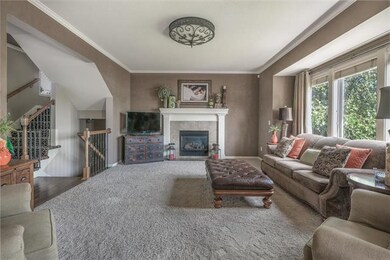
11563 S Webster St Olathe, KS 66061
Highlights
- Deck
- Recreation Room
- Traditional Architecture
- Millbrooke Elementary Rated A-
- Vaulted Ceiling
- Wood Flooring
About This Home
As of November 2022Move-in ready in Foxfield Village with nearly 3,000 square feet of livable square footage! Recently renovated kitchen with granite, refinished hardwoods and more! Open floor plan on main lvl including a light-filled breakfast rm in addition to formal dining. Convenient main flr laundry! Lwr lvl features wide open space for living and entertaining and also has a full bath and walk-out to the lower level patio! Plenty of unfinished space for storage. Master suite has HUGE bath and a large walk-in closet you'll love! Fully fenced, treed back yard with deck is perfect for outdoor living! Neighborhood has a pool, park, play area and exercise trails and is just minutes from highway access. This home has been lovingly maintained and beautifully updated - don't miss out!
Last Agent to Sell the Property
Real Broker, LLC License #SP00225441 Listed on: 07/20/2018

Home Details
Home Type
- Single Family
Est. Annual Taxes
- $4,115
Year Built
- Built in 2004
Lot Details
- 9,870 Sq Ft Lot
- Wood Fence
- Sprinkler System
HOA Fees
- $38 Monthly HOA Fees
Parking
- 3 Car Attached Garage
- Front Facing Garage
- Garage Door Opener
Home Design
- Traditional Architecture
- Frame Construction
- Composition Roof
- Wood Siding
Interior Spaces
- Wet Bar: Carpet, Fireplace, Hardwood, Granite Counters, Pantry, Ceiling Fan(s), Double Vanity, Separate Shower And Tub, Walk-In Closet(s), Whirlpool Tub, Ceramic Tiles, Shower Over Tub, Shower Only
- Built-In Features: Carpet, Fireplace, Hardwood, Granite Counters, Pantry, Ceiling Fan(s), Double Vanity, Separate Shower And Tub, Walk-In Closet(s), Whirlpool Tub, Ceramic Tiles, Shower Over Tub, Shower Only
- Vaulted Ceiling
- Ceiling Fan: Carpet, Fireplace, Hardwood, Granite Counters, Pantry, Ceiling Fan(s), Double Vanity, Separate Shower And Tub, Walk-In Closet(s), Whirlpool Tub, Ceramic Tiles, Shower Over Tub, Shower Only
- Skylights
- Gas Fireplace
- Shades
- Plantation Shutters
- Drapes & Rods
- Great Room with Fireplace
- Family Room
- Formal Dining Room
- Recreation Room
- Laundry Room
Kitchen
- Breakfast Area or Nook
- Gas Oven or Range
- Dishwasher
- Granite Countertops
- Laminate Countertops
- Disposal
Flooring
- Wood
- Wall to Wall Carpet
- Linoleum
- Laminate
- Stone
- Ceramic Tile
- Luxury Vinyl Plank Tile
- Luxury Vinyl Tile
Bedrooms and Bathrooms
- 4 Bedrooms
- Cedar Closet: Carpet, Fireplace, Hardwood, Granite Counters, Pantry, Ceiling Fan(s), Double Vanity, Separate Shower And Tub, Walk-In Closet(s), Whirlpool Tub, Ceramic Tiles, Shower Over Tub, Shower Only
- Walk-In Closet: Carpet, Fireplace, Hardwood, Granite Counters, Pantry, Ceiling Fan(s), Double Vanity, Separate Shower And Tub, Walk-In Closet(s), Whirlpool Tub, Ceramic Tiles, Shower Over Tub, Shower Only
- Double Vanity
- <<bathWithWhirlpoolToken>>
- <<tubWithShowerToken>>
Finished Basement
- Walk-Out Basement
- Basement Fills Entire Space Under The House
- Sub-Basement: Living Room
Home Security
- Home Security System
- Fire and Smoke Detector
Outdoor Features
- Deck
- Enclosed patio or porch
- Playground
Location
- City Lot
Schools
- Meadow Lane Elementary School
- Olathe Northwest High School
Utilities
- Central Air
- Heating System Uses Natural Gas
Listing and Financial Details
- Exclusions: Chimney
- Assessor Parcel Number DP26900000 0125
Community Details
Overview
- Foxfield Village Subdivision
Recreation
- Community Pool
- Trails
Ownership History
Purchase Details
Home Financials for this Owner
Home Financials are based on the most recent Mortgage that was taken out on this home.Purchase Details
Home Financials for this Owner
Home Financials are based on the most recent Mortgage that was taken out on this home.Purchase Details
Home Financials for this Owner
Home Financials are based on the most recent Mortgage that was taken out on this home.Purchase Details
Home Financials for this Owner
Home Financials are based on the most recent Mortgage that was taken out on this home.Similar Homes in Olathe, KS
Home Values in the Area
Average Home Value in this Area
Purchase History
| Date | Type | Sale Price | Title Company |
|---|---|---|---|
| Warranty Deed | -- | Chicago Title | |
| Interfamily Deed Transfer | -- | Continental Title | |
| Warranty Deed | -- | Kapsas Secured Title | |
| Warranty Deed | -- | Platinum Title Llc | |
| Warranty Deed | -- | Columbian Title |
Mortgage History
| Date | Status | Loan Amount | Loan Type |
|---|---|---|---|
| Open | $265,000 | New Conventional | |
| Closed | $265,000 | No Value Available | |
| Previous Owner | $312,000 | New Conventional | |
| Previous Owner | $332,500 | Adjustable Rate Mortgage/ARM | |
| Previous Owner | $206,500 | New Conventional | |
| Previous Owner | $212,000 | New Conventional | |
| Previous Owner | $212,000 | New Conventional | |
| Previous Owner | $268,510 | Purchase Money Mortgage |
Property History
| Date | Event | Price | Change | Sq Ft Price |
|---|---|---|---|---|
| 11/10/2022 11/10/22 | Sold | -- | -- | -- |
| 09/29/2022 09/29/22 | Pending | -- | -- | -- |
| 09/08/2022 09/08/22 | For Sale | $490,000 | +24.8% | $165 / Sq Ft |
| 09/17/2020 09/17/20 | Sold | -- | -- | -- |
| 08/05/2020 08/05/20 | For Sale | $392,500 | 0.0% | $132 / Sq Ft |
| 07/23/2020 07/23/20 | Pending | -- | -- | -- |
| 07/22/2020 07/22/20 | For Sale | $392,500 | +12.1% | $132 / Sq Ft |
| 09/05/2018 09/05/18 | Sold | -- | -- | -- |
| 07/21/2018 07/21/18 | Pending | -- | -- | -- |
| 07/20/2018 07/20/18 | For Sale | $350,000 | -- | $118 / Sq Ft |
Tax History Compared to Growth
Tax History
| Year | Tax Paid | Tax Assessment Tax Assessment Total Assessment is a certain percentage of the fair market value that is determined by local assessors to be the total taxable value of land and additions on the property. | Land | Improvement |
|---|---|---|---|---|
| 2024 | $6,376 | $56,235 | $9,131 | $47,104 |
| 2023 | $6,332 | $54,935 | $8,296 | $46,639 |
| 2022 | $6,123 | $51,658 | $8,296 | $43,362 |
| 2021 | $5,561 | $44,850 | $8,296 | $36,554 |
| 2020 | $5,469 | $43,711 | $8,296 | $35,415 |
| 2019 | $5,067 | $40,250 | $8,296 | $31,954 |
| 2018 | $4,682 | $36,949 | $8,296 | $28,653 |
| 2017 | $4,753 | $37,110 | $8,296 | $28,814 |
| 2016 | $4,142 | $33,201 | $6,637 | $26,564 |
| 2015 | $4,115 | $32,994 | $6,637 | $26,357 |
| 2013 | -- | $29,509 | $6,870 | $22,639 |
Agents Affiliated with this Home
-
Janet Lea Preston

Seller's Agent in 2022
Janet Lea Preston
RE/MAX Realty Suburban Inc
11 in this area
30 Total Sales
-
Pat Strutz

Seller Co-Listing Agent in 2022
Pat Strutz
RE/MAX Realty Suburban Inc
(913) 269-8730
5 in this area
13 Total Sales
-
Quincy Pickering
Q
Buyer's Agent in 2022
Quincy Pickering
Platinum Realty LLC
(888) 220-0988
2 in this area
5 Total Sales
-
8532Melrose shal grabi
8
Seller's Agent in 2020
8532Melrose shal grabi
Coldwell Banker Distinctive Pr
(913) 345-9999
4 in this area
40 Total Sales
-
Angie Scherzer

Buyer's Agent in 2020
Angie Scherzer
RE/MAX State Line
(913) 312-3658
10 in this area
74 Total Sales
-
Tony Long

Seller's Agent in 2018
Tony Long
Real Broker, LLC
(913) 221-8351
44 in this area
309 Total Sales
Map
Source: Heartland MLS
MLS Number: 2119060
APN: DP26900000-0125
- 11494 S Longview Rd
- 20933 W 116th Terrace
- 11446 S Longview Rd
- 11414 S Longview Rd
- 21230 W 115th Terrace
- 11382 S Longview Rd
- 11630 S Walnut St
- 11685 S Deer Run St
- 11421 S Lakecrest Dr
- 20866 W 114th Place
- 11484 S Brownridge St
- 21213 W 113th Place
- 20611 W 113th St
- 11412 S Lakecrest Dr
- 11273 S Lakecrest Dr
- 21704 W 116th Terrace
- 11598 S Millridge St
- 21706 W 116th Terrace
- 11237 S Race St
- 21718 W 116th Terrace
