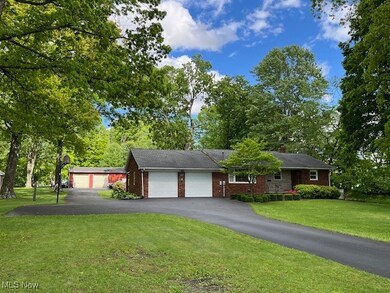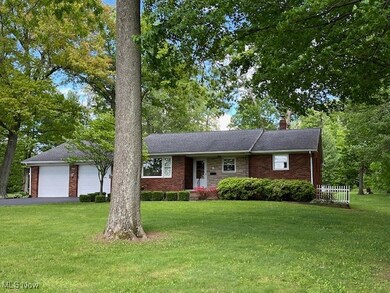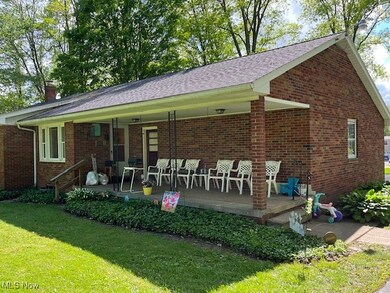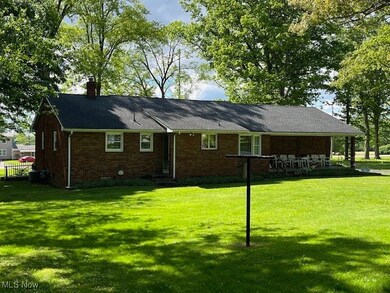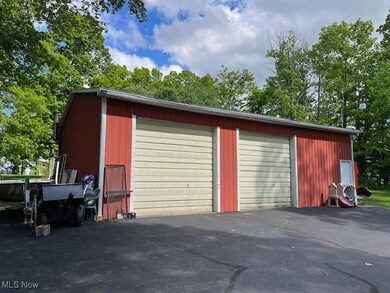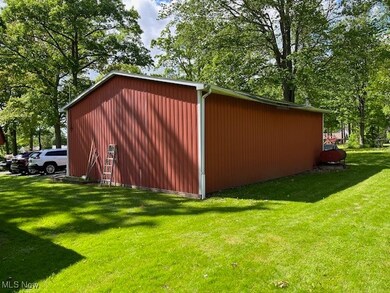
Estimated payment $1,675/month
Highlights
- Open Floorplan
- No HOA
- 4 Car Garage
- South Range Elementary School Rated A-
- Covered patio or porch
- Eat-In Kitchen
About This Home
Embrace the serene charm of country living with this desirable brick ranch, ideally situated on over an acre of meticulously maintained, park-like grounds! Built by its original owner in 1964, this beloved home offers a unique blend of classic appeal and modern comfort, featuring a new A/C and gas furnace installed in 2023. Located withing the popular South Range school district and conveniently close to Greenford, this property provides easy access to local amenities while retaining a peaceful, rural ambience. The home includes all appliances and boasts four ceiling fans for enhanced comfort. Enjoy the tranquility of your surroundings from the fabulous large porches, perfect for relaxing and entertaining, gracing both the front and back of the home. Adding to the property's exceptional value is the magnificent 30 x 40 building at the rear, offering endless possibilities for workshops, storage, or hobbies. A separate shed provides additional utility space. The large blacktop driveway ensures ample parking and easy access. This is a rare opportunity to own a piece of desirable country living with ample space, modern updates, and a fantastic outbuilding. Don't miss your chance to make this remarkable property your own!
Listing Agent
Berkshire Hathaway HomeServices Stouffer Realty Brokerage Email: khendricks@tprsold.com 330-853-7194 License #299132 Listed on: 05/24/2025

Home Details
Home Type
- Single Family
Est. Annual Taxes
- $2,483
Year Built
- Built in 1964
Lot Details
- 1.16 Acre Lot
- West Facing Home
- Vinyl Fence
- Rectangular Lot
- Level Lot
- Corners Of The Lot Have Been Marked
- Few Trees
- Back and Front Yard
Parking
- 4 Car Garage
- Running Water Available in Garage
- Inside Entrance
- Front Facing Garage
- Garage Door Opener
- Additional Parking
Home Design
- Brick Exterior Construction
- Block Foundation
- Fiberglass Roof
- Asphalt Roof
Interior Spaces
- 1,290 Sq Ft Home
- 1-Story Property
- Open Floorplan
- Built-In Features
- Woodwork
- Chandelier
- Double Pane Windows
- Blinds
- Drapes & Rods
- Window Screens
- Entrance Foyer
Kitchen
- Eat-In Kitchen
- Range
- Freezer
- Laminate Countertops
Bedrooms and Bathrooms
- 3 Main Level Bedrooms
- 1 Full Bathroom
Laundry
- Dryer
- Washer
Unfinished Basement
- Basement Fills Entire Space Under The House
- Laundry in Basement
Home Security
- Storm Windows
- Fire and Smoke Detector
Outdoor Features
- Covered patio or porch
Utilities
- Forced Air Heating and Cooling System
- Heating System Uses Gas
- Water Softener
- Septic Tank
Community Details
- No Home Owners Association
- Gail Bush 1 Subdivision
Listing and Financial Details
- Assessor Parcel Number 09-033-0-037.00-0
Map
Home Values in the Area
Average Home Value in this Area
Tax History
| Year | Tax Paid | Tax Assessment Tax Assessment Total Assessment is a certain percentage of the fair market value that is determined by local assessors to be the total taxable value of land and additions on the property. | Land | Improvement |
|---|---|---|---|---|
| 2024 | $2,486 | $63,660 | $7,860 | $55,800 |
| 2023 | $2,524 | $63,660 | $7,860 | $55,800 |
| 2022 | $2,157 | $49,090 | $6,910 | $42,180 |
| 2021 | $2,102 | $49,090 | $6,910 | $42,180 |
| 2020 | $2,112 | $49,090 | $6,910 | $42,180 |
| 2019 | $1,733 | $40,390 | $6,910 | $33,480 |
| 2018 | $1,739 | $40,390 | $6,910 | $33,480 |
| 2017 | $1,737 | $40,390 | $6,910 | $33,480 |
| 2016 | $1,676 | $38,620 | $6,500 | $32,120 |
| 2015 | $1,615 | $38,620 | $6,500 | $32,120 |
| 2014 | $1,648 | $38,620 | $6,500 | $32,120 |
| 2013 | $1,636 | $38,620 | $6,500 | $32,120 |
Property History
| Date | Event | Price | Change | Sq Ft Price |
|---|---|---|---|---|
| 05/29/2025 05/29/25 | Pending | -- | -- | -- |
| 05/24/2025 05/24/25 | For Sale | $265,000 | -- | $205 / Sq Ft |
Purchase History
| Date | Type | Sale Price | Title Company |
|---|---|---|---|
| Deed | -- | -- |
Similar Homes in Salem, OH
Source: MLS Now
MLS Number: 5126075
APN: 09-033-0-037.00-0
- 11676 Lisbon Rd
- 7060 W South Range Rd
- 10473 Lisbon Rd
- 12810 Beaver Creek Rd
- 7750 W Calla Rd
- 10200 Youngstown Salem Rd
- 6604 W Middletown Rd
- 9088 Youngstown Salem Rd
- 2355 N Lincoln Ave
- 1103 E Pine Lake Rd
- 0 Egypt Rd Unit 5054593
- 8015 Briarwood Ct Unit 6
- 0 W Western Reserve Rd Unit 4502803
- 8000 Briarwood Ct Unit 22
- 5041 W South Range Rd
- 1593 Manor Dr
- 6605 Covington Cove
- Lot 5 W Western Reserve Rd
- Lot 4 W Western Reserve Rd
- Lot 3 W Western Reserve Rd

