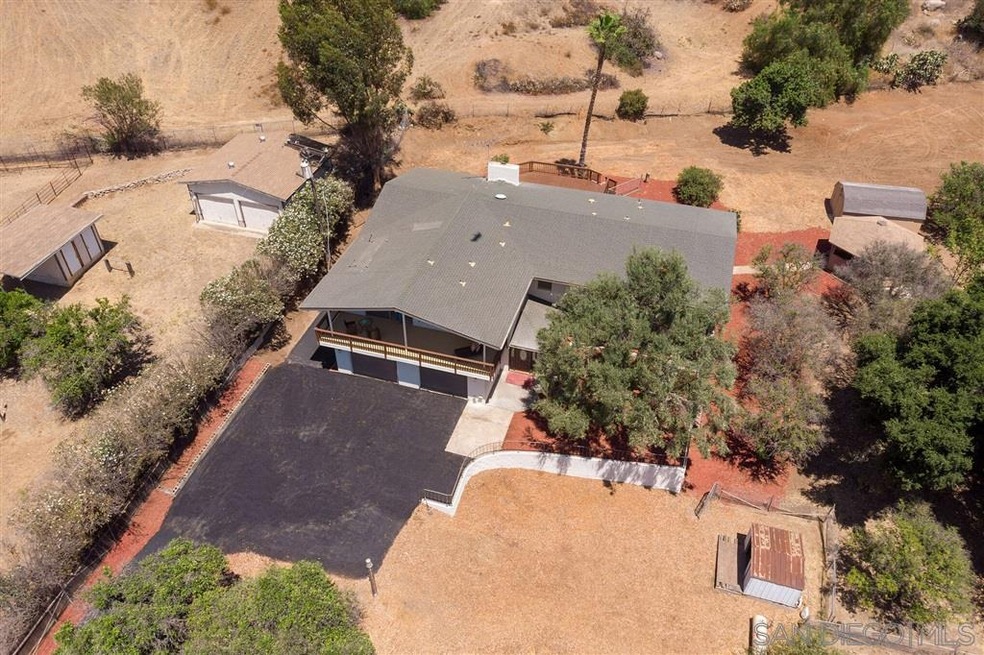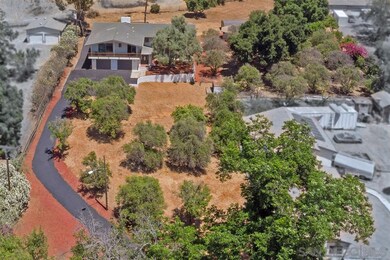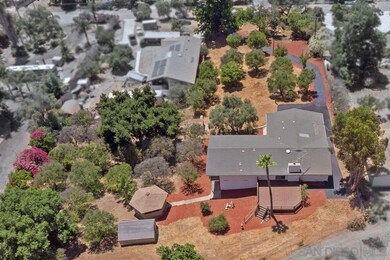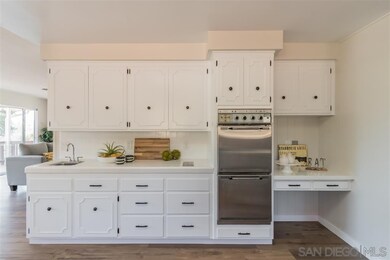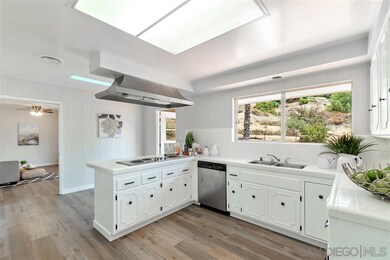
11569 Oak Creek Dr Lakeside, CA 92040
Eucalyptus Hills NeighborhoodHighlights
- In Ground Spa
- Panoramic View
- Den with Fireplace
- El Capitan High School Rated A-
- Main Floor Bedroom
- Formal Dining Room
About This Home
As of December 2019All new central heat and AC! This custom built Eucalyptus Hills home has been lovingly refreshed and made ready for a new buyer to enjoy. Perfectly set up for a large family, home-based business or multi-generational living. Gentle slope from front to back means that both lower level and upper level have "ground level entry" (driveway accesses front & back of home). 1BR, 1BA and garage on lower level with 3BR, 2BA and laundry on upper level. Home sits far back from the street and affords privacy and beautiful treetop & hillside views. Situated on a spacious lot with its own orange orchard! Set in an ideal location within the beautiful Eucalyptus Hills neighborhood, this home is open to an amazing cross-breeze that cools the inside even on the warmest of summer days. Its position on the lot and covered decks result in an abundance of natural light while limiting the amount of direct sunlight inside the home. Spacious decks on the front, side and back provide ample room for entertaining, relaxing or enjoying the incredible scenery.
Last Agent to Sell the Property
eXp Realty of California, Inc. License #01458327 Listed on: 10/11/2019

Last Buyer's Agent
Michelle Milison
NON-MEMBER/NBA or BTERM OFFICE License #01943634

Home Details
Home Type
- Single Family
Est. Annual Taxes
- $9,120
Year Built
- Built in 1968
Lot Details
- 1.18 Acre Lot
- Partially Fenced Property
- Gentle Sloping Lot
- Property is zoned R-1:SINGLE
Parking
- 3 Car Direct Access Garage
- Driveway
- RV Potential
Property Views
- Panoramic
- Orchard Views
- Mountain
Home Design
- Composition Roof
- Stucco Exterior
Interior Spaces
- 2,846 Sq Ft Home
- 2-Story Property
- Formal Entry
- Family Room
- Formal Dining Room
- Den with Fireplace
Kitchen
- <<doubleOvenToken>>
- <<builtInRangeToken>>
- Dishwasher
- Disposal
Bedrooms and Bathrooms
- 4 Bedrooms
- Main Floor Bedroom
- 3 Full Bathrooms
Laundry
- Laundry Room
- Laundry on upper level
- Washer Hookup
Outdoor Features
- In Ground Spa
- Shed
Utilities
- Separate Water Meter
- Water Heater
- Septic System
Listing and Financial Details
- Assessor Parcel Number 377-030-48-00
Ownership History
Purchase Details
Purchase Details
Purchase Details
Home Financials for this Owner
Home Financials are based on the most recent Mortgage that was taken out on this home.Purchase Details
Home Financials for this Owner
Home Financials are based on the most recent Mortgage that was taken out on this home.Purchase Details
Home Financials for this Owner
Home Financials are based on the most recent Mortgage that was taken out on this home.Purchase Details
Home Financials for this Owner
Home Financials are based on the most recent Mortgage that was taken out on this home.Similar Homes in Lakeside, CA
Home Values in the Area
Average Home Value in this Area
Purchase History
| Date | Type | Sale Price | Title Company |
|---|---|---|---|
| Quit Claim Deed | -- | None Listed On Document | |
| Quit Claim Deed | -- | None Listed On Document | |
| Quit Claim Deed | -- | None Listed On Document | |
| Interfamily Deed Transfer | -- | Accommodation | |
| Grant Deed | $700,000 | Ticor Title Company | |
| Grant Deed | $500,000 | Ticor Title Company | |
| Interfamily Deed Transfer | -- | None Available | |
| Interfamily Deed Transfer | -- | None Available |
Mortgage History
| Date | Status | Loan Amount | Loan Type |
|---|---|---|---|
| Previous Owner | $350,000 | New Conventional | |
| Previous Owner | $110,000 | Construction | |
| Previous Owner | $390,000 | Construction | |
| Previous Owner | $130,400 | Future Advance Clause Open End Mortgage | |
| Previous Owner | $130,000 | Credit Line Revolving | |
| Previous Owner | $58,000 | Unknown | |
| Previous Owner | $25,000 | Credit Line Revolving | |
| Previous Owner | $30,000 | Credit Line Revolving |
Property History
| Date | Event | Price | Change | Sq Ft Price |
|---|---|---|---|---|
| 12/05/2019 12/05/19 | Sold | $700,000 | +0.1% | $246 / Sq Ft |
| 10/24/2019 10/24/19 | Pending | -- | -- | -- |
| 10/11/2019 10/11/19 | For Sale | $699,000 | +39.8% | $246 / Sq Ft |
| 05/24/2019 05/24/19 | Sold | $500,000 | -4.8% | $176 / Sq Ft |
| 04/25/2019 04/25/19 | Pending | -- | -- | -- |
| 03/25/2019 03/25/19 | For Sale | $525,000 | -- | $184 / Sq Ft |
Tax History Compared to Growth
Tax History
| Year | Tax Paid | Tax Assessment Tax Assessment Total Assessment is a certain percentage of the fair market value that is determined by local assessors to be the total taxable value of land and additions on the property. | Land | Improvement |
|---|---|---|---|---|
| 2024 | $9,120 | $750,539 | $147,507 | $603,032 |
| 2023 | $8,800 | $735,823 | $144,615 | $591,208 |
| 2022 | $8,667 | $721,396 | $141,780 | $579,616 |
| 2021 | $8,536 | $707,251 | $139,000 | $568,251 |
| 2020 | $8,437 | $700,000 | $137,575 | $562,425 |
| 2019 | $1,575 | $128,440 | $25,243 | $103,197 |
| 2018 | $1,554 | $125,923 | $24,749 | $101,174 |
| 2017 | $1,531 | $123,455 | $24,264 | $99,191 |
| 2016 | $1,487 | $121,036 | $23,789 | $97,247 |
| 2015 | $1,478 | $119,219 | $23,432 | $95,787 |
| 2014 | $1,406 | $116,884 | $22,973 | $93,911 |
Agents Affiliated with this Home
-
Aaron Castagna

Seller's Agent in 2019
Aaron Castagna
eXp Realty of California, Inc.
(760) 310-9625
53 Total Sales
-
L
Seller's Agent in 2019
Leatha Ertel
North County Associated Brkrs
-
M
Buyer's Agent in 2019
Michelle Milison
NON-MEMBER/NBA or BTERM OFFICE
Map
Source: San Diego MLS
MLS Number: 190056009
APN: 377-030-48
- 11580 Manzanita Rd
- 11152 Toyon Hill Dr
- 11642 Hi Ridge Rd
- 11694 Hi Ridge Rd
- 11724 Johnson Lake Rd
- 11810 Hi Ridge Rd
- 11249 Valle Vista Rd
- 11128 Pinehurst Dr
- 11025 Summit Ave
- 11025 Summit Ave Unit n/a
- 11511 Highway 67
- 11009 Summit Ave Unit n/a
- 11009 Summit Ave
- 11132 Summit Ave
- 10957 Valle Vista Rd
- 10784 N Magnolia Ave Unit H8
- 10386 Alphonse St Unit G4
- 10240 Princess Marcie Dr
- 10758 Princess Arlene Dr
- 10500 Flora Azalea Ct
