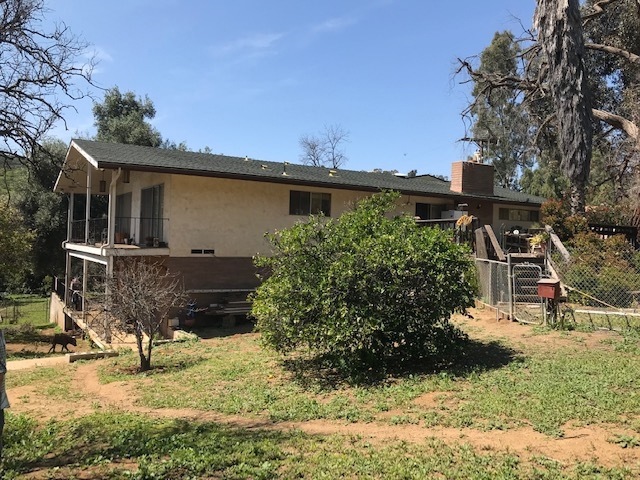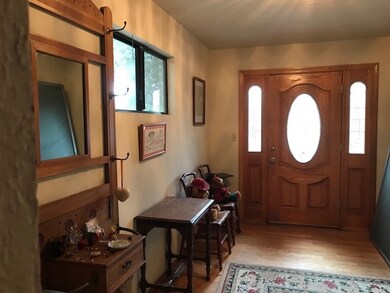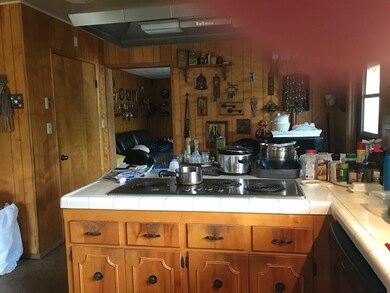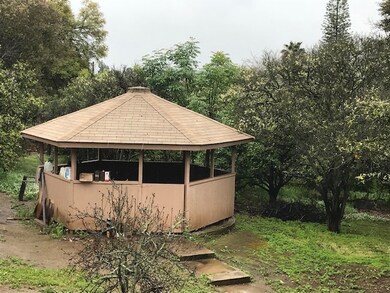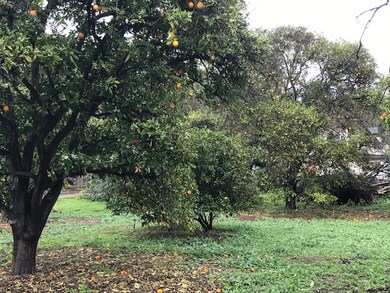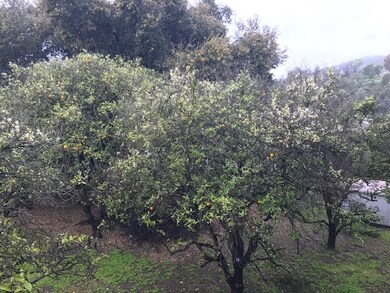
11569 Oak Creek Dr Lakeside, CA 92040
Eucalyptus Hills NeighborhoodHighlights
- Spa
- Panoramic View
- <<doubleOvenToken>>
- El Capitan High School Rated A-
- Bonus Room
- Eat-In Kitchen
About This Home
As of December 2019Built, lived in and loved by original owners for over 50 years. This is an exceptional opportunity to own a quality home in beautiful Eucalyptus Hills. Large rooms, open floorplan, this home is built for large families, multi-generations or lots of get togethers.Huge Entertainment Room, several viewing decks that overlook 40+ mature orange, tangerine trees. Family Room with fireplace, separate dining and a bright living room that sits high and overlooks the trees. Needs some TLC, but has so much potential There is so much potential and value in this quality, custom built home. A quiet, level and view acre planted with mature, orange trees, plenty to sell. Needs flooring and TLC, but great value and possibilities here. All living on the main floor, with the exception of the large entertainment room downstairs, great for guests, extended family, ect. Extra large garage and unfinished storage room, off garage, great for wine cellar. Space for Rv, trailers, toys, animals and peace and quiet.. Neighborhoods: Eucalyptus Hills Architectural Style: Custom Built View: Custom Built Equipment: Dryer,Garage Door Opener, Shed(s) Other Fees: 0 Sewer: Septic Installed Topography: LL
Last Agent to Sell the Property
Leatha Ertel
North County Associated Brkrs License #01254972 Listed on: 03/25/2019
Home Details
Home Type
- Single Family
Est. Annual Taxes
- $9,120
Year Built
- Built in 1968
Lot Details
- 1.18 Acre Lot
- Partially Fenced Property
- Chain Link Fence
Parking
- 2 Car Garage
- 2 Open Parking Spaces
- Parking Available
- Garage Door Opener
- Driveway
Property Views
- Panoramic
- Orchard Views
- Mountain
Home Design
- Shingle Roof
- Asphalt Roof
- Stucco
Interior Spaces
- 2,846 Sq Ft Home
- 2-Story Property
- Formal Entry
- Family Room with Fireplace
- Dining Room
- Bonus Room
Kitchen
- Eat-In Kitchen
- <<doubleOvenToken>>
- Electric Oven
- Electric Cooktop
- Dishwasher
- Disposal
Bedrooms and Bathrooms
- 5 Bedrooms
Laundry
- Laundry Room
- Laundry in Garage
- Laundry Chute
- Electric Dryer Hookup
Pool
- Spa
Utilities
- Heating System Uses Propane
- Water Softener
Listing and Financial Details
- Assessor Parcel Number 3770304800
Ownership History
Purchase Details
Purchase Details
Purchase Details
Home Financials for this Owner
Home Financials are based on the most recent Mortgage that was taken out on this home.Purchase Details
Home Financials for this Owner
Home Financials are based on the most recent Mortgage that was taken out on this home.Purchase Details
Home Financials for this Owner
Home Financials are based on the most recent Mortgage that was taken out on this home.Purchase Details
Home Financials for this Owner
Home Financials are based on the most recent Mortgage that was taken out on this home.Similar Homes in Lakeside, CA
Home Values in the Area
Average Home Value in this Area
Purchase History
| Date | Type | Sale Price | Title Company |
|---|---|---|---|
| Quit Claim Deed | -- | None Listed On Document | |
| Quit Claim Deed | -- | None Listed On Document | |
| Quit Claim Deed | -- | None Listed On Document | |
| Interfamily Deed Transfer | -- | Accommodation | |
| Grant Deed | $700,000 | Ticor Title Company | |
| Grant Deed | $500,000 | Ticor Title Company | |
| Interfamily Deed Transfer | -- | None Available | |
| Interfamily Deed Transfer | -- | None Available |
Mortgage History
| Date | Status | Loan Amount | Loan Type |
|---|---|---|---|
| Previous Owner | $350,000 | New Conventional | |
| Previous Owner | $110,000 | Construction | |
| Previous Owner | $390,000 | Construction | |
| Previous Owner | $130,400 | Future Advance Clause Open End Mortgage | |
| Previous Owner | $130,000 | Credit Line Revolving | |
| Previous Owner | $58,000 | Unknown | |
| Previous Owner | $25,000 | Credit Line Revolving | |
| Previous Owner | $30,000 | Credit Line Revolving |
Property History
| Date | Event | Price | Change | Sq Ft Price |
|---|---|---|---|---|
| 12/05/2019 12/05/19 | Sold | $700,000 | +0.1% | $246 / Sq Ft |
| 10/24/2019 10/24/19 | Pending | -- | -- | -- |
| 10/11/2019 10/11/19 | For Sale | $699,000 | +39.8% | $246 / Sq Ft |
| 05/24/2019 05/24/19 | Sold | $500,000 | -4.8% | $176 / Sq Ft |
| 04/25/2019 04/25/19 | Pending | -- | -- | -- |
| 03/25/2019 03/25/19 | For Sale | $525,000 | -- | $184 / Sq Ft |
Tax History Compared to Growth
Tax History
| Year | Tax Paid | Tax Assessment Tax Assessment Total Assessment is a certain percentage of the fair market value that is determined by local assessors to be the total taxable value of land and additions on the property. | Land | Improvement |
|---|---|---|---|---|
| 2024 | $9,120 | $750,539 | $147,507 | $603,032 |
| 2023 | $8,800 | $735,823 | $144,615 | $591,208 |
| 2022 | $8,667 | $721,396 | $141,780 | $579,616 |
| 2021 | $8,536 | $707,251 | $139,000 | $568,251 |
| 2020 | $8,437 | $700,000 | $137,575 | $562,425 |
| 2019 | $1,575 | $128,440 | $25,243 | $103,197 |
| 2018 | $1,554 | $125,923 | $24,749 | $101,174 |
| 2017 | $1,531 | $123,455 | $24,264 | $99,191 |
| 2016 | $1,487 | $121,036 | $23,789 | $97,247 |
| 2015 | $1,478 | $119,219 | $23,432 | $95,787 |
| 2014 | $1,406 | $116,884 | $22,973 | $93,911 |
Agents Affiliated with this Home
-
Aaron Castagna

Seller's Agent in 2019
Aaron Castagna
eXp Realty of California, Inc.
(760) 310-9625
53 Total Sales
-
L
Seller's Agent in 2019
Leatha Ertel
North County Associated Brkrs
-
M
Buyer's Agent in 2019
Michelle Milison
NON-MEMBER/NBA or BTERM OFFICE
Map
Source: California Regional Multiple Listing Service (CRMLS)
MLS Number: 190016054
APN: 377-030-48
- 11580 Manzanita Rd
- 11152 Toyon Hill Dr
- 11642 Hi Ridge Rd
- 11694 Hi Ridge Rd
- 11724 Johnson Lake Rd
- 11810 Hi Ridge Rd
- 11249 Valle Vista Rd
- 11128 Pinehurst Dr
- 11025 Summit Ave
- 11025 Summit Ave Unit n/a
- 11511 Highway 67
- 11009 Summit Ave Unit n/a
- 11009 Summit Ave
- 11132 Summit Ave
- 10957 Valle Vista Rd
- 10784 N Magnolia Ave Unit H8
- 10386 Alphonse St Unit G4
- 10240 Princess Marcie Dr
- 10758 Princess Arlene Dr
- 10500 Flora Azalea Ct
