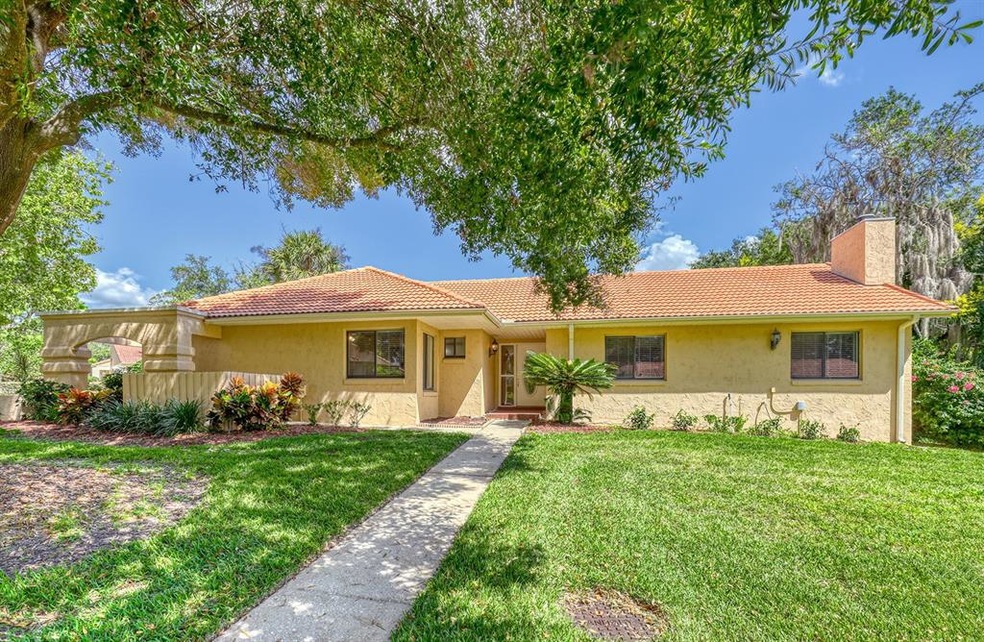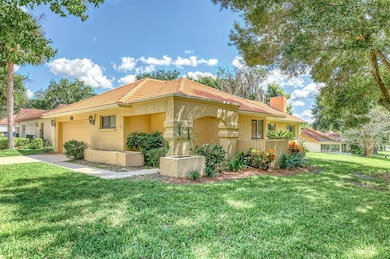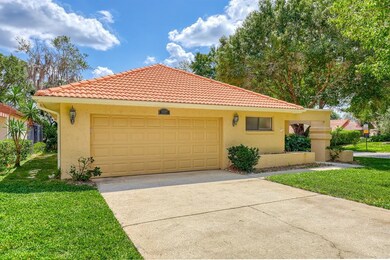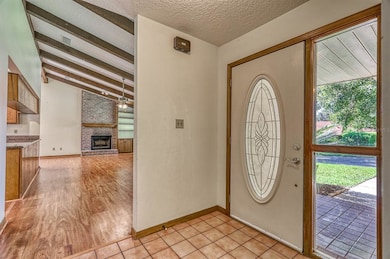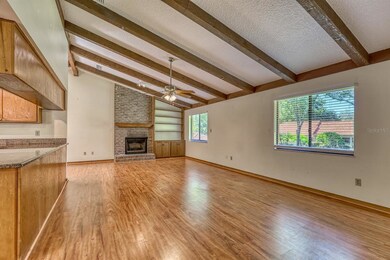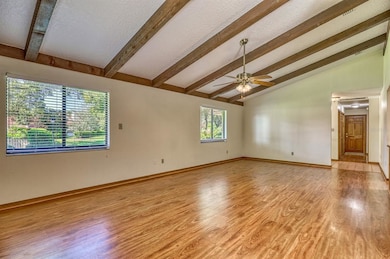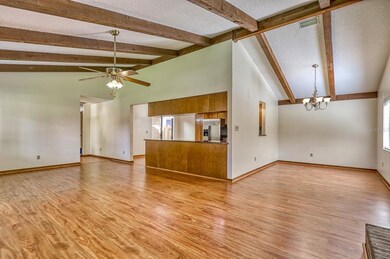
1157 E Winged Foot Cir Winter Springs, FL 32708
Highlights
- Golf Course Community
- Open Floorplan
- Vaulted Ceiling
- Keeth Elementary School Rated A
- Property is near public transit
- Main Floor Primary Bedroom
About This Home
As of November 2021LOCATION! LOCATION! LOCATION! Highly desired Country Club Village in beautiful Tuscawilla. Located minutes from UCF, Research Parkway, local restaurants, shopping centers, Winter Springs Town center, Oviedo Mall and the newly built Oviedo Medical Center. The open floor plan, vaulted ceilings with wood beams and plentiful windows truly let the natural lighting flow into the space, creating a gorgeous dramatic and inviting impression. The kitchen features stainless steel appliances, granite countertops and a sliding glass door leading to a courtyard patio perfect for your sitting with your morning coffee or grilling your favorite foods. The master bathroom boasts a 6' x 6' walk in closet, dual sinks and a jetted garden tub. A/C replaced in 2020. Country Club Village is just a five-minute walk to the Tuscawilla Country Club. The country club consists of an 18-hole golf course, Olympic-size pool, tennis courts and exercise room. The Tuscawilla Community has several parks, including ballparks, jogging trails and hiking trails. The low HOA fee covers the lawn maintenance. Zoned for top-rated Seminole County schools in an ideal location only minutes from Tuskawilla Road, Winter Springs Boulevard and the 417. Priced to sell, please call to schedule your appointment today. Top rated Seminole County public schools. Oversized corner lot. HOA maintains the lawn care.
Last Agent to Sell the Property
Jennifer Stearns
License #3506249 Listed on: 09/29/2021
Home Details
Home Type
- Single Family
Est. Annual Taxes
- $3,654
Year Built
- Built in 1984
Lot Details
- 5,622 Sq Ft Lot
- Northeast Facing Home
- Mature Landscaping
- Corner Lot
- Landscaped with Trees
- Property is zoned PUD
HOA Fees
- $96 Monthly HOA Fees
Parking
- 2 Car Attached Garage
- Ground Level Parking
- Garage Door Opener
- Driveway
- Open Parking
- Off-Street Parking
Home Design
- Slab Foundation
- Tile Roof
- Block Exterior
- Stucco
Interior Spaces
- 1,543 Sq Ft Home
- Open Floorplan
- Built-In Features
- Vaulted Ceiling
- Ceiling Fan
- Wood Burning Fireplace
- Sliding Doors
- Laminate Flooring
- Laundry closet
Kitchen
- Eat-In Kitchen
- Range<<rangeHoodToken>>
- <<microwave>>
- Dishwasher
- Stone Countertops
- Disposal
Bedrooms and Bathrooms
- 2 Bedrooms
- Primary Bedroom on Main
- Walk-In Closet
- 2 Full Bathrooms
Location
- Property is near public transit
- Property is near a golf course
- City Lot
Schools
- Keeth Elementary School
- Indian Trails Middle School
- Winter Springs High School
Utilities
- Central Heating and Cooling System
- Electric Water Heater
- Phone Available
- Cable TV Available
Listing and Financial Details
- Down Payment Assistance Available
- Visit Down Payment Resource Website
- Legal Lot and Block 109 / 78-80
- Assessor Parcel Number 07-21-31-505-0000-1090
Community Details
Overview
- Association fees include ground maintenance
- Country Club Village At Tuscawilla HOA, Phone Number (407) 682-3443
- Country Club Village Unit 2 Subdivision
- The community has rules related to deed restrictions, allowable golf cart usage in the community
- Rental Restrictions
Recreation
- Golf Course Community
- Tennis Courts
- Community Basketball Court
- Community Playground
- Community Pool
- Park
Ownership History
Purchase Details
Home Financials for this Owner
Home Financials are based on the most recent Mortgage that was taken out on this home.Purchase Details
Purchase Details
Home Financials for this Owner
Home Financials are based on the most recent Mortgage that was taken out on this home.Purchase Details
Purchase Details
Purchase Details
Purchase Details
Purchase Details
Similar Homes in Winter Springs, FL
Home Values in the Area
Average Home Value in this Area
Purchase History
| Date | Type | Sale Price | Title Company |
|---|---|---|---|
| Warranty Deed | $320,000 | Watson Title Services Inc | |
| Warranty Deed | $175,000 | Attorney | |
| Warranty Deed | $94,000 | -- | |
| Warranty Deed | $91,400 | -- | |
| Warranty Deed | $262,500 | -- | |
| Deed | $16,400 | -- | |
| Warranty Deed | $537,400 | -- | |
| Warranty Deed | $164,500 | -- |
Mortgage History
| Date | Status | Loan Amount | Loan Type |
|---|---|---|---|
| Open | $314,204 | FHA | |
| Previous Owner | $79,800 | New Conventional | |
| Previous Owner | $84,600 | No Value Available |
Property History
| Date | Event | Price | Change | Sq Ft Price |
|---|---|---|---|---|
| 07/11/2025 07/11/25 | For Sale | $420,000 | +31.3% | $272 / Sq Ft |
| 11/15/2021 11/15/21 | Sold | $320,000 | +1.6% | $207 / Sq Ft |
| 10/04/2021 10/04/21 | Pending | -- | -- | -- |
| 09/24/2021 09/24/21 | For Sale | $314,900 | -- | $204 / Sq Ft |
Tax History Compared to Growth
Tax History
| Year | Tax Paid | Tax Assessment Tax Assessment Total Assessment is a certain percentage of the fair market value that is determined by local assessors to be the total taxable value of land and additions on the property. | Land | Improvement |
|---|---|---|---|---|
| 2024 | $3,974 | $283,978 | -- | -- |
| 2023 | $3,821 | $275,707 | $0 | $0 |
| 2021 | $3,507 | $208,211 | $58,000 | $150,211 |
| 2020 | $3,654 | $215,781 | $0 | $0 |
| 2019 | $3,425 | $198,773 | $0 | $0 |
| 2018 | $3,281 | $187,221 | $0 | $0 |
| 2017 | $3,095 | $172,850 | $0 | $0 |
| 2016 | $2,925 | $161,785 | $0 | $0 |
| 2015 | $2,707 | $158,942 | $0 | $0 |
| 2014 | $2,707 | $153,067 | $0 | $0 |
Agents Affiliated with this Home
-
Tawanda Purdie

Seller's Agent in 2025
Tawanda Purdie
EXP REALTY LLC
(321) 385-7576
87 Total Sales
-
J
Seller's Agent in 2021
Jennifer Stearns
-
Melissa Condrey

Buyer's Agent in 2021
Melissa Condrey
COMPASS FLORIDA LLC
(407) 505-9339
9 in this area
114 Total Sales
Map
Source: Stellar MLS
MLS Number: O5976268
APN: 07-21-31-505-0000-1090
- 1159 E Winged Foot Cir
- 1121 W Winged Foot Cir
- 1053 W Pebble Beach Cir
- 1364 Augusta National Blvd
- 912 Augusta National Blvd
- 403 Avondale Ct
- 1304 Deer Run Dr Unit 4
- 960 Glen Abbey Cir
- 944 Torrey Pine Dr
- 1009 Troon Trace
- 1204 Swan St
- 1029 Antelope Trail
- 930 Arabian Ave
- 748 Andover Cir
- 856 Bentley Green Cir
- 995 Troon Trace
- 1565 Corkery Ct
- 1561 Corkery Ct
- 875 Bentley Green Cir
- 849 Bentley Green Cir
