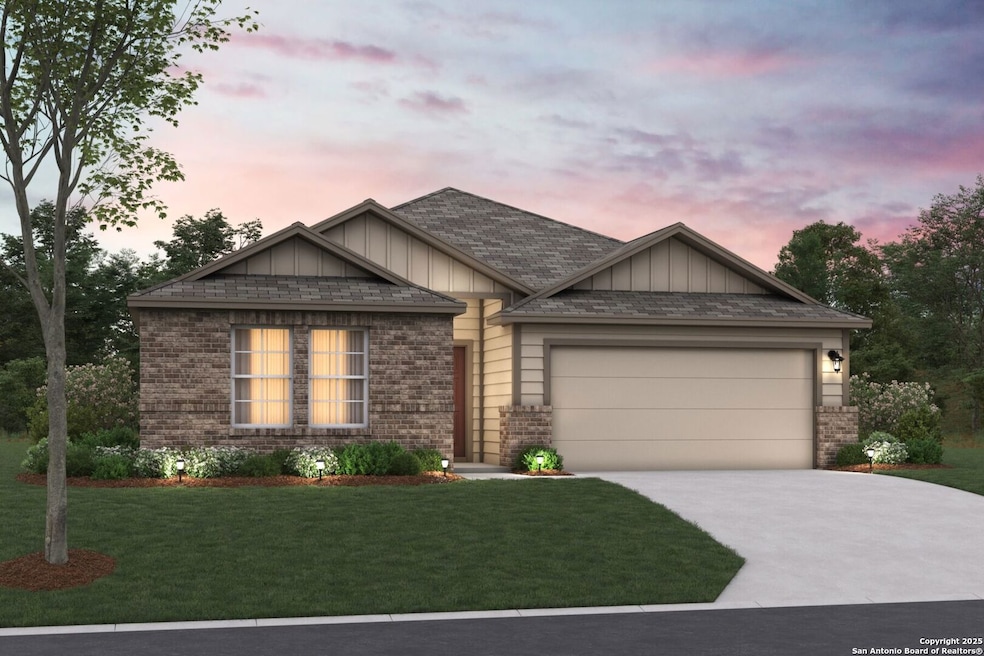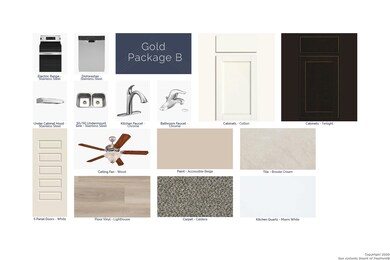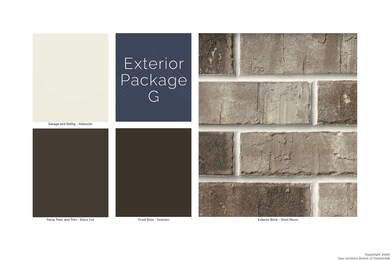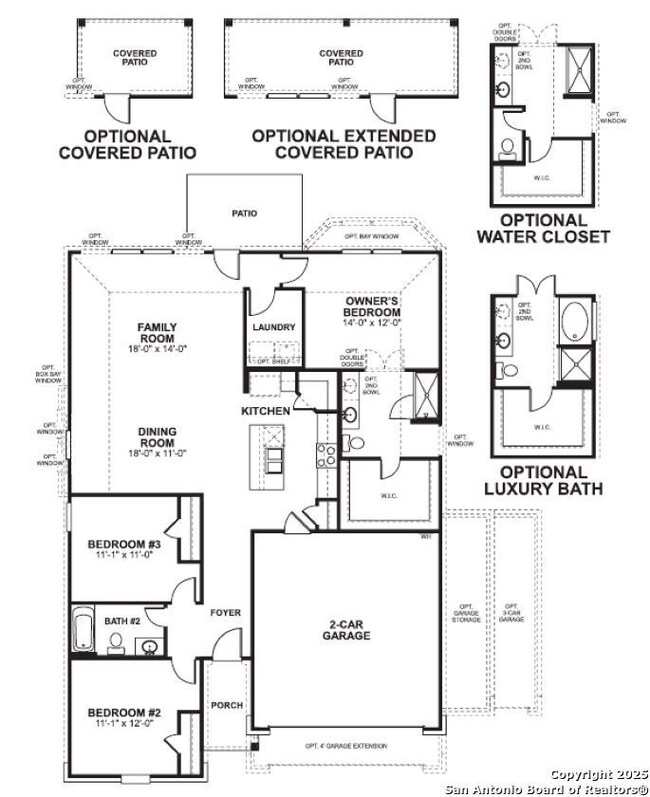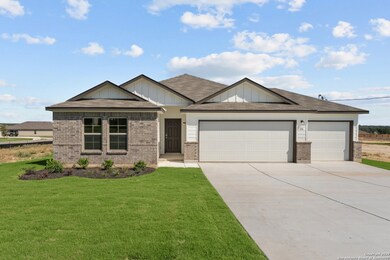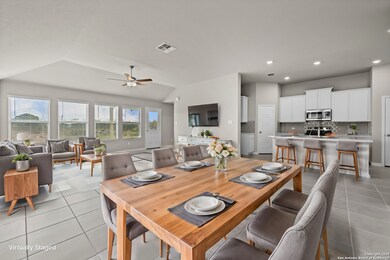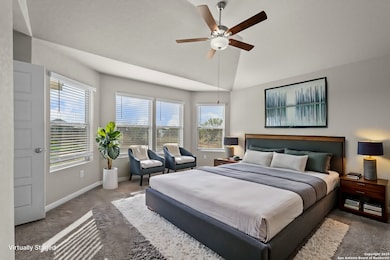
1157 Limestone Ridge Seguin, TX 78155
Estimated payment $1,881/month
Highlights
- New Construction
- Ceramic Tile Flooring
- Ceiling Fan
- Oversized Parking
- Central Heating and Cooling System
About This Home
***ESTIMATED COMPLETION DATE SEPTEMBER 2025*** Ready to find the home of your dreams? Check out our new Kingsley floorplan! This home offers 3 bedrooms, 3 bathrooms, a 2-car garage, and 1,578 square feet of functional living space. This is the perfect home for you and your growing family. Upon entering this home through the covered porch, you will instantly notice high ceilings and tons of natural light. To one side of the foyer, you will find two secondary bedrooms and a full bathroom. Further down at the end of the foyer, you will enter the kitchen, living room, and dining area. This kitchen offers beautiful floor-to-ceiling cabinets, granite countertops, and a large kitchen island - perfect for entertaining your friends and family. Towards the back of the house there is a large patio with the option to upgrade to a covered patio. From the back of the living room, you will see a small walkway where you can find the large laundry room and a private entry to the owner's suite. In the bedroom you will have high ceilings, natural light, and the option to add a bay window for extra space and comfort. Inside the owner's bedroom, you will find the owner's bathroom through optional double doors. In here, you will find there are plenty of options and upgrades to make this space specific to you. Whether it is double sinks, a walk-in shower, a large garden tub, or a private water closet, the choice is yours!
Home Details
Home Type
- Single Family
Year Built
- Built in 2025 | New Construction
HOA Fees
- $50 Monthly HOA Fees
Home Design
- Brick Exterior Construction
- Slab Foundation
- Composition Roof
Interior Spaces
- 1,636 Sq Ft Home
- Property has 1 Level
- Ceiling Fan
- Washer Hookup
Flooring
- Carpet
- Ceramic Tile
- Vinyl
Bedrooms and Bathrooms
- 3 Bedrooms
- 2 Full Bathrooms
Parking
- 2 Car Garage
- Oversized Parking
Schools
- Mcqueeney Elementary School
- Jimbarnes Middle School
- Seguin High School
Additional Features
- 5,663 Sq Ft Lot
- Central Heating and Cooling System
Community Details
- $395 HOA Transfer Fee
- Alamo Management Group Association
- Built by M/I Homes
- Greenspoint Heights Subdivision
- Mandatory home owners association
Listing and Financial Details
- Legal Lot and Block 48 / 03
Map
Home Values in the Area
Average Home Value in this Area
Property History
| Date | Event | Price | Change | Sq Ft Price |
|---|---|---|---|---|
| 07/12/2025 07/12/25 | Price Changed | $279,990 | -3.8% | $171 / Sq Ft |
| 07/07/2025 07/07/25 | For Sale | $290,975 | -- | $178 / Sq Ft |
Similar Homes in Seguin, TX
Source: San Antonio Board of REALTORS®
MLS Number: 1881886
- 1153 Limestone Ridge
- 1161 Limestone Ridge
- 1149 Limestone Ridge
- 1141 Limestone Ridge
- 1137 Limestone Ridge
- 1157 Water Valley
- 1141 Water Valley
- 1137 Water Valley
- 1133 Water Valley
- 1129 Limestone Ridge
- 1128 Limestone Ridge
- 1140 Water Valley
- 1136 Water Valley
- 1189 Limestone Ridge
- 1189 Limestone Ridge
- 1189 Limestone Ridge
- 1189 Limestone Ridge
- 1189 Limestone Ridge
- 1189 Limestone Ridge
- 1120 Eagle Crossing
- 2552 Smokey Cove
- 2549 Smokey Cove
- 2548 Hiddenbrooke Trace
- 2532 Ayers Dr
- 2440 Ayers Dr
- 2421 Ayers Dr
- 2557 Windle Ln
- 300 Cordova Terrace
- 156 Trelawney St
- 2708 Iberia Ct
- 906 Lakeview Trail
- 535 Ski Lodge Rd Unit 2
- 207 Woodlake Dr
- 155 Allen St
- 551 Terminal Loop Rd Unit D8
- 120 Erskine Ferry Rd
- 101 Tabler Dr
- 1009 Alma
- 158 Hazy Glade Dr
