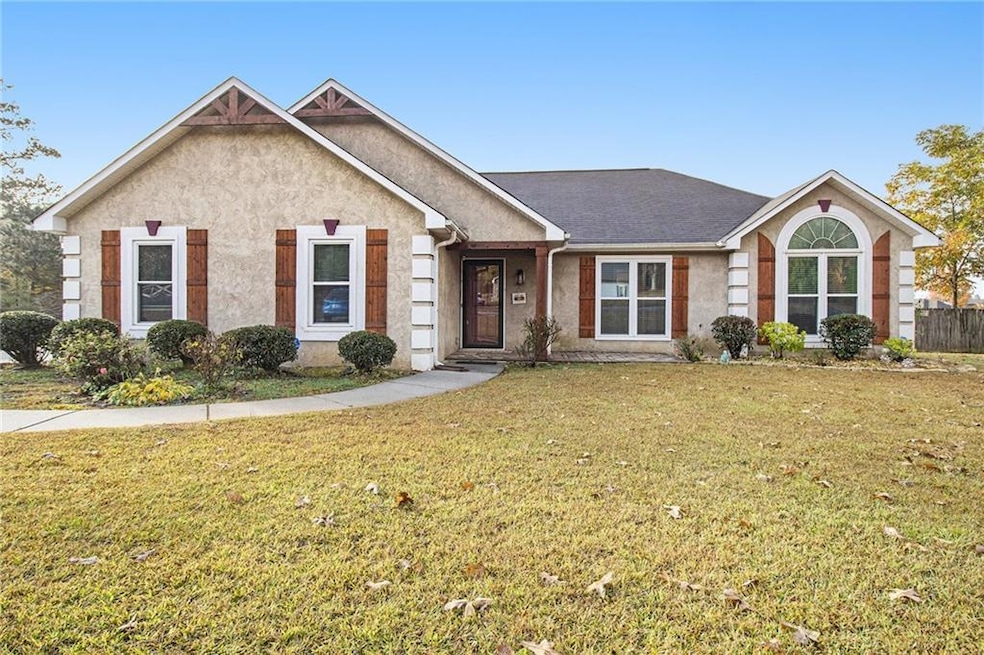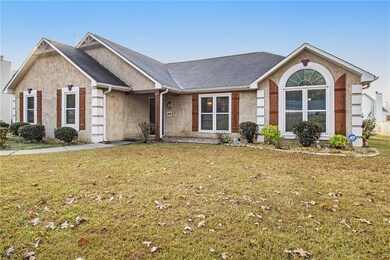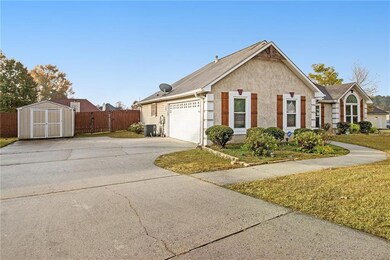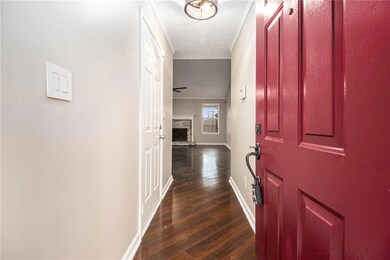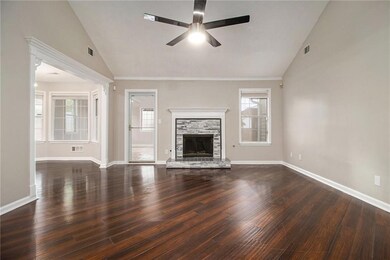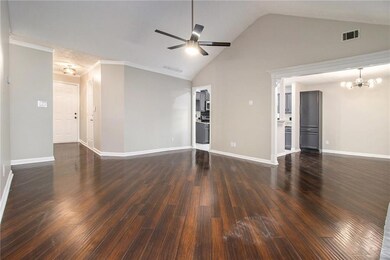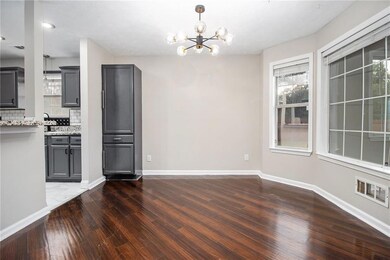1157 Mundys Mill Rd Jonesboro, GA 30238
Estimated payment $1,722/month
Highlights
- Private Lot
- Wood Flooring
- Ceiling height of 9 feet on the lower level
- Ranch Style House
- Formal Dining Room
- 2 Car Attached Garage
About This Home
Welcome to this inviting 3-bedroom, 2-bathroom ranch home offering a functional layout and plenty of room to relax or entertain. Enjoy multiple living areas including a spacious living room, a separate dining room, and a cozy family room with a fireplace. The kitchen provides ample cabinet space and stainless-steel appliances. The primary suite features an ensuite bathroom with a separate shower, and soaking tub—perfect for unwinding after a long day. The patio overlooks the spacious backyard, ideal for outdoor gatherings. Additional highlights include a 2-car garage and convenient location close to shopping, dining, and schools.
Open House Schedule
-
Sunday, November 16, 20252:00 to 4:00 pm11/16/2025 2:00:00 PM +00:0011/16/2025 4:00:00 PM +00:00Add to Calendar
Home Details
Home Type
- Single Family
Est. Annual Taxes
- $3,314
Year Built
- Built in 1995
Lot Details
- 0.42 Acre Lot
- Property fronts a county road
- Private Lot
- Back Yard Fenced and Front Yard
Parking
- 2 Car Attached Garage
- Side Facing Garage
Home Design
- Ranch Style House
- Traditional Architecture
- Slab Foundation
- Shingle Roof
- Composition Roof
- Stucco
Interior Spaces
- 1,602 Sq Ft Home
- Ceiling height of 9 feet on the lower level
- Insulated Windows
- Entrance Foyer
- Family Room with Fireplace
- Living Room
- Formal Dining Room
- Pull Down Stairs to Attic
Kitchen
- Gas Range
- Microwave
- Laminate Countertops
Flooring
- Wood
- Carpet
- Ceramic Tile
- Luxury Vinyl Tile
Bedrooms and Bathrooms
- 3 Main Level Bedrooms
- Dual Closets
- 2 Full Bathrooms
- Double Vanity
- Separate Shower in Primary Bathroom
- Soaking Tub
Laundry
- Laundry closet
- 220 Volts In Laundry
Eco-Friendly Details
- Energy-Efficient Thermostat
Outdoor Features
- Patio
- Rain Gutters
Schools
- James Jackson Elementary School
- Mundys Mill Middle School
- Mundys Mill High School
Utilities
- Central Heating and Cooling System
- 110 Volts
- Phone Available
- Cable TV Available
Community Details
- Owens Pond Subdivision
Listing and Financial Details
- Assessor Parcel Number 05208D B044
Map
Home Values in the Area
Average Home Value in this Area
Tax History
| Year | Tax Paid | Tax Assessment Tax Assessment Total Assessment is a certain percentage of the fair market value that is determined by local assessors to be the total taxable value of land and additions on the property. | Land | Improvement |
|---|---|---|---|---|
| 2024 | $3,314 | $94,960 | $7,200 | $87,760 |
| 2023 | $3,186 | $88,240 | $7,200 | $81,040 |
| 2022 | $2,840 | $82,360 | $7,200 | $75,160 |
| 2021 | $1,880 | $57,600 | $7,200 | $50,400 |
| 2020 | $1,655 | $51,381 | $7,200 | $44,181 |
| 2019 | $1,668 | $51,078 | $6,400 | $44,678 |
| 2018 | $1,538 | $47,894 | $6,400 | $41,494 |
| 2017 | $1,578 | $48,771 | $6,400 | $42,371 |
| 2016 | $1,058 | $36,000 | $6,400 | $29,600 |
| 2015 | $1,767 | $0 | $0 | $0 |
| 2014 | $1,375 | $44,557 | $6,400 | $38,157 |
Property History
| Date | Event | Price | List to Sale | Price per Sq Ft | Prior Sale |
|---|---|---|---|---|---|
| 11/11/2025 11/11/25 | For Sale | $275,000 | +205.6% | $172 / Sq Ft | |
| 03/06/2015 03/06/15 | Sold | $90,000 | +0.1% | $56 / Sq Ft | View Prior Sale |
| 01/28/2015 01/28/15 | Pending | -- | -- | -- | |
| 01/11/2015 01/11/15 | For Sale | $89,900 | -- | $56 / Sq Ft |
Purchase History
| Date | Type | Sale Price | Title Company |
|---|---|---|---|
| Warranty Deed | $265,000 | -- | |
| Warranty Deed | $90,000 | -- | |
| Deed | -- | -- | |
| Deed | -- | -- | |
| Foreclosure Deed | $112,820 | -- | |
| Deed | $138,000 | -- | |
| Deed | $121,000 | -- | |
| Deed | $99,000 | -- |
Mortgage History
| Date | Status | Loan Amount | Loan Type |
|---|---|---|---|
| Previous Owner | $85,500 | New Conventional | |
| Previous Owner | $57,931 | FHA | |
| Previous Owner | $133,850 | New Conventional | |
| Previous Owner | $119,130 | FHA | |
| Closed | $0 | No Value Available |
Source: First Multiple Listing Service (FMLS)
MLS Number: 7679505
APN: 05-0208D-00B-044
- 1131 Orr Rd
- 6637 Chason Woods Ct
- 6632 Chason Woods Ct
- 6648 Coker Way
- 9620 Carolina Dr
- 1506 Mundys Mill Rd
- 9468 Briarwood Ln
- 9464 Briarwood Ln Unit 157
- 9464 Briarwood Ln
- 9461 Briairwood Ln
- 9997 Point View Dr
- 1254 Meadowbrook Drive Unit#179
- 1255 Riverstone Rd Lot 169
- 1256 Riverstone Rd
- 1274 Riverstone Rd
- 10044 Point View Dr
- 1352 Riverstone Rd Unit 104
- 1262 Riverstone Rd
- 1234 Riverstone Rd
- 9776 Ivey Ridge Cir
- 1038 Wynnbrook Ln
- 9908 Point View Dr
- 9407 Rollinghills Dr
- 959 Wynnbrook Ln
- 10085 Brass Ring Rd
- 10162 Commons Way
- 10253 Commons Crossing
- 1327 Labelle St
- 10084 Silent Trail
- 10185 Point View Dr
- 9415 Haley Ct
- 10268 Foxfire Terrace
- 732 Four Winds Ln
- 1017 Lombardy Way
- 10283 Richfield Ct
- 1892 Old Dogwood
- 10366 Candlelight Rd
- 1950 Old Dogwood
- 9468 Deer Crossing Trc
