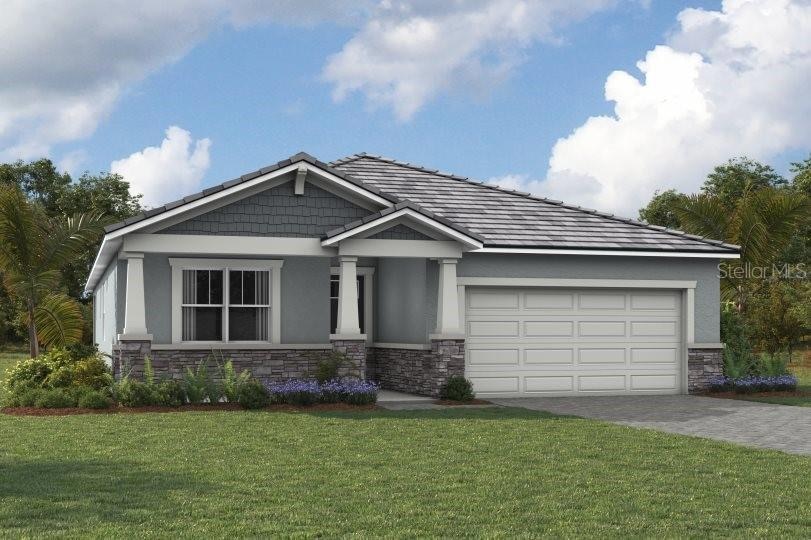
11570 Myakka Blue Dr Venice, FL 34293
Wellen Park NeighborhoodHighlights
- Fitness Center
- Home fronts a pond
- Gated Community
- Under Construction
- Senior Community
- View of Trees or Woods
About This Home
As of February 2025Under Construction. Discover this beautifully designed Merigold plan with the Craftsman elevation in Brightmore at Wellen Park, a vibrant 55+ community offering exceptional amenities and a low-maintenance lifestyle! This stunning home spans 1,991 square feet and features 3 bedrooms, 2 bathrooms, and a 2-car garage. Enjoy serene preserve views from the comfort of your screened lanai, thoughtfully designed with pavers and pre-plumbing for an outdoor kitchen—perfect for entertaining or relaxing. The home’s open-concept design fills the living areas with natural light, creating a welcoming and airy feel throughout. The executive kitchen stands out with Whirlpool stainless steel appliances, a 36” cooktop, a stacked glass backsplash, and upgraded Carrara Breve countertops with a spacious “Harbor”-painted cabinets on the island, perimeter and in the bathrooms. The owner’s retreat is a luxurious escape, featuring a spa-inspired bath with a frameless glass shower, a bench seat, a dual sink vanity with upgraded countertops, and raised-height cabinetry. Additional highlights include tray ceilings in the foyer, wood-look tile flooring, and a smart home technology package that includes an Ecobee Smart Thermostat (Amazon Alexa compatible), a video doorbell with app, video recording, and 2-way communication, and the ClareOne Touchscreen Panel for seamless home control. As part of the Brightmore lifestyle, residents will enjoy a one-of-a-kind amenity center set to open in 2025, designed to enhance social connections and leisure activities. Pricing, dimensions and features can change at any time without notice or obligation. Photos, renderings and plans are for illustrative purposes only, and should never be relied upon and may vary from the actual home. The photos are from a furnished model home and not the home offered for sale.
Last Agent to Sell the Property
MATTAMY REAL ESTATE SERVICES Brokerage Phone: 813-381-7722 License #3356362 Listed on: 12/10/2024
Home Details
Home Type
- Single Family
Est. Annual Taxes
- $4,032
Year Built
- Built in 2024 | Under Construction
Lot Details
- 6,565 Sq Ft Lot
- Home fronts a pond
- Southeast Facing Home
- Native Plants
- Level Lot
- Landscaped with Trees
HOA Fees
- $299 Monthly HOA Fees
Parking
- 2 Car Attached Garage
Home Design
- Home is estimated to be completed on 1/1/25
- Craftsman Architecture
- Slab Foundation
- Tile Roof
- Concrete Roof
- Block Exterior
- Stucco
Interior Spaces
- 1,991 Sq Ft Home
- Open Floorplan
- Tray Ceiling
- High Ceiling
- Sliding Doors
- Great Room
- Views of Woods
- Laundry Room
Kitchen
- Eat-In Kitchen
- Dinette
- Range<<rangeHoodToken>>
- <<microwave>>
- Dishwasher
- Solid Surface Countertops
- Disposal
Flooring
- Brick
- Carpet
- Tile
Bedrooms and Bathrooms
- 3 Bedrooms
- Primary Bedroom on Main
- En-Suite Bathroom
- Walk-In Closet
- 2 Full Bathrooms
- Tall Countertops In Bathroom
- Private Water Closet
- Shower Only
- Built-In Shower Bench
- Window or Skylight in Bathroom
Home Security
- Storm Windows
- Fire and Smoke Detector
- In Wall Pest System
- Pest Guard System
Eco-Friendly Details
- Reclaimed Water Irrigation System
Outdoor Features
- Covered patio or porch
- Rain Gutters
Schools
- Taylor Ranch Elementary School
- Venice Area Middle School
- Venice Senior High School
Utilities
- Central Heating and Cooling System
- Vented Exhaust Fan
- Thermostat
- Underground Utilities
- Electric Water Heater
- High Speed Internet
- Phone Available
- Cable TV Available
Listing and Financial Details
- Visit Down Payment Resource Website
- Legal Lot and Block 58 / 1
- Assessor Parcel Number 0800030023
- $2,306 per year additional tax assessments
Community Details
Overview
- Senior Community
- Association fees include pool, ground maintenance
- Heidi Hodder Association, Phone Number (407) 941-2409
- Built by Mattamy Homes
- Brightmore At Wellen Park Subdivision, Merigold Craftsman 3 Floorplan
- Brightmore Community
- The community has rules related to deed restrictions, fencing, no truck, recreational vehicles, or motorcycle parking
Amenities
- Restaurant
- Clubhouse
Recreation
- Pickleball Courts
- Recreation Facilities
- Fitness Center
- Community Pool
- Community Spa
- Park
Security
- Gated Community
Similar Homes in Venice, FL
Home Values in the Area
Average Home Value in this Area
Property History
| Date | Event | Price | Change | Sq Ft Price |
|---|---|---|---|---|
| 02/13/2025 02/13/25 | Sold | $594,990 | -0.8% | $299 / Sq Ft |
| 01/14/2025 01/14/25 | Pending | -- | -- | -- |
| 12/10/2024 12/10/24 | For Sale | $599,990 | -- | $301 / Sq Ft |
Tax History Compared to Growth
Agents Affiliated with this Home
-
Candace Merry
C
Seller's Agent in 2025
Candace Merry
MATTAMY REAL ESTATE SERVICES
(813) 381-7722
236 in this area
1,094 Total Sales
-
Stellar Non-Member Agent
S
Buyer's Agent in 2025
Stellar Non-Member Agent
FL_MFRMLS
Map
Source: Stellar MLS
MLS Number: TB8328931
- 18475 Green Garden Ct
- 11286 Boundless Terrace
- 11211 Livewell Ct
- 11269 Boundless Terrace
- 11683 Rose Gold Ct
- 18264 Chromata Dr
- 11520 Myakka Blue Dr
- 11500 Myakka Blue Dr
- 11819 Starbright Path
- 11838 Starbright Path
- 11971 Starbright Path
- 18424 Vista Park Terrace
- 18440 Vista Park Terrace
- 11795 Starbright Dr
- 11470 Myakka Blue Dr
- 11822 Starbright Dr
- 11830 Starbright Dr
- 18491 Green Garden Ct
- 18585 Watercolor Ave
- 11583 Boundless Terrace
