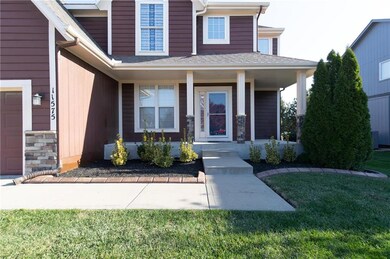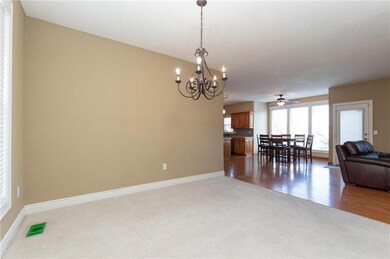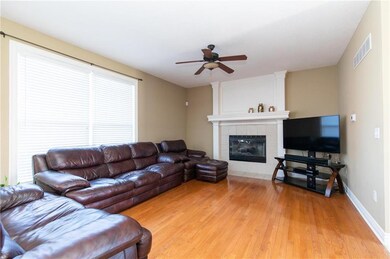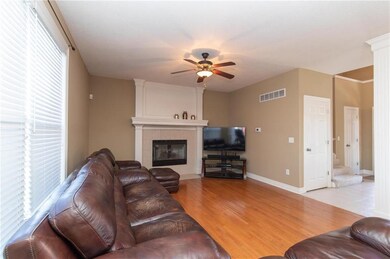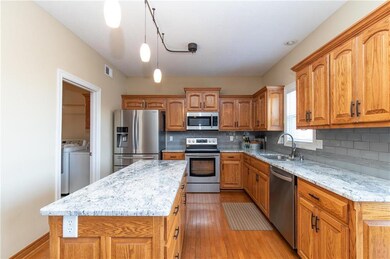
11575 S Webster St Olathe, KS 66061
Highlights
- Deck
- Vaulted Ceiling
- Wood Flooring
- Millbrooke Elementary Rated A-
- Traditional Architecture
- Granite Countertops
About This Home
As of January 2020Homeowner has moved out and is ready for an offer! Features include an open layout upon entering the home. The living room, kitchen, and dining room all flow nicely into one another. Kitchen is great for those who like to entertain. Nice size deck with fully fenced back yard. Non conforming 5th bedroom in basement would make a perfect office. Newer HVAC system and granite counter tops. Huge master bedroom! Daylight basement, Flat-west facing driveway. Immaculate yard and landscaping!
Last Agent to Sell the Property
Platinum Realty LLC License #SP00233526 Listed on: 11/07/2019

Home Details
Home Type
- Single Family
Est. Annual Taxes
- $5,563
Year Built
- Built in 2004
Lot Details
- 8,276 Sq Ft Lot
- Level Lot
- Sprinkler System
- Many Trees
HOA Fees
- $39 Monthly HOA Fees
Parking
- 3 Car Attached Garage
- Front Facing Garage
Home Design
- Traditional Architecture
- Frame Construction
- Composition Roof
Interior Spaces
- Wet Bar: All Window Coverings, Ceiling Fan(s), Hardwood, Kitchen Island, Pantry, Shades/Blinds, Shower Only, Vinyl, Cathedral/Vaulted Ceiling, Double Vanity, Separate Shower And Tub, Whirlpool Tub, All Carpet, Carpet, Fireplace
- Built-In Features: All Window Coverings, Ceiling Fan(s), Hardwood, Kitchen Island, Pantry, Shades/Blinds, Shower Only, Vinyl, Cathedral/Vaulted Ceiling, Double Vanity, Separate Shower And Tub, Whirlpool Tub, All Carpet, Carpet, Fireplace
- Vaulted Ceiling
- Ceiling Fan: All Window Coverings, Ceiling Fan(s), Hardwood, Kitchen Island, Pantry, Shades/Blinds, Shower Only, Vinyl, Cathedral/Vaulted Ceiling, Double Vanity, Separate Shower And Tub, Whirlpool Tub, All Carpet, Carpet, Fireplace
- Skylights
- Gas Fireplace
- Shades
- Plantation Shutters
- Drapes & Rods
- Great Room with Fireplace
- Formal Dining Room
- Storm Doors
- Laundry on main level
Kitchen
- Kitchen Island
- Granite Countertops
- Laminate Countertops
Flooring
- Wood
- Wall to Wall Carpet
- Linoleum
- Laminate
- Stone
- Ceramic Tile
- Luxury Vinyl Plank Tile
- Luxury Vinyl Tile
Bedrooms and Bathrooms
- 4 Bedrooms
- Cedar Closet: All Window Coverings, Ceiling Fan(s), Hardwood, Kitchen Island, Pantry, Shades/Blinds, Shower Only, Vinyl, Cathedral/Vaulted Ceiling, Double Vanity, Separate Shower And Tub, Whirlpool Tub, All Carpet, Carpet, Fireplace
- Walk-In Closet: All Window Coverings, Ceiling Fan(s), Hardwood, Kitchen Island, Pantry, Shades/Blinds, Shower Only, Vinyl, Cathedral/Vaulted Ceiling, Double Vanity, Separate Shower And Tub, Whirlpool Tub, All Carpet, Carpet, Fireplace
- Double Vanity
- <<tubWithShowerToken>>
Basement
- Sump Pump
- Sub-Basement: Dining Rm- 2nd
- Natural lighting in basement
Outdoor Features
- Deck
- Enclosed patio or porch
- Playground
Schools
- Meadow Lane Elementary School
- Olathe Northwest High School
Utilities
- Central Heating and Cooling System
- Heat Pump System
Listing and Financial Details
- Assessor Parcel Number DP26900000 0122
Community Details
Overview
- Foxfield Village Subdivision
Recreation
- Community Pool
- Trails
Ownership History
Purchase Details
Home Financials for this Owner
Home Financials are based on the most recent Mortgage that was taken out on this home.Purchase Details
Home Financials for this Owner
Home Financials are based on the most recent Mortgage that was taken out on this home.Purchase Details
Home Financials for this Owner
Home Financials are based on the most recent Mortgage that was taken out on this home.Purchase Details
Home Financials for this Owner
Home Financials are based on the most recent Mortgage that was taken out on this home.Purchase Details
Home Financials for this Owner
Home Financials are based on the most recent Mortgage that was taken out on this home.Similar Homes in Olathe, KS
Home Values in the Area
Average Home Value in this Area
Purchase History
| Date | Type | Sale Price | Title Company |
|---|---|---|---|
| Warranty Deed | -- | Platinum Title Llc | |
| Warranty Deed | -- | Continental Title | |
| Warranty Deed | -- | Chicago Title Ins Co | |
| Warranty Deed | -- | First American Title Ins Co | |
| Warranty Deed | -- | Security Land Title Company |
Mortgage History
| Date | Status | Loan Amount | Loan Type |
|---|---|---|---|
| Open | $250,000 | New Conventional | |
| Closed | $252,000 | New Conventional | |
| Previous Owner | $237,500 | Purchase Money Mortgage | |
| Previous Owner | $179,394 | Unknown | |
| Previous Owner | $180,000 | New Conventional | |
| Previous Owner | $234,000 | New Conventional | |
| Previous Owner | $38,000 | Credit Line Revolving | |
| Previous Owner | $202,840 | New Conventional | |
| Previous Owner | $204,000 | Construction |
Property History
| Date | Event | Price | Change | Sq Ft Price |
|---|---|---|---|---|
| 01/14/2020 01/14/20 | Sold | -- | -- | -- |
| 12/12/2019 12/12/19 | Pending | -- | -- | -- |
| 11/27/2019 11/27/19 | Price Changed | $324,950 | -1.2% | $121 / Sq Ft |
| 11/07/2019 11/07/19 | For Sale | $329,000 | +17.5% | $122 / Sq Ft |
| 01/31/2014 01/31/14 | Sold | -- | -- | -- |
| 12/20/2013 12/20/13 | Pending | -- | -- | -- |
| 07/09/2013 07/09/13 | For Sale | $279,900 | -- | $100 / Sq Ft |
Tax History Compared to Growth
Tax History
| Year | Tax Paid | Tax Assessment Tax Assessment Total Assessment is a certain percentage of the fair market value that is determined by local assessors to be the total taxable value of land and additions on the property. | Land | Improvement |
|---|---|---|---|---|
| 2024 | $5,563 | $49,254 | $8,902 | $40,352 |
| 2023 | $5,479 | $47,645 | $8,088 | $39,557 |
| 2022 | $4,856 | $41,124 | $8,088 | $33,036 |
| 2021 | $4,691 | $37,893 | $8,088 | $29,805 |
| 2020 | $4,524 | $36,225 | $8,088 | $28,137 |
| 2019 | $4,519 | $35,938 | $8,088 | $27,850 |
| 2018 | $4,289 | $33,879 | $8,088 | $25,791 |
| 2017 | $4,298 | $33,592 | $8,088 | $25,504 |
| 2016 | $3,884 | $31,154 | $6,470 | $24,684 |
| 2015 | $3,897 | $29,820 | $6,470 | $23,350 |
| 2013 | -- | $27,635 | $6,636 | $20,999 |
Agents Affiliated with this Home
-
Jeff Nichols
J
Seller's Agent in 2020
Jeff Nichols
Platinum Realty LLC
(913) 208-6744
6 in this area
40 Total Sales
-
Mike O Dell

Buyer's Agent in 2020
Mike O Dell
Real Broker, LLC
(913) 599-6363
44 in this area
334 Total Sales
-
Scott Harvey

Seller's Agent in 2014
Scott Harvey
S Harvey Real Estate Services
(816) 805-4204
20 in this area
164 Total Sales
Map
Source: Heartland MLS
MLS Number: 2196917
APN: DP26900000-0122
- 20933 W 116th Terrace
- 11494 S Longview Rd
- 11630 S Walnut St
- 11446 S Longview Rd
- 11414 S Longview Rd
- 21230 W 115th Terrace
- 11382 S Longview Rd
- 11685 S Deer Run St
- 20866 W 114th Place
- 11421 S Lakecrest Dr
- 20611 W 113th St
- 11484 S Brownridge St
- 21213 W 113th Place
- 11412 S Lakecrest Dr
- 12023 S Clinton St
- 11598 S Millridge St
- 21704 W 116th Terrace
- 11273 S Lakecrest Dr
- 21706 W 116th Terrace
- 11237 S Race St

