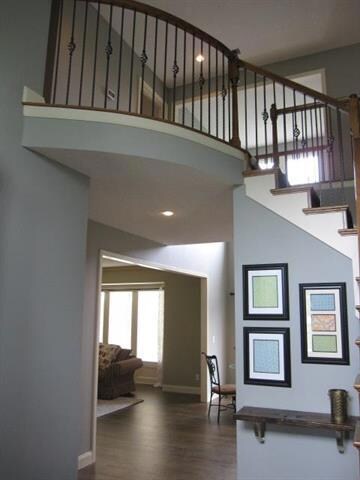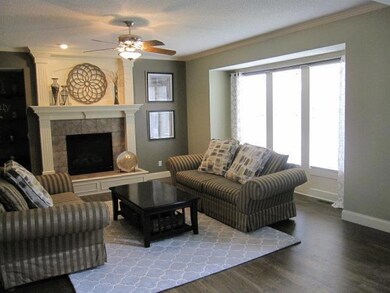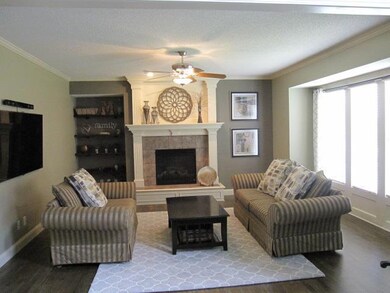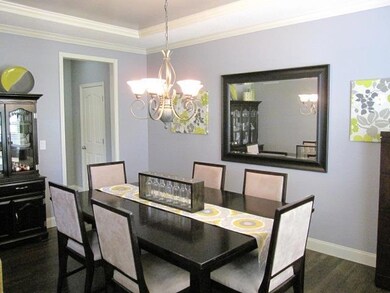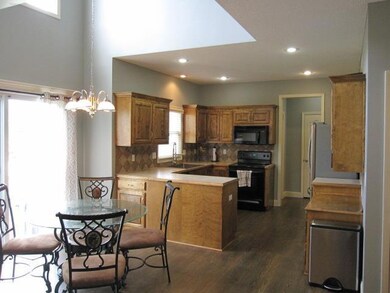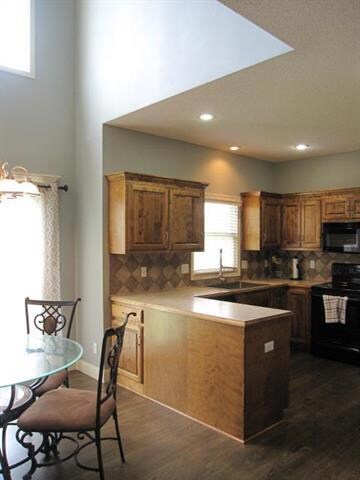
11579 S Webster St Olathe, KS 66061
Highlights
- Home Theater
- Recreation Room
- Traditional Architecture
- Millbrooke Elementary Rated A-
- Vaulted Ceiling
- Wood Flooring
About This Home
As of June 2021GORGEOUS home LOADED W/UPGRADES throughout! Soaring ceilings upon entry, wrought iron spindles with oak cap on staircase with brand new carpet on stairs, carpet on second level just two years ago. New oversized baseboards and hardwood floors, tile floor in master bath, media room upstairs with 5th non-conforming bedroom downstairs with full bath, exercise room and media wall. New paint outside and inside, ready to move in and enjoy!
Last Agent to Sell the Property
Mike Thomas
Platinum Realty LLC License #SP00232034 Listed on: 09/08/2016
Home Details
Home Type
- Single Family
Est. Annual Taxes
- $3,900
Year Built
- Built in 2004
Lot Details
- 9,641 Sq Ft Lot
- Many Trees
HOA Fees
- $35 Monthly HOA Fees
Parking
- 2 Car Attached Garage
- Inside Entrance
- Garage Door Opener
Home Design
- Traditional Architecture
- Frame Construction
- Composition Roof
- Stucco
Interior Spaces
- 3,150 Sq Ft Home
- Wet Bar: Built-in Features, Ceramic Tiles, Shower Only, Hardwood, Reserved Items, All Carpet, All Window Coverings, Shades/Blinds, Shower Over Tub, Double Vanity, Separate Shower And Tub, Cathedral/Vaulted Ceiling, Ceiling Fan(s), Wood Floor, Pantry, Fireplace
- Built-In Features: Built-in Features, Ceramic Tiles, Shower Only, Hardwood, Reserved Items, All Carpet, All Window Coverings, Shades/Blinds, Shower Over Tub, Double Vanity, Separate Shower And Tub, Cathedral/Vaulted Ceiling, Ceiling Fan(s), Wood Floor, Pantry, Fireplace
- Vaulted Ceiling
- Ceiling Fan: Built-in Features, Ceramic Tiles, Shower Only, Hardwood, Reserved Items, All Carpet, All Window Coverings, Shades/Blinds, Shower Over Tub, Double Vanity, Separate Shower And Tub, Cathedral/Vaulted Ceiling, Ceiling Fan(s), Wood Floor, Pantry, Fireplace
- Skylights
- Gas Fireplace
- Shades
- Plantation Shutters
- Drapes & Rods
- Entryway
- Great Room with Fireplace
- Formal Dining Room
- Home Theater
- Recreation Room
- Home Gym
- Fire and Smoke Detector
- Laundry Room
Kitchen
- Breakfast Room
- Free-Standing Range
- Dishwasher
- Granite Countertops
- Laminate Countertops
- Disposal
Flooring
- Wood
- Wall to Wall Carpet
- Linoleum
- Laminate
- Stone
- Ceramic Tile
- Luxury Vinyl Plank Tile
- Luxury Vinyl Tile
Bedrooms and Bathrooms
- 4 Bedrooms
- Cedar Closet: Built-in Features, Ceramic Tiles, Shower Only, Hardwood, Reserved Items, All Carpet, All Window Coverings, Shades/Blinds, Shower Over Tub, Double Vanity, Separate Shower And Tub, Cathedral/Vaulted Ceiling, Ceiling Fan(s), Wood Floor, Pantry, Fireplace
- Walk-In Closet: Built-in Features, Ceramic Tiles, Shower Only, Hardwood, Reserved Items, All Carpet, All Window Coverings, Shades/Blinds, Shower Over Tub, Double Vanity, Separate Shower And Tub, Cathedral/Vaulted Ceiling, Ceiling Fan(s), Wood Floor, Pantry, Fireplace
- Double Vanity
- <<bathWithWhirlpoolToken>>
- <<tubWithShowerToken>>
Finished Basement
- Sump Pump
- Sub-Basement: Bathroom 3, Exercise Room, Recreation Room
- Basement Window Egress
Outdoor Features
- Enclosed patio or porch
- Playground
Location
- City Lot
Schools
- Meadow Lane Elementary School
- Olathe Northwest High School
Utilities
- Forced Air Heating and Cooling System
- Heat Pump System
Listing and Financial Details
- Assessor Parcel Number DP26900000 0121
Community Details
Overview
- Association fees include all amenities
- Foxfield Village Subdivision
Recreation
- Community Pool
- Trails
Ownership History
Purchase Details
Home Financials for this Owner
Home Financials are based on the most recent Mortgage that was taken out on this home.Purchase Details
Home Financials for this Owner
Home Financials are based on the most recent Mortgage that was taken out on this home.Purchase Details
Home Financials for this Owner
Home Financials are based on the most recent Mortgage that was taken out on this home.Purchase Details
Purchase Details
Home Financials for this Owner
Home Financials are based on the most recent Mortgage that was taken out on this home.Purchase Details
Home Financials for this Owner
Home Financials are based on the most recent Mortgage that was taken out on this home.Purchase Details
Home Financials for this Owner
Home Financials are based on the most recent Mortgage that was taken out on this home.Purchase Details
Home Financials for this Owner
Home Financials are based on the most recent Mortgage that was taken out on this home.Purchase Details
Home Financials for this Owner
Home Financials are based on the most recent Mortgage that was taken out on this home.Similar Homes in Olathe, KS
Home Values in the Area
Average Home Value in this Area
Purchase History
| Date | Type | Sale Price | Title Company |
|---|---|---|---|
| Warranty Deed | -- | Platinum Title Llc | |
| Warranty Deed | -- | Platinum Title | |
| Deed | -- | None Available | |
| Interfamily Deed Transfer | -- | None Available | |
| Quit Claim Deed | -- | None Listed On Document | |
| Interfamily Deed Transfer | -- | None Available | |
| Warranty Deed | -- | First American Title | |
| Interfamily Deed Transfer | -- | None Available | |
| Warranty Deed | -- | First American Title | |
| Warranty Deed | -- | Security Land Title Company | |
| Warranty Deed | -- | Security Land Title Company |
Mortgage History
| Date | Status | Loan Amount | Loan Type |
|---|---|---|---|
| Open | $394,250 | New Conventional | |
| Closed | $394,250 | New Conventional | |
| Previous Owner | $270,000 | Commercial | |
| Previous Owner | $200,000 | New Conventional | |
| Previous Owner | $217,350 | New Conventional | |
| Previous Owner | $173,944 | Purchase Money Mortgage | |
| Previous Owner | $160,000 | Construction | |
| Closed | $21,743 | No Value Available |
Property History
| Date | Event | Price | Change | Sq Ft Price |
|---|---|---|---|---|
| 06/28/2021 06/28/21 | Sold | -- | -- | -- |
| 05/22/2021 05/22/21 | Pending | -- | -- | -- |
| 05/20/2021 05/20/21 | For Sale | $400,000 | +15.0% | $132 / Sq Ft |
| 10/01/2020 10/01/20 | Sold | -- | -- | -- |
| 09/04/2020 09/04/20 | For Sale | $347,750 | 0.0% | $115 / Sq Ft |
| 08/31/2020 08/31/20 | Off Market | -- | -- | -- |
| 08/31/2020 08/31/20 | For Sale | $347,750 | +22.0% | $115 / Sq Ft |
| 10/19/2016 10/19/16 | Sold | -- | -- | -- |
| 09/12/2016 09/12/16 | Pending | -- | -- | -- |
| 09/08/2016 09/08/16 | For Sale | $285,000 | -- | $90 / Sq Ft |
Tax History Compared to Growth
Tax History
| Year | Tax Paid | Tax Assessment Tax Assessment Total Assessment is a certain percentage of the fair market value that is determined by local assessors to be the total taxable value of land and additions on the property. | Land | Improvement |
|---|---|---|---|---|
| 2024 | $5,947 | $52,555 | $9,094 | $43,461 |
| 2023 | $5,711 | $49,634 | $8,263 | $41,371 |
| 2022 | $5,719 | $48,300 | $8,263 | $40,037 |
| 2021 | $4,897 | $39,537 | $8,263 | $31,274 |
| 2020 | $4,723 | $37,801 | $8,263 | $29,538 |
| 2019 | $4,687 | $37,260 | $8,263 | $28,997 |
| 2018 | $4,401 | $34,753 | $8,263 | $26,490 |
| 2017 | $4,341 | $33,925 | $8,263 | $25,662 |
| 2016 | $3,913 | $31,383 | $6,610 | $24,773 |
| 2015 | $4,108 | $31,291 | $6,610 | $24,681 |
| 2013 | -- | $28,278 | $6,833 | $21,445 |
Agents Affiliated with this Home
-
Jeannine Webb

Seller's Agent in 2021
Jeannine Webb
Platinum Realty LLC
(913) 991-7789
9 in this area
53 Total Sales
-
Traci Kuffour
T
Buyer's Agent in 2021
Traci Kuffour
Seek Real Estate
(888) 644-7335
16 in this area
65 Total Sales
-
KBT KCN Team
K
Seller's Agent in 2020
KBT KCN Team
ReeceNichols - Leawood
(913) 293-6662
82 in this area
2,125 Total Sales
-
Tami Froehlich
T
Seller Co-Listing Agent in 2020
Tami Froehlich
ReeceNichols - Lees Summit
(816) 225-7833
3 in this area
157 Total Sales
-
M
Seller's Agent in 2016
Mike Thomas
Platinum Realty LLC
Map
Source: Heartland MLS
MLS Number: 2011625
APN: DP26900000-0121
- 20933 W 116th Terrace
- 11494 S Longview Rd
- 11630 S Walnut St
- 11446 S Longview Rd
- 11414 S Longview Rd
- 21230 W 115th Terrace
- 11382 S Longview Rd
- 11685 S Deer Run St
- 20866 W 114th Place
- 11421 S Lakecrest Dr
- 20611 W 113th St
- 11484 S Brownridge St
- 21213 W 113th Place
- 11412 S Lakecrest Dr
- 12023 S Clinton St
- 11598 S Millridge St
- 21704 W 116th Terrace
- 11273 S Lakecrest Dr
- 21706 W 116th Terrace
- 11237 S Race St

