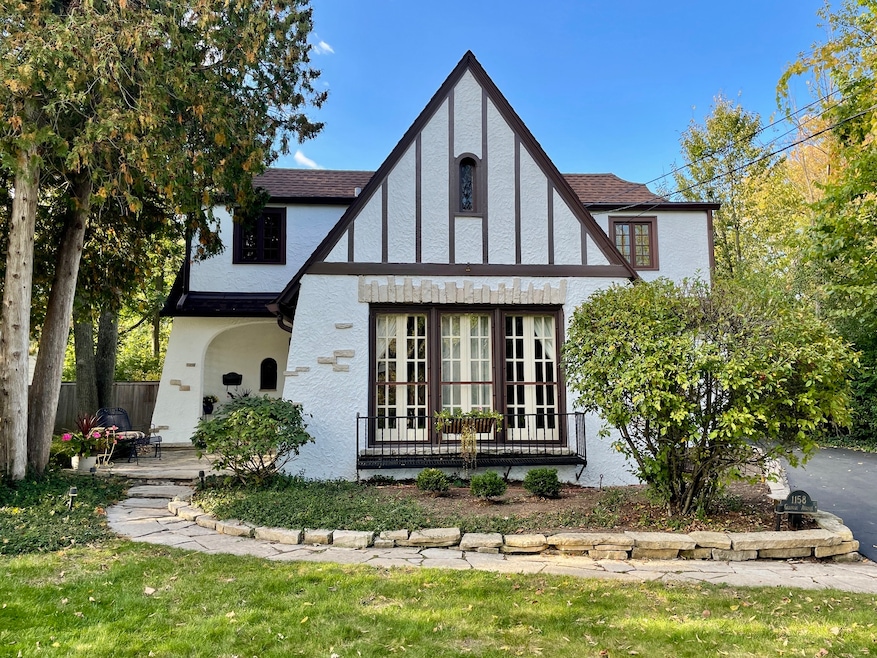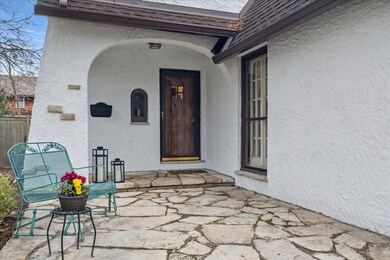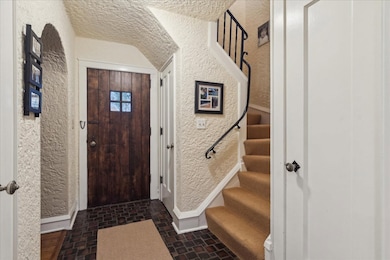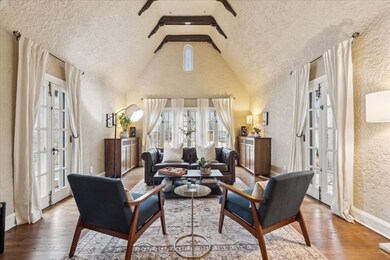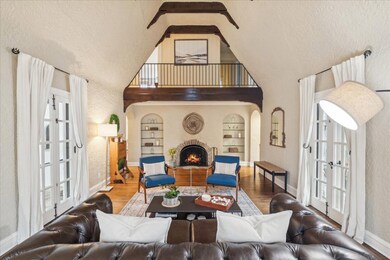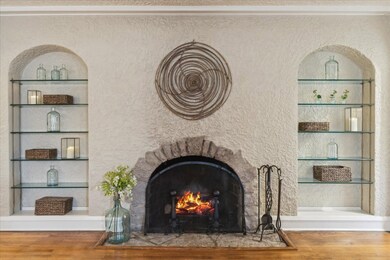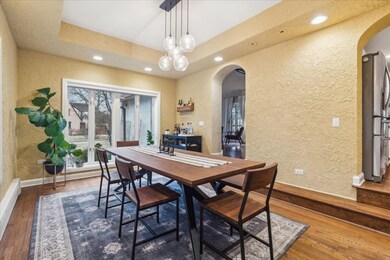
1158 Glencoe Ave Highland Park, IL 60035
East Highland Park NeighborhoodHighlights
- Deck
- Family Room with Fireplace
- Wood Flooring
- Indian Trail Elementary School Rated A
- Recreation Room
- Tudor Architecture
About This Home
As of June 2025This Exceptional Tudor Home, in a Great East Highland Park Location, Exudes Warmth & Character! With Historical Architectural Details, including Arched Doorways, Windows and Built-Ins. Features a Dramatic 2 Story Vaulted Living Room with Wood Beams, a Stone Fireplace and French doors on 3 sides. The Eat-in Kitchen boasts New Stainless Appliances and Quartz Countertops, and opens to the Family Room with 2nd Fireplace and Sliders leading to the Large Deck. An Abundance of Natural Light throughout the Home, with Newer Andersen Windows. Large Bedrooms and Updated Baths, including the Private Primary Suite. Tons of Storage throughout All Levels, with Additional Living Space in the Finished Basement. Fully Fenced Backyard and a 2.5 Car Garage. Amazing Location, within Walking Distance to Downtown Highland Park, Ravinia District, Ravinia Music Fest, Rosewood Beach, 2 Metra stops, and the Green Bay Trail.
Home Details
Home Type
- Single Family
Est. Annual Taxes
- $18,449
Year Built
- Built in 1928
Lot Details
- 0.28 Acre Lot
- Lot Dimensions are 80x150
- Fenced
Parking
- 2.5 Car Garage
Home Design
- Tudor Architecture
- Brick Exterior Construction
- Asphalt Roof
- Concrete Perimeter Foundation
Interior Spaces
- 2,874 Sq Ft Home
- 2-Story Property
- Built-In Features
- Gas Log Fireplace
- French Doors
- Mud Room
- Entrance Foyer
- Family Room with Fireplace
- 2 Fireplaces
- Living Room with Fireplace
- Breakfast Room
- Formal Dining Room
- Home Office
- Recreation Room
- Basement Fills Entire Space Under The House
Kitchen
- Range<<rangeHoodToken>>
- <<microwave>>
- Dishwasher
- Stainless Steel Appliances
- Disposal
Flooring
- Wood
- Carpet
Bedrooms and Bathrooms
- 4 Bedrooms
- 4 Potential Bedrooms
- Dual Sinks
- <<bathWithWhirlpoolToken>>
Laundry
- Laundry Room
- Dryer
- Washer
- Sink Near Laundry
Outdoor Features
- Deck
- Patio
Schools
- Ravinia Elementary School
- Edgewood Middle School
- Highland Park High School
Utilities
- Forced Air Heating and Cooling System
- Radiator
- Baseboard Heating
- Heating System Uses Natural Gas
- Lake Michigan Water
Listing and Financial Details
- Homeowner Tax Exemptions
Ownership History
Purchase Details
Home Financials for this Owner
Home Financials are based on the most recent Mortgage that was taken out on this home.Purchase Details
Purchase Details
Home Financials for this Owner
Home Financials are based on the most recent Mortgage that was taken out on this home.Purchase Details
Similar Homes in Highland Park, IL
Home Values in the Area
Average Home Value in this Area
Purchase History
| Date | Type | Sale Price | Title Company |
|---|---|---|---|
| Deed | $640,000 | Old Republic National Title | |
| Interfamily Deed Transfer | -- | None Available | |
| Warranty Deed | $685,000 | Proper Title Llc | |
| Interfamily Deed Transfer | -- | None Available |
Mortgage History
| Date | Status | Loan Amount | Loan Type |
|---|---|---|---|
| Open | $510,400 | New Conventional | |
| Previous Owner | $145,000 | Construction | |
| Previous Owner | $80,000 | Credit Line Revolving | |
| Previous Owner | $497,000 | Adjustable Rate Mortgage/ARM | |
| Previous Owner | $90,000 | Credit Line Revolving | |
| Previous Owner | $417,000 | New Conventional | |
| Previous Owner | $278,500 | Unknown | |
| Previous Owner | $283,800 | Unknown | |
| Previous Owner | $100,000 | Credit Line Revolving |
Property History
| Date | Event | Price | Change | Sq Ft Price |
|---|---|---|---|---|
| 06/16/2025 06/16/25 | Sold | $1,050,000 | +10.5% | $365 / Sq Ft |
| 03/10/2025 03/10/25 | Pending | -- | -- | -- |
| 03/06/2025 03/06/25 | For Sale | $950,000 | +48.4% | $331 / Sq Ft |
| 07/17/2020 07/17/20 | Sold | $640,000 | -1.4% | $223 / Sq Ft |
| 06/14/2020 06/14/20 | Pending | -- | -- | -- |
| 06/12/2020 06/12/20 | For Sale | $649,000 | -5.3% | $226 / Sq Ft |
| 07/21/2014 07/21/14 | Sold | $685,000 | -2.0% | $238 / Sq Ft |
| 05/31/2014 05/31/14 | Pending | -- | -- | -- |
| 05/19/2014 05/19/14 | For Sale | $699,000 | -- | $243 / Sq Ft |
Tax History Compared to Growth
Tax History
| Year | Tax Paid | Tax Assessment Tax Assessment Total Assessment is a certain percentage of the fair market value that is determined by local assessors to be the total taxable value of land and additions on the property. | Land | Improvement |
|---|---|---|---|---|
| 2024 | $18,449 | $242,195 | $82,722 | $159,473 |
| 2023 | $18,449 | $218,312 | $74,565 | $143,747 |
| 2022 | $19,375 | $221,149 | $81,914 | $139,235 |
| 2021 | $17,859 | $213,774 | $79,182 | $134,592 |
| 2020 | $17,280 | $213,774 | $79,182 | $134,592 |
| 2019 | $16,699 | $212,774 | $78,812 | $133,962 |
| 2018 | $20,437 | $274,243 | $82,171 | $192,072 |
| 2017 | $20,118 | $272,661 | $81,697 | $190,964 |
| 2016 | $19,397 | $259,578 | $77,777 | $181,801 |
| 2015 | $18,802 | $241,176 | $72,263 | $168,913 |
| 2014 | $17,766 | $222,951 | $73,510 | $149,441 |
| 2012 | $17,278 | $224,252 | $73,939 | $150,313 |
Agents Affiliated with this Home
-
Janet Borden

Seller's Agent in 2025
Janet Borden
Compass
(847) 833-3171
61 in this area
311 Total Sales
-
Allison Silver

Seller Co-Listing Agent in 2025
Allison Silver
Compass
(847) 748-8278
27 in this area
161 Total Sales
-
Abbie Joseph

Buyer's Agent in 2025
Abbie Joseph
Compass
(847) 530-1906
1 in this area
56 Total Sales
-
Cory Albiani

Seller's Agent in 2020
Cory Albiani
@ Properties
(847) 433-2879
72 in this area
135 Total Sales
-
C
Seller Co-Listing Agent in 2020
Coral Ackerman
@ Properties
-
Pamela Cerasani-Pocina

Buyer's Agent in 2020
Pamela Cerasani-Pocina
Berkshire Hathaway HomeServices Starck Real Estate
(312) 502-9454
1 in this area
81 Total Sales
Map
Source: Midwest Real Estate Data (MRED)
MLS Number: 12296095
APN: 16-26-402-004
- 642 Gray Ave
- 1296 Saint Johns Ave
- 1314 Saint Johns Ave
- 500 Lincoln Ave W
- 1424 Glencoe Ave
- 1560 Oakwood Ave Unit 205
- 650 Walnut St Unit 301
- 1660 1st St Unit 303
- 493 Hazel Ave
- 434 Marshman Ave
- 1700 2nd St Unit 509A
- 1688 Green Bay Rd Unit 303
- 861 Laurel Ave Unit 3
- 1789 Green Bay Rd Unit B
- 780 Highland Place
- 973 Deerfield Rd
- 704 Lorraine Cir
- 215 Prospect Ave
- 935 Central Ave Unit 5
- 55 Prospect Ave
