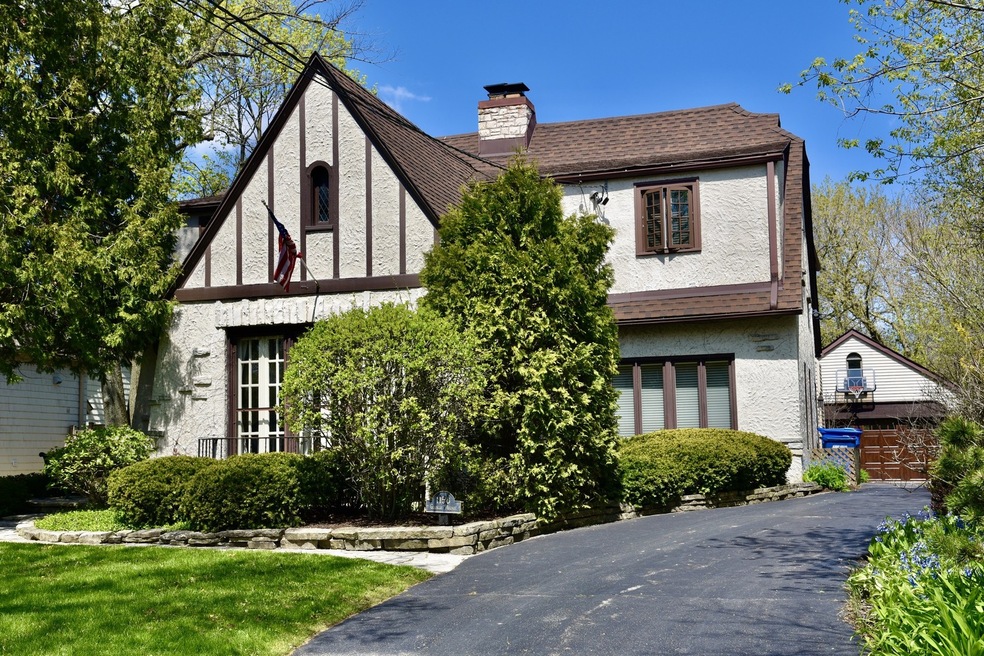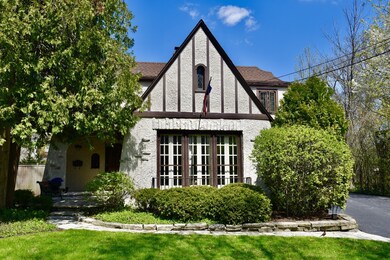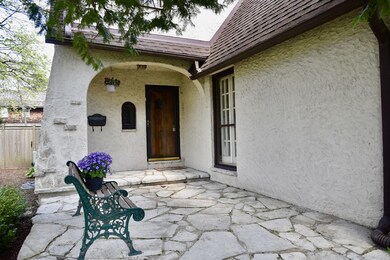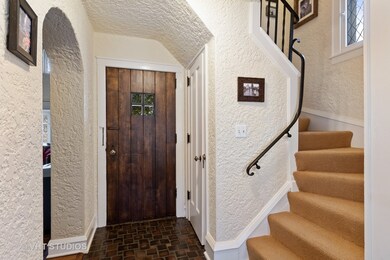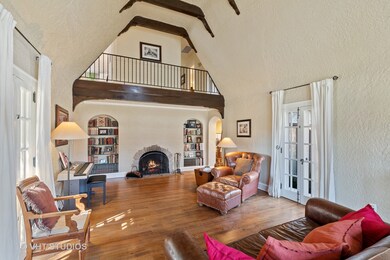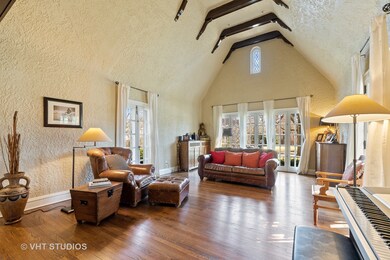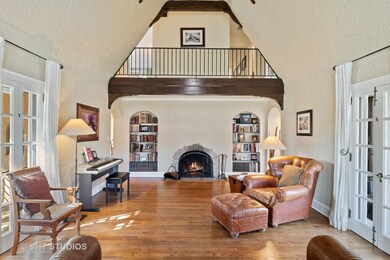
1158 Glencoe Ave Highland Park, IL 60035
East Highland Park NeighborhoodHighlights
- Deck
- Vaulted Ceiling
- Tudor Architecture
- Indian Trail Elementary School Rated A
- Wood Flooring
- <<bathWithWhirlpoolToken>>
About This Home
As of June 2025Charming & traditional East Highland Park Tudor with today's updates! Features a large eat-in kitchen with granite counters, new stainless steel appliances & coffee station which opens into the inviting family room with gas fireplace. The heart of the home is a stunning vaulted two story living room with French doors & stone gas burning fireplace. Wood floors through out most of home. Four bedrooms on second floor with spacious master suite. Both the master bath & Jack & Jill hall bath are new with quartz counter tops, glass, marble and porcelain tile. Situated on a large lot featuring beautiful landscaping, garden area, New fence & a New large cedar deck. Also features a 2.5 car garage, tons of storage, Newer Anderson Windows throughout, New hot water heater 2018. Must see this great home!
Last Agent to Sell the Property
@properties Christie's International Real Estate License #475124356 Listed on: 06/12/2020

Co-Listed By
Coral Ackerman
@properties Christie's International Real Estate License #475124308
Last Buyer's Agent
Berkshire Hathaway HomeServices Starck Real Estate License #475186583

Home Details
Home Type
- Single Family
Est. Annual Taxes
- $18,449
Year Built
- 1928
Parking
- Detached Garage
- Garage Transmitter
- Garage Door Opener
- Driveway
- Parking Included in Price
- Garage Is Owned
Home Design
- Tudor Architecture
- Brick Exterior Construction
- Slab Foundation
- Asphalt Shingled Roof
- Aluminum Siding
- Stucco Exterior
Interior Spaces
- Built-In Features
- Vaulted Ceiling
- Gas Log Fireplace
- Bonus Room
- Storage Room
- Wood Flooring
- Finished Basement
- Basement Fills Entire Space Under The House
- Storm Screens
Kitchen
- Breakfast Bar
- Oven or Range
- <<microwave>>
- Dishwasher
- Stainless Steel Appliances
- Disposal
Bedrooms and Bathrooms
- Primary Bathroom is a Full Bathroom
- Dual Sinks
- <<bathWithWhirlpoolToken>>
Laundry
- Dryer
- Washer
Outdoor Features
- Deck
- Patio
Utilities
- Forced Air Heating and Cooling System
- SpacePak Central Air
- Radiator
- Baseboard Heating
- Heating System Uses Gas
- Lake Michigan Water
Additional Features
- North or South Exposure
- Southern Exposure
- Property is near a bus stop
Listing and Financial Details
- Homeowner Tax Exemptions
Ownership History
Purchase Details
Home Financials for this Owner
Home Financials are based on the most recent Mortgage that was taken out on this home.Purchase Details
Purchase Details
Home Financials for this Owner
Home Financials are based on the most recent Mortgage that was taken out on this home.Purchase Details
Similar Homes in Highland Park, IL
Home Values in the Area
Average Home Value in this Area
Purchase History
| Date | Type | Sale Price | Title Company |
|---|---|---|---|
| Deed | $640,000 | Old Republic National Title | |
| Interfamily Deed Transfer | -- | None Available | |
| Warranty Deed | $685,000 | Proper Title Llc | |
| Interfamily Deed Transfer | -- | None Available |
Mortgage History
| Date | Status | Loan Amount | Loan Type |
|---|---|---|---|
| Open | $510,400 | New Conventional | |
| Previous Owner | $145,000 | Construction | |
| Previous Owner | $80,000 | Credit Line Revolving | |
| Previous Owner | $497,000 | Adjustable Rate Mortgage/ARM | |
| Previous Owner | $90,000 | Credit Line Revolving | |
| Previous Owner | $417,000 | New Conventional | |
| Previous Owner | $278,500 | Unknown | |
| Previous Owner | $283,800 | Unknown | |
| Previous Owner | $100,000 | Credit Line Revolving |
Property History
| Date | Event | Price | Change | Sq Ft Price |
|---|---|---|---|---|
| 06/16/2025 06/16/25 | Sold | $1,050,000 | +10.5% | $365 / Sq Ft |
| 03/10/2025 03/10/25 | Pending | -- | -- | -- |
| 03/06/2025 03/06/25 | For Sale | $950,000 | +48.4% | $331 / Sq Ft |
| 07/17/2020 07/17/20 | Sold | $640,000 | -1.4% | $223 / Sq Ft |
| 06/14/2020 06/14/20 | Pending | -- | -- | -- |
| 06/12/2020 06/12/20 | For Sale | $649,000 | -5.3% | $226 / Sq Ft |
| 07/21/2014 07/21/14 | Sold | $685,000 | -2.0% | $238 / Sq Ft |
| 05/31/2014 05/31/14 | Pending | -- | -- | -- |
| 05/19/2014 05/19/14 | For Sale | $699,000 | -- | $243 / Sq Ft |
Tax History Compared to Growth
Tax History
| Year | Tax Paid | Tax Assessment Tax Assessment Total Assessment is a certain percentage of the fair market value that is determined by local assessors to be the total taxable value of land and additions on the property. | Land | Improvement |
|---|---|---|---|---|
| 2024 | $18,449 | $242,195 | $82,722 | $159,473 |
| 2023 | $18,449 | $218,312 | $74,565 | $143,747 |
| 2022 | $19,375 | $221,149 | $81,914 | $139,235 |
| 2021 | $17,859 | $213,774 | $79,182 | $134,592 |
| 2020 | $17,280 | $213,774 | $79,182 | $134,592 |
| 2019 | $16,699 | $212,774 | $78,812 | $133,962 |
| 2018 | $20,437 | $274,243 | $82,171 | $192,072 |
| 2017 | $20,118 | $272,661 | $81,697 | $190,964 |
| 2016 | $19,397 | $259,578 | $77,777 | $181,801 |
| 2015 | $18,802 | $241,176 | $72,263 | $168,913 |
| 2014 | $17,766 | $222,951 | $73,510 | $149,441 |
| 2012 | $17,278 | $224,252 | $73,939 | $150,313 |
Agents Affiliated with this Home
-
Janet Borden

Seller's Agent in 2025
Janet Borden
Compass
(847) 833-3171
61 in this area
311 Total Sales
-
Allison Silver

Seller Co-Listing Agent in 2025
Allison Silver
Compass
(847) 748-8278
27 in this area
161 Total Sales
-
Abbie Joseph

Buyer's Agent in 2025
Abbie Joseph
Compass
(847) 530-1906
1 in this area
56 Total Sales
-
Cory Albiani

Seller's Agent in 2020
Cory Albiani
@ Properties
(847) 433-2879
72 in this area
135 Total Sales
-
C
Seller Co-Listing Agent in 2020
Coral Ackerman
@ Properties
-
Pamela Cerasani-Pocina

Buyer's Agent in 2020
Pamela Cerasani-Pocina
Berkshire Hathaway HomeServices Starck Real Estate
(312) 502-9454
1 in this area
81 Total Sales
Map
Source: Midwest Real Estate Data (MRED)
MLS Number: MRD10745519
APN: 16-26-402-004
- 642 Gray Ave
- 1296 Saint Johns Ave
- 1314 Saint Johns Ave
- 500 Lincoln Ave W
- 1424 Glencoe Ave
- 1560 Oakwood Ave Unit 205
- 650 Walnut St Unit 301
- 1660 1st St Unit 303
- 493 Hazel Ave
- 434 Marshman Ave
- 1700 2nd St Unit 509A
- 1688 Green Bay Rd Unit 303
- 861 Laurel Ave Unit 3
- 1789 Green Bay Rd Unit B
- 780 Highland Place
- 973 Deerfield Rd
- 704 Lorraine Cir
- 215 Prospect Ave
- 935 Central Ave Unit 5
- 55 Prospect Ave
