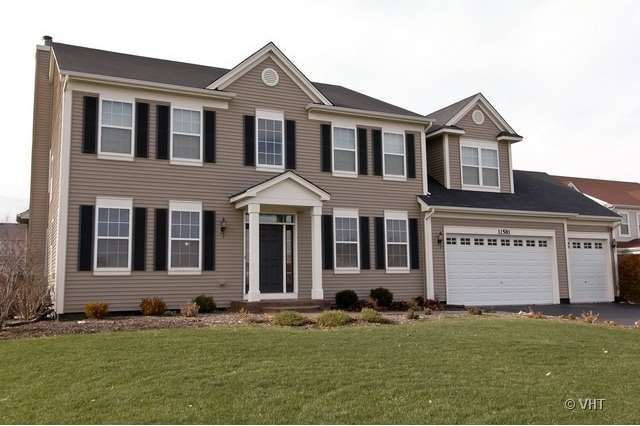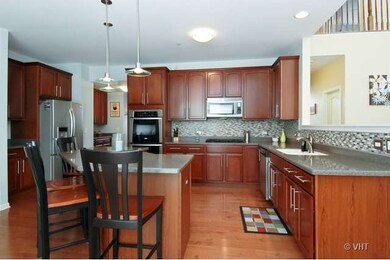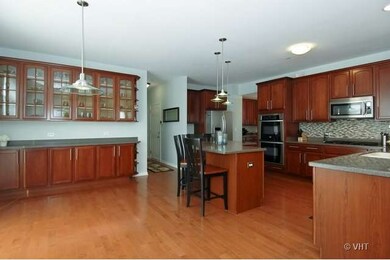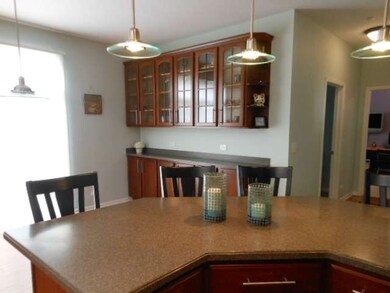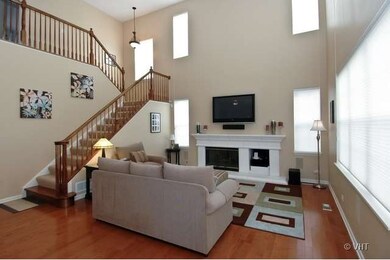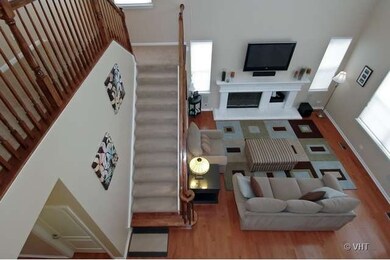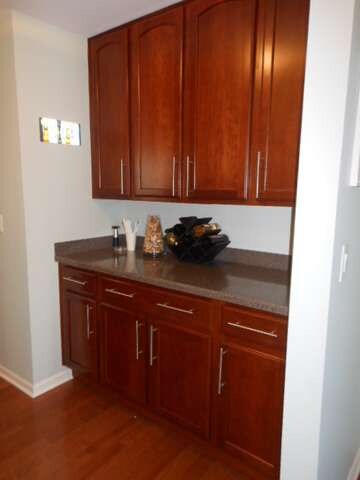
11581 Beacon Ave Huntley, IL 60142
Highlights
- Contemporary Architecture
- Vaulted Ceiling
- Den
- Mackeben Elementary School Rated A-
- Wood Flooring
- Sitting Room
About This Home
As of January 2014The perfect combination of price, location & condition. Well loved home with the "WOW" factor kitchen and family room. Stainless built-in appliances, corian counter tops, big island, butler's panty, huge eating area. HWD floors from entry thru fam rm, DR and kitchen. Custom fireplace surround. 9' main floor clgs, 2-story FAM RM. DEN, massive MBR w/sitting area, luxury bath, walk-in closet. FULL FULL bmt w/rough-in.
Last Agent to Sell the Property
Charles Rutenberg Realty of IL License #475102601 Listed on: 11/20/2013

Home Details
Home Type
- Single Family
Est. Annual Taxes
- $11,634
Year Built
- 2006
HOA Fees
- $28 per month
Parking
- Attached Garage
- Garage Transmitter
- Garage Door Opener
- Driveway
- Garage Is Owned
Home Design
- Contemporary Architecture
- Slab Foundation
- Asphalt Shingled Roof
- Vinyl Siding
Interior Spaces
- Dry Bar
- Vaulted Ceiling
- Attached Fireplace Door
- Gas Log Fireplace
- Sitting Room
- Breakfast Room
- Den
- Wood Flooring
- Laundry on main level
Kitchen
- Breakfast Bar
- Walk-In Pantry
- Butlers Pantry
- <<doubleOvenToken>>
- <<microwave>>
- Dishwasher
- Stainless Steel Appliances
- Kitchen Island
- Disposal
Bedrooms and Bathrooms
- Primary Bathroom is a Full Bathroom
- Dual Sinks
- Garden Bath
- Separate Shower
Unfinished Basement
- Basement Fills Entire Space Under The House
- Rough-In Basement Bathroom
Utilities
- Forced Air Heating and Cooling System
- Heating System Uses Gas
Additional Features
- Patio
- East or West Exposure
Listing and Financial Details
- Homeowner Tax Exemptions
Ownership History
Purchase Details
Purchase Details
Home Financials for this Owner
Home Financials are based on the most recent Mortgage that was taken out on this home.Purchase Details
Home Financials for this Owner
Home Financials are based on the most recent Mortgage that was taken out on this home.Purchase Details
Purchase Details
Home Financials for this Owner
Home Financials are based on the most recent Mortgage that was taken out on this home.Similar Homes in Huntley, IL
Home Values in the Area
Average Home Value in this Area
Purchase History
| Date | Type | Sale Price | Title Company |
|---|---|---|---|
| Deed | -- | None Listed On Document | |
| Warranty Deed | $307,500 | Fidelity Natl Title | |
| Warranty Deed | $388,000 | Ticor | |
| Warranty Deed | $425,000 | Ticor | |
| Warranty Deed | $476,930 | Chicago Title Insurance Co |
Mortgage History
| Date | Status | Loan Amount | Loan Type |
|---|---|---|---|
| Previous Owner | $248,000 | New Conventional | |
| Previous Owner | $262,500 | New Conventional | |
| Previous Owner | $303,000 | New Conventional | |
| Previous Owner | $301,929 | FHA | |
| Previous Owner | $360,500 | New Conventional | |
| Previous Owner | $368,600 | Purchase Money Mortgage | |
| Previous Owner | $381,544 | Purchase Money Mortgage |
Property History
| Date | Event | Price | Change | Sq Ft Price |
|---|---|---|---|---|
| 07/17/2025 07/17/25 | For Sale | $571,000 | +85.7% | $168 / Sq Ft |
| 01/15/2014 01/15/14 | Sold | $307,500 | -3.1% | $90 / Sq Ft |
| 11/26/2013 11/26/13 | Pending | -- | -- | -- |
| 11/20/2013 11/20/13 | For Sale | $317,499 | -- | $93 / Sq Ft |
Tax History Compared to Growth
Tax History
| Year | Tax Paid | Tax Assessment Tax Assessment Total Assessment is a certain percentage of the fair market value that is determined by local assessors to be the total taxable value of land and additions on the property. | Land | Improvement |
|---|---|---|---|---|
| 2024 | $11,634 | $171,831 | $11,644 | $160,187 |
| 2023 | $11,330 | $154,358 | $10,460 | $143,898 |
| 2022 | $10,768 | $140,556 | $9,525 | $131,031 |
| 2021 | $10,451 | $132,376 | $8,971 | $123,405 |
| 2020 | $10,281 | $128,846 | $8,732 | $120,114 |
| 2019 | $10,044 | $125,556 | $8,509 | $117,047 |
| 2018 | $9,513 | $117,774 | $9,575 | $108,199 |
| 2017 | $9,331 | $110,993 | $9,024 | $101,969 |
| 2016 | $9,424 | $105,527 | $8,580 | $96,947 |
| 2013 | -- | $106,190 | $18,779 | $87,411 |
Agents Affiliated with this Home
-
Cedric Jordan

Seller's Agent in 2025
Cedric Jordan
Baird Warner
(630) 862-4040
1 in this area
21 Total Sales
-
Anne Vodicka

Seller's Agent in 2014
Anne Vodicka
Charles Rutenberg Realty of IL
(847) 922-5460
19 Total Sales
-
Tyler Lewke

Buyer's Agent in 2014
Tyler Lewke
Keller Williams Success Realty
(815) 307-2316
20 in this area
1,014 Total Sales
Map
Source: Midwest Real Estate Data (MRED)
MLS Number: MRD08492009
APN: 18-34-277-029
- 10569 Lancaster St
- 11765 Cape Cod Ln
- 10174 Hopkins St
- 10119 Central Park Blvd
- 11350 Saxony St
- 10616 Rushmore Ln
- 11310 Saxony St
- 11391 Saxony St
- 9968 Central Park Blvd
- 11250 Saxony St
- 9940 Humbolt Ave
- 9958 Central Park Blvd
- 10750 Cape Cod Ln Unit 332
- 9930 Humbolt Ave
- 11176 Fleetwood St
- 9948 Central Park Blvd
- 9920 Humbolt Ave
- 10715 Saxony St
- 9900 Humbolt Ave
- 11381 Wildridge Ln
