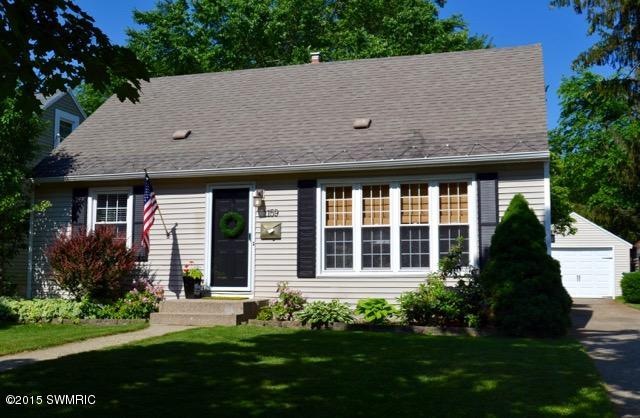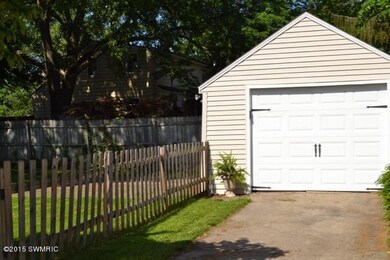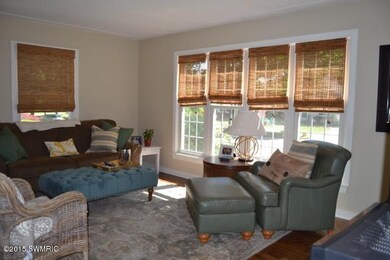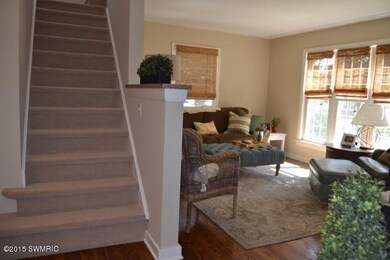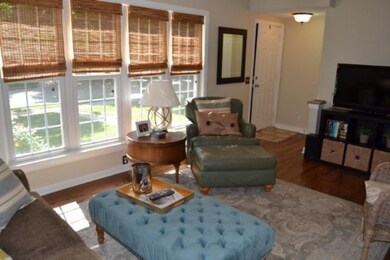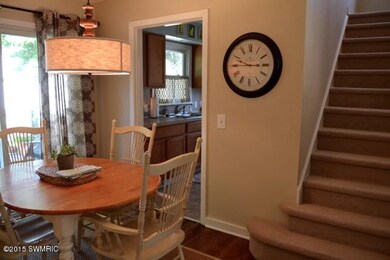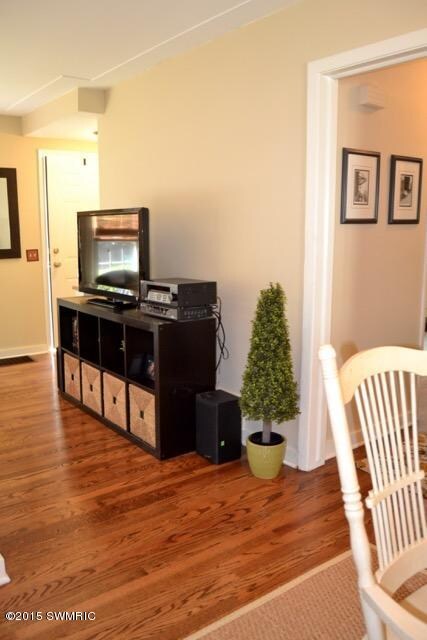
1159 Lakeside Dr SE Grand Rapids, MI 49506
Highlights
- Cape Cod Architecture
- Deck
- Mud Room
- East Grand Rapids High School Rated A
- Wood Flooring
- 1 Car Detached Garage
About This Home
As of February 2020Bring Your Fussy Buyers And They Will Be Impressed With All Of The Quality Upgrades This Home Has To Offer. You Will Be Shocked At How Much Room This Totally Renovated 'pottery Barn' Home Has To Offer. Three Large Bedrooms And 2 Brand New Bathrooms, New Windows, Siding, All Updated Doors And Hardware, Lighting And Fixtures Have Been Replaced, Beautiful Refinished Hardwoods...Too Many Extras To List!! Also, Check Out The Nice Backyard With Great Deck For Entertaining. This Home Has It All And It Has The Location Too...Just A Stone's Throw To Lakeside Elementary, And Downtown Gaslight Village! You Must See It To Believe This Opportunity And A True Pleasure To Show!
Last Agent to Sell the Property
Greenridge Realty (EGR) License #6501327065 Listed on: 06/10/2015
Last Buyer's Agent
Michael Basinski
Icon Realty Group LLC License #6501373922
Home Details
Home Type
- Single Family
Est. Annual Taxes
- $3,900
Year Built
- Built in 1952
Lot Details
- 5,532 Sq Ft Lot
- Lot Dimensions are 50x111
- Decorative Fence
- Shrub
- Level Lot
- Back Yard Fenced
Parking
- 1 Car Detached Garage
- Garage Door Opener
Home Design
- Cape Cod Architecture
- Composition Roof
- Vinyl Siding
Interior Spaces
- 2-Story Property
- Ceiling Fan
- Replacement Windows
- Window Treatments
- Garden Windows
- Window Screens
- Mud Room
- Living Room
- Dining Area
- Wood Flooring
- Basement Fills Entire Space Under The House
Kitchen
- <<OvenToken>>
- Dishwasher
- Disposal
Bedrooms and Bathrooms
- 3 Bedrooms | 2 Main Level Bedrooms
- 2 Full Bathrooms
Laundry
- Dryer
- Washer
Outdoor Features
- Deck
Utilities
- Forced Air Heating and Cooling System
- Heating System Uses Natural Gas
- Natural Gas Water Heater
- Cable TV Available
Ownership History
Purchase Details
Home Financials for this Owner
Home Financials are based on the most recent Mortgage that was taken out on this home.Purchase Details
Home Financials for this Owner
Home Financials are based on the most recent Mortgage that was taken out on this home.Purchase Details
Home Financials for this Owner
Home Financials are based on the most recent Mortgage that was taken out on this home.Purchase Details
Home Financials for this Owner
Home Financials are based on the most recent Mortgage that was taken out on this home.Purchase Details
Purchase Details
Purchase Details
Similar Homes in Grand Rapids, MI
Home Values in the Area
Average Home Value in this Area
Purchase History
| Date | Type | Sale Price | Title Company |
|---|---|---|---|
| Warranty Deed | $262,750 | Chicago Title Of Mi Inc | |
| Warranty Deed | $235,000 | Grand Rapids Title | |
| Warranty Deed | $173,950 | First American Title Ins Co | |
| Warranty Deed | $175,000 | Multiple | |
| Warranty Deed | $170,000 | Chicago Title | |
| Warranty Deed | $127,000 | -- | |
| Warranty Deed | $82,500 | -- |
Mortgage History
| Date | Status | Loan Amount | Loan Type |
|---|---|---|---|
| Open | $80,000 | New Conventional | |
| Previous Owner | $223,250 | Adjustable Rate Mortgage/ARM | |
| Previous Owner | $127,500 | New Conventional | |
| Previous Owner | $140,000 | New Conventional | |
| Previous Owner | $125,600 | Unknown | |
| Previous Owner | $10,258 | Unknown | |
| Previous Owner | $74,000 | Credit Line Revolving |
Property History
| Date | Event | Price | Change | Sq Ft Price |
|---|---|---|---|---|
| 02/19/2020 02/19/20 | Sold | $262,750 | -2.6% | $139 / Sq Ft |
| 01/06/2020 01/06/20 | Pending | -- | -- | -- |
| 12/12/2019 12/12/19 | For Sale | $269,900 | +14.9% | $143 / Sq Ft |
| 07/22/2015 07/22/15 | Sold | $235,000 | 0.0% | $147 / Sq Ft |
| 06/21/2015 06/21/15 | Pending | -- | -- | -- |
| 06/10/2015 06/10/15 | For Sale | $235,000 | +35.1% | $147 / Sq Ft |
| 02/13/2014 02/13/14 | Sold | $173,950 | -8.4% | $106 / Sq Ft |
| 01/18/2014 01/18/14 | Pending | -- | -- | -- |
| 09/27/2013 09/27/13 | For Sale | $189,900 | -- | $115 / Sq Ft |
Tax History Compared to Growth
Tax History
| Year | Tax Paid | Tax Assessment Tax Assessment Total Assessment is a certain percentage of the fair market value that is determined by local assessors to be the total taxable value of land and additions on the property. | Land | Improvement |
|---|---|---|---|---|
| 2025 | $6,523 | $186,200 | $0 | $0 |
| 2024 | $6,523 | $175,700 | $0 | $0 |
| 2023 | $6,221 | $155,300 | $0 | $0 |
| 2022 | $6,357 | $134,500 | $0 | $0 |
| 2021 | $6,195 | $128,700 | $0 | $0 |
| 2020 | $5,248 | $122,300 | $0 | $0 |
| 2019 | $5,551 | $113,600 | $0 | $0 |
| 2018 | $5,463 | $114,400 | $0 | $0 |
| 2017 | $5,374 | $105,700 | $0 | $0 |
| 2016 | $5,174 | $98,700 | $0 | $0 |
| 2015 | -- | $98,700 | $0 | $0 |
| 2013 | -- | $85,900 | $0 | $0 |
Agents Affiliated with this Home
-
Wyatt Martin

Seller's Agent in 2020
Wyatt Martin
Greenridge Realty (EGR)
(616) 889-4279
42 in this area
234 Total Sales
-
David Kirchgessner
D
Buyer's Agent in 2020
David Kirchgessner
Greenridge Realty (EGR)
(616) 617-4644
15 in this area
71 Total Sales
-
Janet Romanowski Realtor

Seller's Agent in 2015
Janet Romanowski Realtor
Greenridge Realty (EGR)
(616) 318-0065
19 in this area
148 Total Sales
-
M
Buyer's Agent in 2015
Michael Basinski
Icon Realty Group LLC
-
John Boguslawski
J
Seller's Agent in 2014
John Boguslawski
Greenridge Realty (Summit)
(616) 570-8120
22 Total Sales
Map
Source: Southwestern Michigan Association of REALTORS®
MLS Number: 15030184
APN: 41-14-33-480-021
- 1148 Lakeside Dr SE
- 1142 Orchard Ave SE
- 2151 Anderson Dr SE
- 1115 Keneberry Way SE
- 2130 Argentina Dr SE
- 939 Lakeside Dr SE
- 957 Breton Rd SE
- 1414 Rosalind Rd SE
- 933 Orchard Ave SE
- 1052 Santa Cruz Dr SE
- 2346 Lake Dr SE
- 1045 Santa Cruz Dr SE
- 859 Orchard Ave SE
- 1058 Eastwood Ave SE
- 2234 Lake Dr SE
- 1055 San Lucia Dr SE
- 1910 Hall St SE
- 2656 Beechwood Dr SE
- 2524 Albert Dr SE
- 1646 Amberley Ct SE Unit 11
