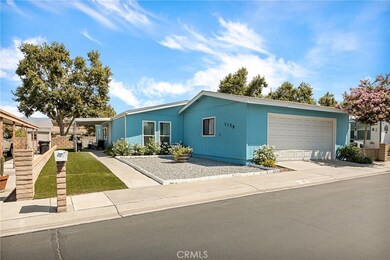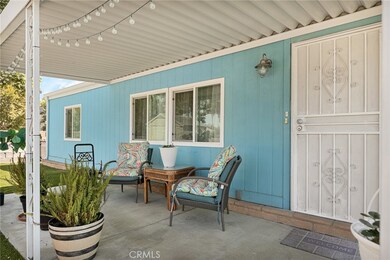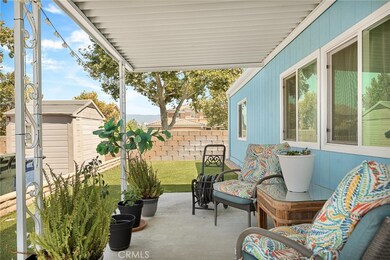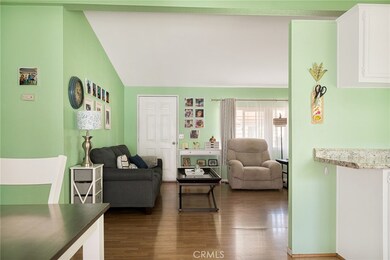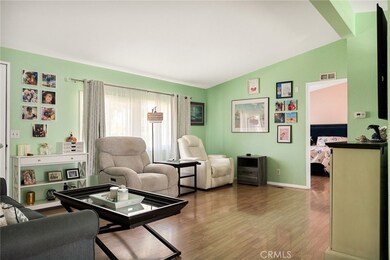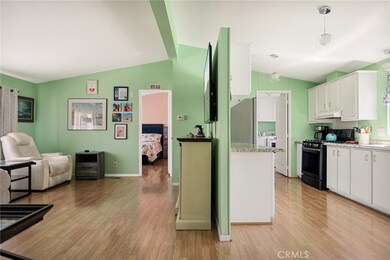
1159 Tanforan Way Redlands, CA 92374
North Redlands NeighborhoodHighlights
- Senior Community
- Open Floorplan
- Traditional Architecture
- Primary Bedroom Suite
- Clubhouse
- Main Floor Bedroom
About This Home
As of September 2024Own both this manufactured home and the land! This Bright and Cheery home is located in the desirable Royal Carriage Estates 55+ community of Redlands. Enter off a front covered porch to am open living area with taller ceilings, nice eating area and updated kitchen. There is a screen porch off the kitchen and dining area. There are two good size bedrooms and 2 bathrooms. The primary suite has an attached bath. 2-Car garage!! This home has a new roof and The low HOA fee includes; water, trash and sewer plus maintenance of the common areas, pool, spa and clubhouse.
Last Agent to Sell the Property
CENTURY 21 LOIS LAUER REALTY Brokerage Phone: 909-856-9372 License #01233998 Listed on: 08/07/2024

Property Details
Home Type
- Manufactured Home With Land
Year Built
- Built in 1986
Lot Details
- 4,264 Sq Ft Lot
- No Common Walls
- Level Lot
HOA Fees
- $236 Monthly HOA Fees
Parking
- 2 Car Attached Garage
- Parking Available
- Front Facing Garage
Home Design
- Traditional Architecture
- Turnkey
- Planned Development
- Composition Roof
Interior Spaces
- 1,152 Sq Ft Home
- 1-Story Property
- Open Floorplan
- Living Room
- Screened Porch
- Vinyl Flooring
- Laundry Room
Kitchen
- Eat-In Kitchen
- Walk-In Pantry
- Gas Range
- Granite Countertops
Bedrooms and Bathrooms
- 2 Main Level Bedrooms
- Primary Bedroom Suite
- Bathroom on Main Level
- 2 Full Bathrooms
- Bathtub
- Walk-in Shower
Additional Features
- Screened Patio
- Suburban Location
- Central Heating and Cooling System
Listing and Financial Details
- Tax Lot 111
- Tax Tract Number 11360
- Assessor Parcel Number 1212281130000
- $638 per year additional tax assessments
Community Details
Overview
- Senior Community
- Royal Carriage Estate Association, Phone Number (951) 359-2840
- Professional Community Management HOA
Amenities
- Clubhouse
- Billiard Room
Recreation
- Community Pool
- Community Spa
Similar Homes in Redlands, CA
Home Values in the Area
Average Home Value in this Area
Property History
| Date | Event | Price | Change | Sq Ft Price |
|---|---|---|---|---|
| 09/18/2024 09/18/24 | Sold | $325,000 | 0.0% | $282 / Sq Ft |
| 08/19/2024 08/19/24 | Pending | -- | -- | -- |
| 08/07/2024 08/07/24 | For Sale | $325,000 | +53.7% | $282 / Sq Ft |
| 02/16/2021 02/16/21 | Sold | $211,500 | +0.7% | $184 / Sq Ft |
| 12/03/2020 12/03/20 | Pending | -- | -- | -- |
| 10/21/2020 10/21/20 | For Sale | $210,000 | +13.2% | $182 / Sq Ft |
| 04/16/2019 04/16/19 | Sold | $185,500 | +3.3% | $161 / Sq Ft |
| 03/14/2019 03/14/19 | Pending | -- | -- | -- |
| 03/02/2019 03/02/19 | For Sale | $179,500 | -- | $156 / Sq Ft |
Tax History Compared to Growth
Agents Affiliated with this Home
-
Kristin Bryan Pierce

Seller's Agent in 2024
Kristin Bryan Pierce
CENTURY 21 LOIS LAUER REALTY
(909) 748-7084
9 in this area
101 Total Sales
-
RITA QUIMBY
R
Buyer's Agent in 2024
RITA QUIMBY
COLDWELL BANKER KIVETT-TEETERS
(951) 845-2671
2 in this area
36 Total Sales
-
Will Quanstrom

Seller's Agent in 2021
Will Quanstrom
Shaw Real Estate Brokers
(909) 838-0886
18 in this area
132 Total Sales
-
Donald Mowery

Seller's Agent in 2019
Donald Mowery
EXP REALTY OF CALIFORNIA INC
(951) 313-1746
4 in this area
266 Total Sales
-
CODY REITER

Buyer's Agent in 2019
CODY REITER
eHomes
(909) 525-8977
72 Total Sales
Map
Source: California Regional Multiple Listing Service (CRMLS)
MLS Number: EV24163316
- 1123 E Pennsylvania Ave
- 1541 Rose St
- 1325 Medallion St
- 1548 Hanford St
- 1251 E Lugonia Ave Unit 98
- 1251 E Lugonia Ave Unit 24
- 1581 Margit St
- 1594 Margit St
- 907 Thomas Ave
- 1530 N Grove St
- 1230 Cantania Dr
- 1209 Edwards St Unit 56
- 1639 Tivoli St
- 0 E Lugonia Ave
- 1205 N University St
- 1424 Hunter Dr
- 938 E Lugonia Ave
- 1034 Occidental Cir
- 1058 Occidental Cir
- 1068 Occidental Cir

