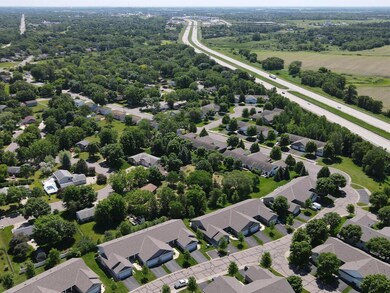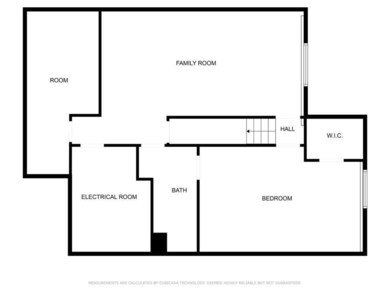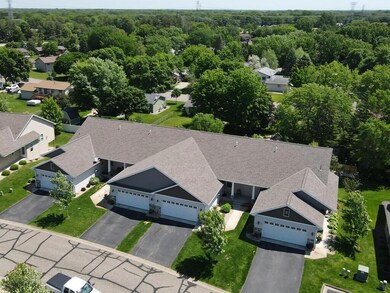
11590 Alpine Dr Monticello, MN 55362
Highlights
- Deck
- 2 Car Attached Garage
- 1-Story Property
- Pinewood Elementary School Rated A-
- Living Room
- Zero Lot Line
About This Home
As of June 2025One level living and a finished lower level in this beautifully maintained townhome. Private Balcony off living room, covered front porch. Large master suite with double closets and separate 3/4 bathroom. Walk-in closets in all bedrooms. Spacious kitchen, with pantry closet, stainless steel appliances, granite countertops, and center island with stools.
Townhouse Details
Home Type
- Townhome
Est. Annual Taxes
- $3,354
Year Built
- Built in 2017
Lot Details
- 2,657 Sq Ft Lot
- Zero Lot Line
HOA Fees
- $344 Monthly HOA Fees
Parking
- 2 Car Attached Garage
- Insulated Garage
- Garage Door Opener
Home Design
- Pitched Roof
Interior Spaces
- 1-Story Property
- Living Room
- Dining Room
- Washer and Dryer Hookup
Kitchen
- Range<<rangeHoodToken>>
- <<microwave>>
- Dishwasher
Bedrooms and Bathrooms
- 3 Bedrooms
Unfinished Basement
- Basement Fills Entire Space Under The House
- Sump Pump
- Drain
- Natural lighting in basement
Additional Features
- Deck
- Forced Air Heating and Cooling System
Community Details
- Association fees include maintenance structure, hazard insurance, professional mgmt, lawn care
- Property Solution Association, Phone Number (612) 203-0744
- Timber Ridge Subdivision
Listing and Financial Details
- Assessor Parcel Number 155182008030
Ownership History
Purchase Details
Home Financials for this Owner
Home Financials are based on the most recent Mortgage that was taken out on this home.Purchase Details
Home Financials for this Owner
Home Financials are based on the most recent Mortgage that was taken out on this home.Purchase Details
Home Financials for this Owner
Home Financials are based on the most recent Mortgage that was taken out on this home.Purchase Details
Home Financials for this Owner
Home Financials are based on the most recent Mortgage that was taken out on this home.Purchase Details
Purchase Details
Home Financials for this Owner
Home Financials are based on the most recent Mortgage that was taken out on this home.Similar Homes in Monticello, MN
Home Values in the Area
Average Home Value in this Area
Purchase History
| Date | Type | Sale Price | Title Company |
|---|---|---|---|
| Deed | $299,000 | -- | |
| Warranty Deed | $270,000 | Ancona Title And Escrow | |
| Warranty Deed | -- | Sterling Ttl Llc Spring Lake | |
| Sheriffs Deed | $161,603 | None Available | |
| Warranty Deed | $600,000 | -- | |
| Warranty Deed | -- | Premier Title | |
| Quit Claim Deed | -- | Premier Title |
Mortgage History
| Date | Status | Loan Amount | Loan Type |
|---|---|---|---|
| Open | $299,000 | New Conventional | |
| Previous Owner | $170,000 | New Conventional | |
| Previous Owner | $175,000 | Future Advance Clause Open End Mortgage | |
| Previous Owner | $600,000 | No Value Available |
Property History
| Date | Event | Price | Change | Sq Ft Price |
|---|---|---|---|---|
| 06/26/2025 06/26/25 | Sold | $300,000 | -4.8% | $127 / Sq Ft |
| 06/24/2025 06/24/25 | Pending | -- | -- | -- |
| 05/27/2025 05/27/25 | For Sale | $315,000 | +5.4% | $133 / Sq Ft |
| 08/07/2024 08/07/24 | Sold | $299,000 | 0.0% | $136 / Sq Ft |
| 07/04/2024 07/04/24 | Off Market | $299,000 | -- | -- |
| 06/06/2024 06/06/24 | For Sale | $299,000 | -- | $136 / Sq Ft |
Tax History Compared to Growth
Tax History
| Year | Tax Paid | Tax Assessment Tax Assessment Total Assessment is a certain percentage of the fair market value that is determined by local assessors to be the total taxable value of land and additions on the property. | Land | Improvement |
|---|---|---|---|---|
| 2024 | $3,022 | $323,400 | $60,000 | $263,400 |
| 2023 | $3,030 | $338,500 | $75,000 | $263,500 |
| 2022 | $2,914 | $295,100 | $55,000 | $240,100 |
| 2021 | $2,692 | $265,100 | $40,000 | $225,100 |
| 2020 | $2,552 | $246,000 | $30,000 | $216,000 |
| 2019 | $1,204 | $219,900 | $0 | $0 |
| 2018 | $92 | $101,500 | $0 | $0 |
| 2017 | $94 | $7,000 | $0 | $0 |
| 2016 | $98 | $0 | $0 | $0 |
| 2015 | $602 | $0 | $0 | $0 |
| 2014 | -- | $0 | $0 | $0 |
Agents Affiliated with this Home
-
Marci Segner

Seller's Agent in 2025
Marci Segner
RE/MAX Advantage Plus
(320) 266-1084
3 in this area
93 Total Sales
-
Joy Carlson

Seller Co-Listing Agent in 2025
Joy Carlson
RE/MAX Advantage Plus
(320) 490-4234
3 in this area
83 Total Sales
-
Kris Schwickerath

Buyer's Agent in 2025
Kris Schwickerath
Central MN Realty LLC
(763) 370-9452
40 in this area
134 Total Sales
-
Daniel Frie
D
Seller's Agent in 2024
Daniel Frie
Wright-Sherburne Realty
(612) 670-4274
21 in this area
47 Total Sales
-
Rachel Fredrickson

Buyer's Agent in 2024
Rachel Fredrickson
Exit Realty Nexus
(612) 991-9919
3 in this area
80 Total Sales
Map
Source: NorthstarMLS
MLS Number: 6548730
APN: 155-182-008030
- 2617 Alpine Ct
- 11645 Alpine Dr
- 226 Crocus Ln
- 414 Prairie Rd
- 107 Hillcrest Rd
- 1602 W River St
- 1517 W River St
- 104 Craig Ln
- 10925 Dalton Ave NE
- 1205 Sandy Ln
- 1108 W River St
- 70XX 101st St NE
- 9 Bunker Cir
- XXXX Jagler Ave NE
- 110 Vine St
- 16266 172nd Ave SE
- 3608 Brentwood Dr
- 2839 90th St NE
- 20736 196th Ave NW
- 17471 165th St SE






