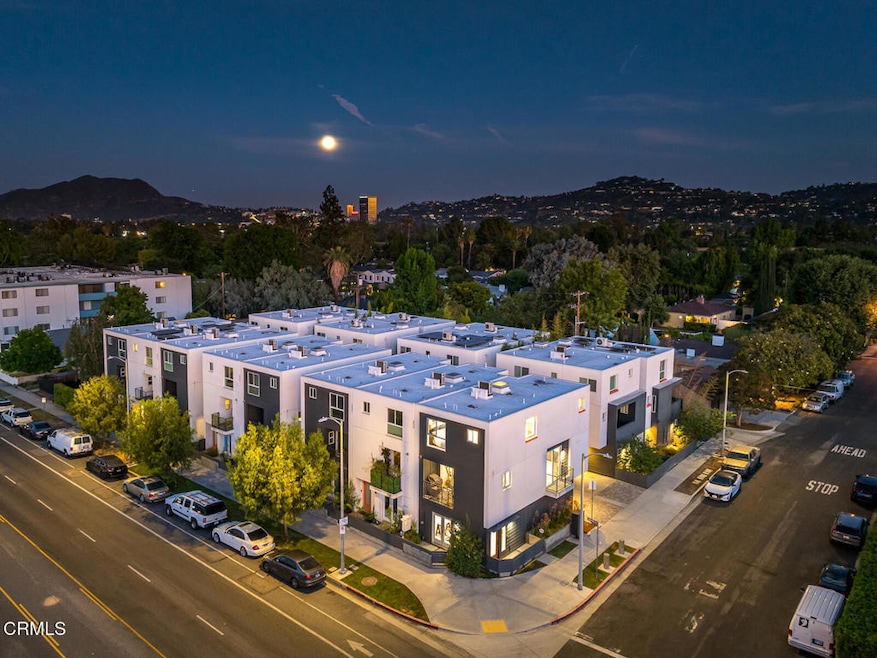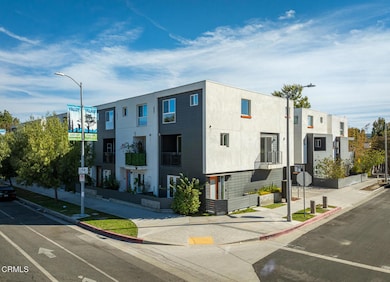11594 Riverside Dr North Hollywood, CA 91602
Valley Village NeighborhoodHighlights
- Primary Bedroom Suite
- Dual Staircase
- Contemporary Architecture
- North Hollywood Senior High School Rated A
- Mountain View
- Wood Flooring
About This Home
Modern Three-Story Corner Home in Valley VillageFor sale or lease.Located close to Universal Studios, Studio City, Ventura Boulevard, and the NoHo District, this home offers both comfort and convenience in the vibrant and desirable neighborhood! The owner fell in love with this independent home partially because it was on the corner and partially because it was so full of light. Each of the three bedrooms have their own bathroom, plus there is a 1/2 bathroom on the main floor. The kitchen has quartz countertops, stainless steel appliances and custom cabinets. The owner chose to add the kitchen island while the final construction was being completed. I think you will agree, that was absolutely the right choice. The open concept living, dining and kitchen area is wonderful. The gorgeous wood floors, high ceilings and clean lines of the architects' designs are amazing. I personally like the two balconies and two patio spaces with drought resistant landscaping. There is direct access from the double attached garage and pre-wired outlet for an EV car plug-in.Additional Features: 3 Bedrooms | 3.5 Bathrooms 1,710 Sq Ft (per public records) 1,333 Sq Ft Lot (per public records) Custom kitchen with island & quartz countertops High ceilings & wood floors Multiple outdoor spaces Double attached garage with direct access Built in 2017Don't miss this light-filled, turnkey home in the heart of Valley Village--modern California living at its finest.
Listing Agent
Engel & Völkers La Canada Brokerage Email: clamm4re@gmail.com License #00857151 Listed on: 07/18/2025

Open House Schedule
-
Tuesday, July 22, 20257:00 to 9:00 pm7/22/2025 7:00:00 PM +00:007/22/2025 9:00:00 PM +00:00Add to Calendar
Home Details
Home Type
- Single Family
Est. Annual Taxes
- $12,125
Year Built
- Built in 2017
Lot Details
- 1,333 Sq Ft Lot
- Fenced
- Level Lot
- Sprinkler System
Parking
- 2 Car Attached Garage
- Parking Available
Home Design
- Contemporary Architecture
- Modern Architecture
- Turnkey
- Slab Foundation
- Stucco
Interior Spaces
- 1,710 Sq Ft Home
- 3-Story Property
- Furniture Can Be Negotiated
- Dual Staircase
- High Ceiling
- Skylights
- Recessed Lighting
- Double Pane Windows
- Window Screens
- Living Room
- Mountain Views
Kitchen
- Eat-In Kitchen
- Gas Cooktop
- Range Hood
- Ice Maker
- Dishwasher
- Kitchen Island
- Quartz Countertops
- Instant Hot Water
Flooring
- Wood
- Laminate
- Tile
Bedrooms and Bathrooms
- 3 Bedrooms
- Primary Bedroom Suite
- Dual Sinks
Laundry
- Laundry Room
- Laundry on upper level
- Stacked Washer and Dryer
Home Security
- Home Security System
- Carbon Monoxide Detectors
- Fire and Smoke Detector
- Fire Sprinkler System
Outdoor Features
- Patio
Utilities
- Cooling Available
- Heating Available
- Natural Gas Connected
- Tankless Water Heater
Listing and Financial Details
- Security Deposit $4,950
- 12-Month Minimum Lease Term
- Available 7/18/25
- Tax Lot 1
- Tax Tract Number 143301
- Assessor Parcel Number 2354016060
- Seller Considering Concessions
Community Details
Overview
Pet Policy
- Pets Allowed
Map
Source: Pasadena-Foothills Association of REALTORS®
MLS Number: P1-23303
APN: 2354-016-060
- 11559 La Maida St
- 4807 Beck Ave Unit 4
- 4807 Beck Ave Unit 5
- 11559 Blix St
- 11531 Riverside Dr Unit 308
- 11556 Blix St
- 11708 Huston St
- 11746 La Maida St
- 11753 Kling St
- 11576 Otsego St
- 4911 Morella Ave
- 11536 Otsego St
- 4556 Beck Ave
- 4538 Lemp Ave
- 11835 Kling St
- 5126 Colfax Ave
- 4541 Colfax Ave Unit 102
- 4732 Radford Ave Unit 12
- 4732 Radford Ave Unit 10
- 4732 Radford Ave Unit 11
- 11586 Gallery Ln
- 11615 Riverside Dr
- 11723 Riverside Dr
- 11495 Riverside Dr
- 11658 Morrison St
- 11734 Huston St
- 11445 Riverside Dr Unit 301
- 11445 Riverside Dr Unit 106
- 11818 Riverside Dr
- 4702 Kraft Ave
- 11443 Hortense St
- 11850 Riverside Dr
- 5058 Colfax Ave
- 4640 Radford Ave
- 11707 Otsego St Unit C
- 11915 Kling St
- 4445 Camellia Ave
- 11323 Huston St Unit 7
- 11323 Huston St Unit 1
- 11925 Kling St Unit 208






